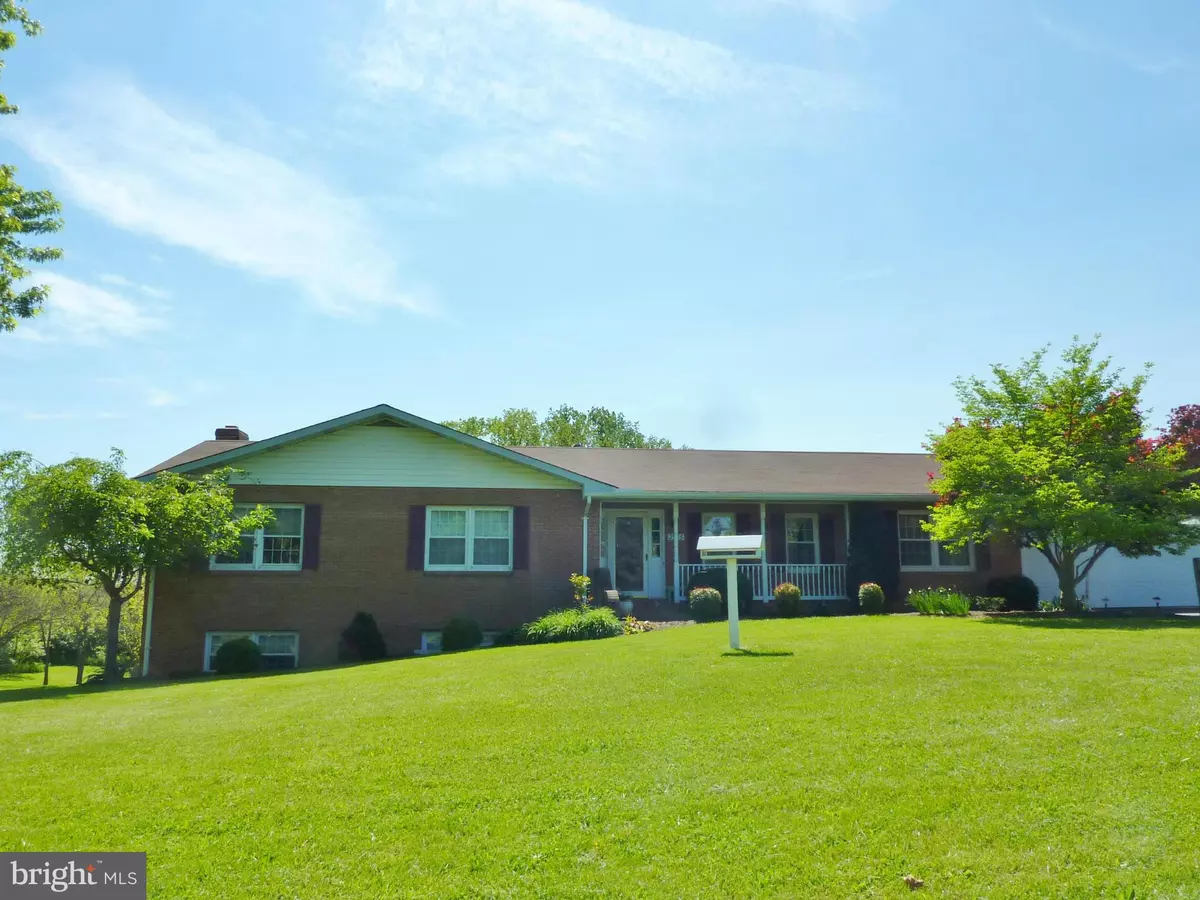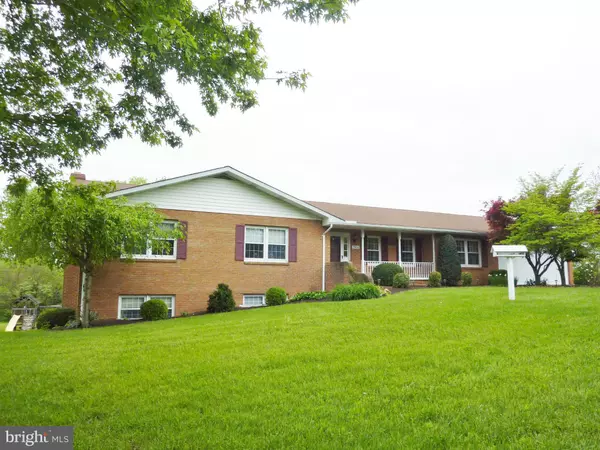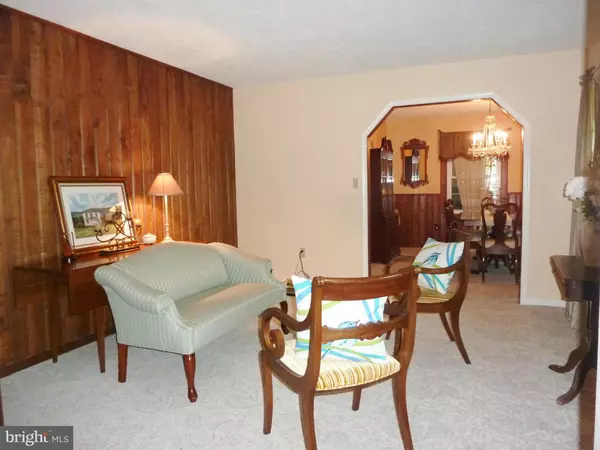$387,500
$395,000
1.9%For more information regarding the value of a property, please contact us for a free consultation.
2906 MARTINSBURG PIKE Stephenson, VA 22656
4 Beds
4 Baths
2,933 SqFt
Key Details
Sold Price $387,500
Property Type Single Family Home
Sub Type Detached
Listing Status Sold
Purchase Type For Sale
Square Footage 2,933 sqft
Price per Sqft $132
Subdivision Stephenson
MLS Listing ID 1001327627
Sold Date 07/29/16
Style Colonial
Bedrooms 4
Full Baths 3
Half Baths 1
HOA Y/N N
Abv Grd Liv Area 2,033
Originating Board MRIS
Year Built 1982
Annual Tax Amount $1,625
Tax Year 2015
Lot Size 3.730 Acres
Acres 3.73
Property Description
Large, all-brick Rancher with Colonial touches sits on almost 4 manicured acres that include partial ownership and frontage on picturesque pond. The home features new energy efficient windows, updated kitchen w/ custom cherry cabinets, hardwood floors, walnut and maple paneling. Spacious one level living, complemented by two decks ( one covered 12 x 19) and finished level walk-out basement.
Location
State VA
County Frederick
Zoning RA
Rooms
Other Rooms Living Room, Dining Room, Primary Bedroom, Bedroom 2, Bedroom 3, Bedroom 4, Kitchen, Game Room, Family Room, Foyer, Laundry, Storage Room
Basement Connecting Stairway, Rear Entrance, Daylight, Full, Full, Fully Finished, Heated, Improved, Walkout Level, Windows
Main Level Bedrooms 3
Interior
Interior Features Attic, Family Room Off Kitchen, Kitchen - Eat-In, Dining Area, Kitchen - Country, Primary Bath(s), Entry Level Bedroom, Chair Railings, Wainscotting, Wood Floors, Floor Plan - Traditional
Hot Water Electric
Heating Forced Air
Cooling Heat Pump(s), Central A/C
Fireplaces Number 1
Fireplaces Type Mantel(s), Screen
Equipment Washer/Dryer Hookups Only, Dishwasher, Microwave, Oven/Range - Electric, Refrigerator
Fireplace Y
Appliance Washer/Dryer Hookups Only, Dishwasher, Microwave, Oven/Range - Electric, Refrigerator
Heat Source Bottled Gas/Propane, Wood
Exterior
Exterior Feature Brick, Deck(s), Porch(es)
Parking Features Garage - Front Entry, Garage Door Opener
Garage Spaces 2.0
Waterfront Description Shared
View Y/N Y
Water Access Y
Water Access Desc Canoe/Kayak,Private Access,Swimming Allowed
View Water, Pasture
Accessibility None
Porch Brick, Deck(s), Porch(es)
Attached Garage 2
Total Parking Spaces 2
Garage Y
Private Pool N
Building
Lot Description Backs to Trees, Landscaping, Premium, Pond, Trees/Wooded, Secluded, Private
Story 2
Sewer Public Sewer
Water Public
Architectural Style Colonial
Level or Stories 2
Additional Building Above Grade, Below Grade, Shed
Structure Type Wood Walls
New Construction N
Schools
Elementary Schools Stonewall
High Schools James Wood
School District Frederick County Public Schools
Others
Senior Community No
Tax ID 8961
Ownership Fee Simple
Special Listing Condition Standard
Read Less
Want to know what your home might be worth? Contact us for a FREE valuation!

Our team is ready to help you sell your home for the highest possible price ASAP

Bought with Robert R Boden • Long & Foster/Webber & Associates
GET MORE INFORMATION





