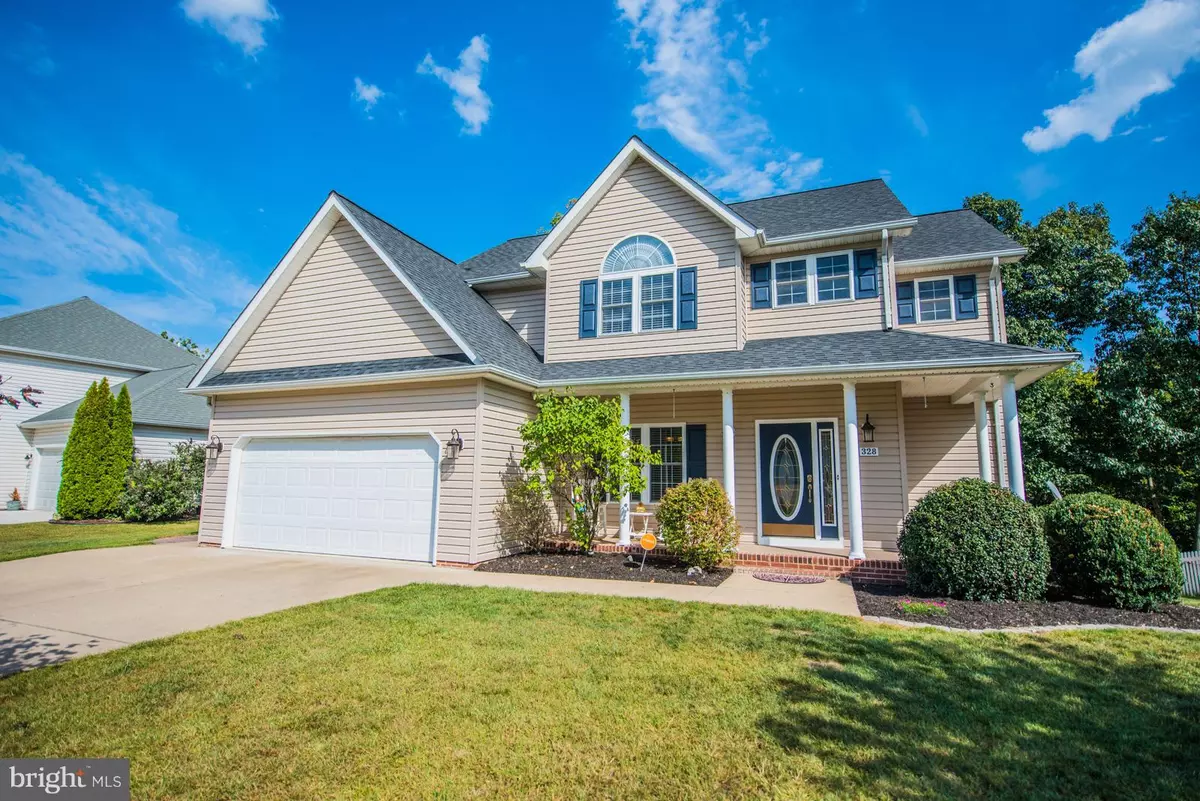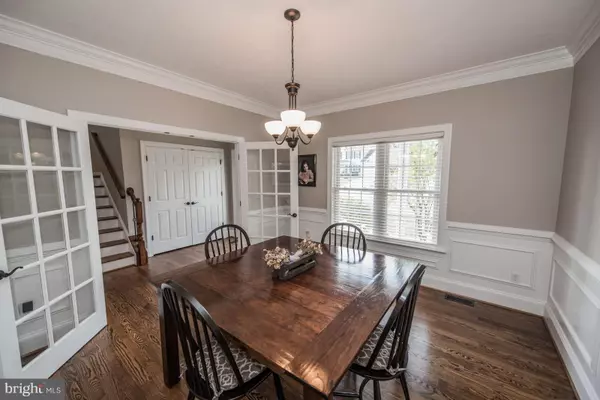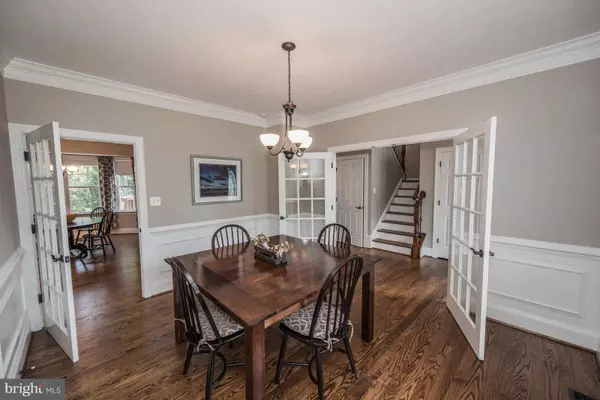$344,000
$344,000
For more information regarding the value of a property, please contact us for a free consultation.
328 CLYDESDALE DR Stephens City, VA 22655
4 Beds
4 Baths
3,200 SqFt
Key Details
Sold Price $344,000
Property Type Single Family Home
Sub Type Detached
Listing Status Sold
Purchase Type For Sale
Square Footage 3,200 sqft
Price per Sqft $107
Subdivision Canter Estates
MLS Listing ID 1001014803
Sold Date 11/09/17
Style Colonial
Bedrooms 4
Full Baths 3
Half Baths 1
HOA Fees $15/qua
HOA Y/N Y
Abv Grd Liv Area 2,370
Originating Board MRIS
Year Built 2003
Annual Tax Amount $1,640
Tax Year 2017
Lot Size 0.270 Acres
Acres 0.27
Property Description
Tastefully Updated, Picture-Perfect Colonial - Minutes to Winchester & Front Royal! Open Layout Main Level w/ 2-Story Foyer, Gorgeous Upgraded Kitchen, adjoining Breakfast Nook, Separate Dining Room, & Living Room. NEWLY Refinished Floors throughout Main Level. Fully Finished Walk-Out Basement w/ Kitchenette & Upgraded Full Bathrm; NEW Carpet in Family Room & Office/Den. View Virtual Tour!
Location
State VA
County Frederick
Zoning RP
Rooms
Other Rooms Living Room, Dining Room, Primary Bedroom, Bedroom 2, Bedroom 3, Bedroom 4, Kitchen, Family Room, Foyer, Breakfast Room, Study, Laundry, Other
Basement Rear Entrance, Fully Finished, Daylight, Partial, Improved, Walkout Stairs
Interior
Interior Features Kitchen - Island, Breakfast Area, Dining Area, Kitchenette, Wood Floors, Crown Moldings, Chair Railings, Primary Bath(s), Floor Plan - Open
Hot Water Electric
Heating Forced Air
Cooling Heat Pump(s)
Fireplaces Number 1
Fireplaces Type Gas/Propane, Mantel(s)
Equipment Oven/Range - Electric, Range Hood, Dishwasher, Disposal, Refrigerator, Washer, Dryer
Fireplace Y
Appliance Oven/Range - Electric, Range Hood, Dishwasher, Disposal, Refrigerator, Washer, Dryer
Heat Source Natural Gas
Exterior
Exterior Feature Deck(s), Patio(s), Porch(es)
Parking Features Garage - Front Entry
Garage Spaces 2.0
Fence Rear
Water Access N
Accessibility None
Porch Deck(s), Patio(s), Porch(es)
Attached Garage 2
Total Parking Spaces 2
Garage Y
Private Pool N
Building
Lot Description Backs to Trees
Story 3+
Sewer Public Sewer
Water Public
Architectural Style Colonial
Level or Stories 3+
Additional Building Above Grade, Below Grade, Shed
New Construction N
Schools
Elementary Schools Armel
High Schools Sherando
School District Frederick County Public Schools
Others
Senior Community No
Tax ID 41148
Ownership Fee Simple
Special Listing Condition Standard
Read Less
Want to know what your home might be worth? Contact us for a FREE valuation!

Our team is ready to help you sell your home for the highest possible price ASAP

Bought with Jim Thomson • Long & Foster/Webber & Associates
GET MORE INFORMATION





