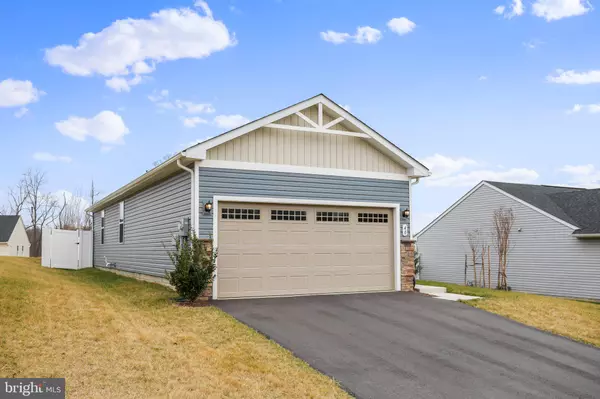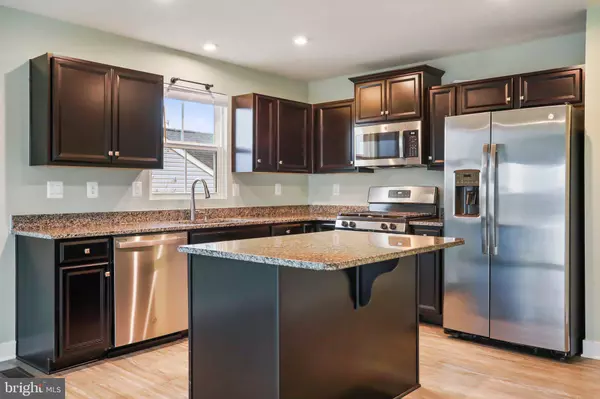$280,000
$285,000
1.8%For more information regarding the value of a property, please contact us for a free consultation.
40 BOOTHBAY DR Martinsburg, WV 25403
2 Beds
2 Baths
1,188 SqFt
Key Details
Sold Price $280,000
Property Type Single Family Home
Sub Type Detached
Listing Status Sold
Purchase Type For Sale
Square Footage 1,188 sqft
Price per Sqft $235
Subdivision The Lakes At Martinsburg
MLS Listing ID WVBE2024418
Sold Date 02/01/24
Style Ranch/Rambler
Bedrooms 2
Full Baths 2
HOA Fees $38/mo
HOA Y/N Y
Abv Grd Liv Area 1,188
Originating Board BRIGHT
Year Built 2021
Tax Year 2021
Lot Size 8,276 Sqft
Acres 0.19
Property Description
Welcome to this newer 2021 beautifully built single family home located in the Lake of Martinsburg, which includes 2 bedrooms, 2 bathrooms, 2 car garage, an open floor plan and so much more!
Main Level: The main floor consists of 2 bedrooms, 2 bathrooms, open floor plan, an amazing kitchen with dark wood cabinets, stainless steel appliances, granite countertops, an island, dining area, living area, access to the backyard and access to the 2 car garage.
Basement: Large unfinished basement with lots potential.
Exterior: Two car garage, 6 ft privacy fenced in backyard, stone paver patio, stone fire pit and low maintenance landscaping.
HOA: Maintains the roads, dog park and pavilion area.
Utilities: The furnace, stove and hot water heater are fueled via buried propane tanks.
Listing Photos are prior to tenants moving in to property.
Tenants in lease through 1/8/2024. Earliest settlement date would be 1/10/2024.
Location
State WV
County Berkeley
Zoning RESIDENTIAL
Rooms
Basement Full, Unfinished
Main Level Bedrooms 2
Interior
Interior Features Window Treatments
Hot Water Propane
Heating Forced Air, Heat Pump(s)
Cooling Central A/C
Flooring Carpet, Luxury Vinyl Plank
Equipment Built-In Microwave, Dishwasher, Dryer, Refrigerator, Stove, Washer
Appliance Built-In Microwave, Dishwasher, Dryer, Refrigerator, Stove, Washer
Heat Source Propane - Leased
Laundry Main Floor
Exterior
Parking Features Garage - Front Entry
Garage Spaces 2.0
Fence Vinyl
Water Access N
Roof Type Architectural Shingle
Accessibility 32\"+ wide Doors
Attached Garage 2
Total Parking Spaces 2
Garage Y
Building
Story 1
Foundation Permanent
Sewer Public Septic
Water Public
Architectural Style Ranch/Rambler
Level or Stories 1
Additional Building Above Grade
New Construction N
Schools
School District Berkeley County Schools
Others
Senior Community No
Tax ID 08 2B018300000000
Ownership Fee Simple
SqFt Source Estimated
Acceptable Financing Cash, Conventional, FHA, USDA, VA
Listing Terms Cash, Conventional, FHA, USDA, VA
Financing Cash,Conventional,FHA,USDA,VA
Special Listing Condition Standard
Read Less
Want to know what your home might be worth? Contact us for a FREE valuation!

Our team is ready to help you sell your home for the highest possible price ASAP

Bought with Joseph Dean Chrisp III • Keller Williams Realty Centre
GET MORE INFORMATION





