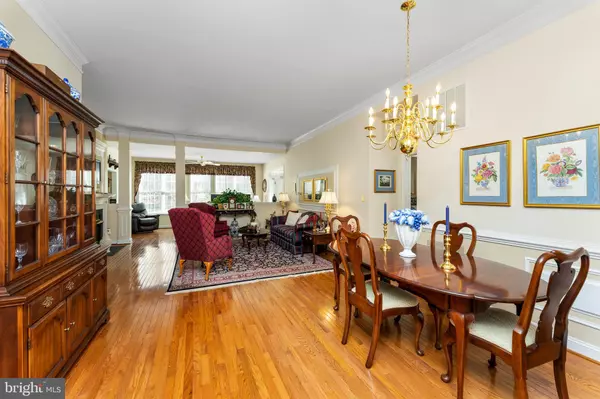$725,000
$724,999
For more information regarding the value of a property, please contact us for a free consultation.
6763 DERBY RUN WAY Gainesville, VA 20155
3 Beds
2 Baths
2,300 SqFt
Key Details
Sold Price $725,000
Property Type Single Family Home
Sub Type Detached
Listing Status Sold
Purchase Type For Sale
Square Footage 2,300 sqft
Price per Sqft $315
Subdivision Heritage Hunt
MLS Listing ID VAPW2063502
Sold Date 01/29/24
Style Colonial
Bedrooms 3
Full Baths 2
HOA Fees $380/mo
HOA Y/N Y
Abv Grd Liv Area 2,300
Originating Board BRIGHT
Year Built 1999
Annual Tax Amount $6,396
Tax Year 2022
Lot Size 9,478 Sqft
Acres 0.22
Property Description
Stunning , Upgraded, and Meticulously Maintained Brick Front with Brick Front Porch Original Owner Home in Northern Virginia's Premiere Active Adult Community Heritage Hunt. Executive Collection "Lakemont" Model with Premium Lot Backing to Trees. Gleaming Main Level HARDWOOD Flooring Throughout. Upgraded Kitchen boasts beautiful Maple Cabinetry, Huge Center Island, Granite Countertops, and Newer Stainless-Steel Appliances. Family Room and Living Room share two sided Gas Fireplace. Cozy Formal Dining Room. Bright and Airy Living Room with adjoining Extended Rear Sunroom with door leading to covered patio backing to woods. Primary Bedroom Suite features Cathedral Ceiling, Large his & hers Walk-In Closets, and Private Luxury Bath. Spacious 2nd Bedroom on Main Level. Upgraded Main Level 2nd Full Bath. Den/Bedroom Three currently used as office. Lower Level Walk-Up Unfinished Basement with several full windows. Newer Roof , In Ground Irrigation System, and so Much More.
Location
State VA
County Prince William
Zoning PMR
Rooms
Basement Connecting Stairway, Interior Access, Outside Entrance, Rough Bath Plumb, Walkout Stairs, Windows
Main Level Bedrooms 3
Interior
Interior Features Ceiling Fan(s), Chair Railings, Crown Moldings, Dining Area, Entry Level Bedroom, Family Room Off Kitchen, Floor Plan - Open, Formal/Separate Dining Room, Kitchen - Island, Kitchen - Table Space, Pantry, Primary Bath(s), Recessed Lighting, Upgraded Countertops, Walk-in Closet(s), Wood Floors
Hot Water Natural Gas
Heating Forced Air
Cooling Central A/C
Flooring Hardwood, Ceramic Tile, Carpet
Fireplaces Number 1
Fireplaces Type Mantel(s), Gas/Propane, Double Sided
Equipment Built-In Microwave, Dishwasher, Disposal, Dryer, Icemaker, Oven/Range - Gas, Refrigerator, Stainless Steel Appliances, Washer
Fireplace Y
Appliance Built-In Microwave, Dishwasher, Disposal, Dryer, Icemaker, Oven/Range - Gas, Refrigerator, Stainless Steel Appliances, Washer
Heat Source Natural Gas
Laundry Main Floor
Exterior
Exterior Feature Patio(s), Porch(es)
Parking Features Garage - Front Entry, Garage Door Opener, Inside Access
Garage Spaces 2.0
Amenities Available Golf Club, Golf Course, Golf Course Membership Available, Meeting Room, Party Room, Pool - Outdoor, Putting Green, Recreational Center, Retirement Community
Water Access N
View Trees/Woods
Roof Type Architectural Shingle
Accessibility Other
Porch Patio(s), Porch(es)
Attached Garage 2
Total Parking Spaces 2
Garage Y
Building
Lot Description Backs to Trees, Landscaping, Premium
Story 2
Foundation Concrete Perimeter
Sewer Public Sewer
Water Public
Architectural Style Colonial
Level or Stories 2
Additional Building Above Grade, Below Grade
New Construction N
Schools
Elementary Schools Tyler
Middle Schools Bull Run
High Schools Battlefield
School District Prince William County Public Schools
Others
HOA Fee Include Common Area Maintenance,Health Club,Pool(s),Recreation Facility,Road Maintenance,Security Gate,Snow Removal,Trash
Senior Community Yes
Age Restriction 55
Tax ID 7497-09-4709
Ownership Fee Simple
SqFt Source Assessor
Special Listing Condition Standard
Read Less
Want to know what your home might be worth? Contact us for a FREE valuation!

Our team is ready to help you sell your home for the highest possible price ASAP

Bought with Laurie A Moore • Samson Properties
GET MORE INFORMATION





