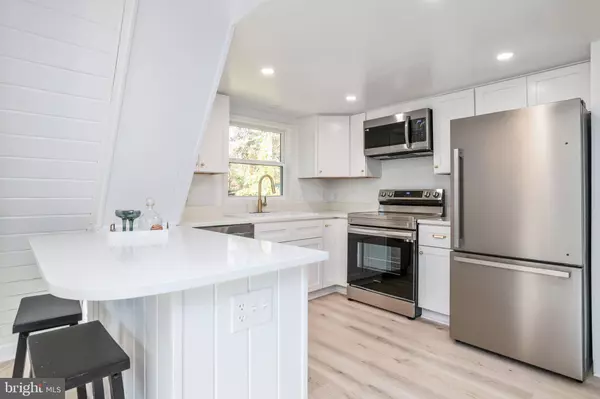$300,000
$305,000
1.6%For more information regarding the value of a property, please contact us for a free consultation.
101 NUGGET DR Locust Grove, VA 22508
3 Beds
2 Baths
1,008 SqFt
Key Details
Sold Price $300,000
Property Type Single Family Home
Sub Type Detached
Listing Status Sold
Purchase Type For Sale
Square Footage 1,008 sqft
Price per Sqft $297
Subdivision Lake Of The Woods
MLS Listing ID VAOR2005958
Sold Date 01/29/24
Style A-Frame
Bedrooms 3
Full Baths 2
HOA Fees $164/ann
HOA Y/N Y
Abv Grd Liv Area 1,008
Originating Board BRIGHT
Year Built 1969
Annual Tax Amount $726
Tax Year 2022
Lot Size 0.340 Acres
Acres 0.34
Property Description
PRICE IMPROVEMENT! MUST SEE THIS GORGEOUS UPDATED COTTAGE! Approx 1000 sq ft of cozy living and located in sought after Lake of the Woods gated community, this home is ready for its new owner! Within the past year, home has received all major updates including NEW ROOF, NEW HVAC, many new windows, exterior doors, new tankless hot water heater, NEW kitchen, flooring, and baths! Entering into the home notice the newly floored deck with gorgeous black metal railings. This cottage has an open concept kitchen/dining/and family room and industrial meets A-frame feel! New kitchen cabinets, beautiful white quartz countertops, farmhouse sink and a breakfast bar for two. New stainless appliances! Snuggle up in the cozy family room. Walk down the hall to find a main level bedroom with en suite bath and laundry area with brand new (stackable if you wish) washer/dryer. From the main level bedroom step out onto the newly floored back deck with new railings! Upstairs you'll find two additional bedrooms and a second fully remodeled bathroom. All new industrial like light fixtures throughout the home. Interior and Exterior have been freshly painted. New windows and doors have been framed with maintenance free composite trim. Plenty of parking on the paved driveway. Easily maintained home! This home is a short 15 min walk to Pleasant Grove Beach. There is so much to offer in this active community including the lakes, pools, beaches, walking trails, playgrounds, golf and more! Whether you're looking for a cozy permanent residence, a weekend retreat, an Airbnb, or a first time homebuyer, contact me to view this beauty!
Location
State VA
County Orange
Zoning R3
Rooms
Main Level Bedrooms 1
Interior
Interior Features Combination Dining/Living, Entry Level Bedroom, Floor Plan - Open, Breakfast Area, Cedar Closet(s), Ceiling Fan(s), Combination Kitchen/Dining, Recessed Lighting, Upgraded Countertops
Hot Water Electric
Heating Central
Cooling Central A/C
Flooring Ceramic Tile, Laminate Plank
Equipment Dishwasher, Built-In Microwave, Disposal, Dryer - Electric, Oven/Range - Electric, Stainless Steel Appliances, Washer - Front Loading
Fireplace N
Appliance Dishwasher, Built-In Microwave, Disposal, Dryer - Electric, Oven/Range - Electric, Stainless Steel Appliances, Washer - Front Loading
Heat Source Electric
Laundry Main Floor, Washer In Unit, Dryer In Unit
Exterior
Exterior Feature Deck(s)
Garage Spaces 4.0
Utilities Available Electric Available, Water Available, Sewer Available, Cable TV Available
Amenities Available Basketball Courts, Beach, Bike Trail, Common Grounds, Gated Community, Golf Club, Golf Course Membership Available, Horse Trails, Jog/Walk Path, Marina/Marina Club, Pool Mem Avail, Pool - Outdoor, Putting Green, Recreational Center, Riding/Stables, Security, Tennis Courts, Tot Lots/Playground, Water/Lake Privileges
Water Access N
Roof Type Asphalt
Accessibility None
Porch Deck(s)
Total Parking Spaces 4
Garage N
Building
Lot Description Backs to Trees, Partly Wooded
Story 2
Foundation Block, Crawl Space, Permanent
Sewer Public Sewer
Water Public
Architectural Style A-Frame
Level or Stories 2
Additional Building Above Grade, Below Grade
Structure Type Beamed Ceilings,Dry Wall,Wood Walls,Wood Ceilings
New Construction N
Schools
High Schools Orange Co.
School District Orange County Public Schools
Others
HOA Fee Include Common Area Maintenance,Pool(s),Snow Removal,Road Maintenance,Security Gate,Pier/Dock Maintenance,Reserve Funds,Recreation Facility
Senior Community No
Tax ID 012A0000201470
Ownership Fee Simple
SqFt Source Estimated
Security Features 24 hour security,Security Gate,Smoke Detector
Acceptable Financing Cash, Conventional, FHA, VA
Listing Terms Cash, Conventional, FHA, VA
Financing Cash,Conventional,FHA,VA
Special Listing Condition Standard
Read Less
Want to know what your home might be worth? Contact us for a FREE valuation!

Our team is ready to help you sell your home for the highest possible price ASAP

Bought with Curtis Lee Hartless • INK Homes and Lifestyle, LLC.
GET MORE INFORMATION





