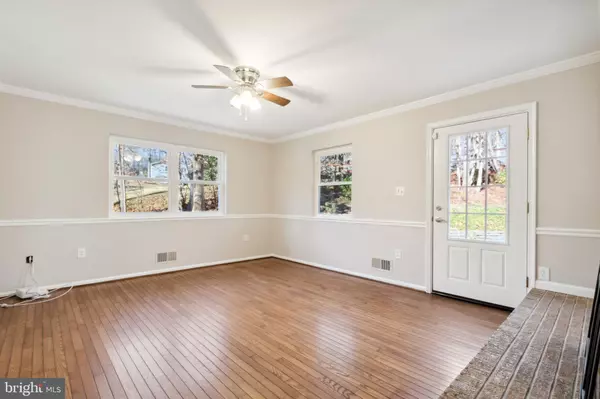$565,000
$565,000
For more information regarding the value of a property, please contact us for a free consultation.
12353 PURCELL RD Manassas, VA 20112
3 Beds
3 Baths
2,564 SqFt
Key Details
Sold Price $565,000
Property Type Single Family Home
Sub Type Detached
Listing Status Sold
Purchase Type For Sale
Square Footage 2,564 sqft
Price per Sqft $220
Subdivision None Available
MLS Listing ID VAPW2062574
Sold Date 01/22/24
Style Raised Ranch/Rambler
Bedrooms 3
Full Baths 2
Half Baths 1
HOA Y/N N
Abv Grd Liv Area 2,164
Originating Board BRIGHT
Year Built 1979
Annual Tax Amount $5,078
Tax Year 2022
Lot Size 1.000 Acres
Acres 1.0
Property Description
Welcome to Purcell Rd – a timeless brick raised rambler where classic charm meets modern comfort. The main level boasts 3 bedrooms and 2.5 baths, with the main bedroom featuring a walk-in closet and a spacious bathroom. The heart of the home is a practical, gourmet eat-in kitchen, seamlessly connected to a family room warmed by a 2-sided brick fireplace.
Step outside onto the stone patio for relaxed evenings. Convenience is key with an oversized 2-car garage and a generously sized driveway for stress-free parking. Nestled in a peaceful enclave, this residence is a harmonious blend of classic style and contemporary ease.
Location
State VA
County Prince William
Zoning A1
Rooms
Other Rooms Living Room, Dining Room, Primary Bedroom, Bedroom 2, Bedroom 3, Kitchen, Laundry, Other, Storage Room, Bedroom 6, Attic
Basement Partial
Main Level Bedrooms 3
Interior
Interior Features Kitchen - Country, Kitchen - Island, Kitchen - Table Space, Dining Area, Kitchen - Eat-In, Built-Ins, Chair Railings, Upgraded Countertops, Crown Moldings, Entry Level Bedroom, Primary Bath(s), Wood Floors, Floor Plan - Traditional, Ceiling Fan(s), Walk-in Closet(s)
Hot Water Electric
Heating Heat Pump(s)
Cooling Attic Fan, Central A/C, Heat Pump(s)
Fireplaces Number 1
Fireplaces Type Double Sided, Brick, Wood
Equipment Dishwasher, Disposal, Exhaust Fan, Icemaker, Oven - Self Cleaning, Oven - Single, Oven/Range - Electric, Range Hood, Refrigerator, Water Conditioner - Owned, Water Dispenser
Fireplace Y
Appliance Dishwasher, Disposal, Exhaust Fan, Icemaker, Oven - Self Cleaning, Oven - Single, Oven/Range - Electric, Range Hood, Refrigerator, Water Conditioner - Owned, Water Dispenser
Heat Source Electric
Laundry Main Floor, Hookup
Exterior
Exterior Feature Deck(s), Porch(es)
Parking Features Garage Door Opener, Garage - Side Entry
Garage Spaces 2.0
Water Access N
Accessibility Other
Porch Deck(s), Porch(es)
Attached Garage 2
Total Parking Spaces 2
Garage Y
Building
Lot Description Backs to Trees, Partly Wooded
Story 2
Foundation Crawl Space
Sewer Septic > # of BR, Septic Exists
Water Conditioner, Filter, Well
Architectural Style Raised Ranch/Rambler
Level or Stories 2
Additional Building Above Grade, Below Grade
New Construction N
Schools
School District Prince William County Public Schools
Others
Senior Community No
Tax ID 7993-15-8133
Ownership Fee Simple
SqFt Source Assessor
Acceptable Financing Cash, Conventional, FHA, VA, VHDA, Other
Horse Property N
Listing Terms Cash, Conventional, FHA, VA, VHDA, Other
Financing Cash,Conventional,FHA,VA,VHDA,Other
Special Listing Condition Standard
Read Less
Want to know what your home might be worth? Contact us for a FREE valuation!

Our team is ready to help you sell your home for the highest possible price ASAP

Bought with Sarah A. Reynolds • Keller Williams Chantilly Ventures, LLC
GET MORE INFORMATION





