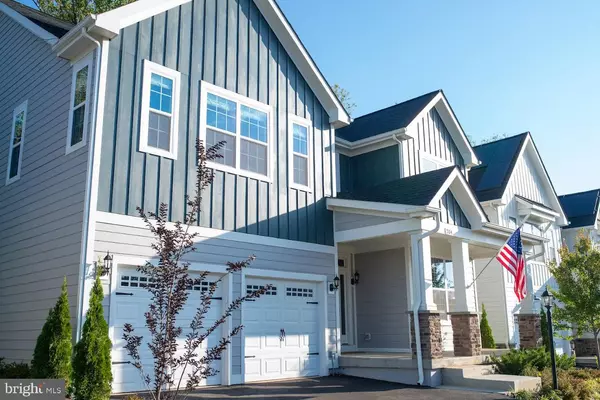$935,000
$935,000
For more information regarding the value of a property, please contact us for a free consultation.
204 BISHOPGATE LN Crozet, VA 22932
5 Beds
5 Baths
4,098 SqFt
Key Details
Sold Price $935,000
Property Type Single Family Home
Sub Type Detached
Listing Status Sold
Purchase Type For Sale
Square Footage 4,098 sqft
Price per Sqft $228
Subdivision Old Trail
MLS Listing ID VAAB2000488
Sold Date 01/22/24
Style Contemporary
Bedrooms 5
Full Baths 4
Half Baths 1
HOA Fees $66/qua
HOA Y/N Y
Abv Grd Liv Area 2,847
Originating Board BRIGHT
Year Built 2021
Annual Tax Amount $6,015
Tax Year 2023
Lot Size 5,924 Sqft
Acres 0.14
Property Description
Welcome to your new home in picturesque Old Trail, where this Southern Development Homes, Addison model, craftsmanship meets breathtaking Blue Ridge Mountain views. This stunning 5-bedroom, 4.5-bathroom residence boasts timeless elegance and modern functionality.
The heart of this home, the kitchen, is a chef's dream. Equipped with high-end stainless-steel appliances, a convenient double-wall oven, a gas cooktop, maple cabinets, and stunning granite countertops, it's a culinary haven. The 42” upper cabinets provide generous storage space, while a large stainless farmhouse sink adds a touch of luxury. Gather around the island, which offers both seating and additional storage.
Sunlight floods the main level through large windows and 9-foot ceilings, creating an open and airy atmosphere. Step out onto the screened porch from the dining area and savor evenings with panoramic mountain views as your backdrop.
Upstairs, you'll find a spacious primary bedroom retreat with two walk-in closets and an opulent ensuite bathroom featuring a soaking tub, a separate shower, and double vanities. An additional bedroom enjoys its own attached bathroom, while two more bedrooms share a "jack and jill" bathroom, perfect for family living.
The basement presents a spacious family/play area, a fifth bedroom with an attached bathroom, and a substantial utility/storage space. Each home in this community is Pearl® Gold Certified, guaranteeing energy efficiency, comfort, and sustainability, with a HERS score to prove it.
Located in sought-after Old Trail, you'll have walking access to shops and restaurants, and direct connections to Old Trail and Crozet Trails. Plus, you're just a short drive away from the area's renowned wineries, breweries, and distilleries along the Nelson 151. This home offers the perfect blend of luxury, convenience, and natural beauty – schedule your visit today!
Location
State VA
County Albemarle
Zoning NMD
Rooms
Basement Partially Finished, Outside Entrance, Walkout Stairs
Interior
Interior Features Carpet, Dining Area, Combination Kitchen/Living, Combination Kitchen/Dining, Combination Dining/Living, Family Room Off Kitchen, Floor Plan - Open, Kitchen - Island, Kitchen - Eat-In, Pantry, Primary Bath(s), Store/Office, Walk-in Closet(s), Wood Floors
Hot Water Electric
Heating Heat Pump(s)
Cooling Central A/C, Heat Pump(s)
Fireplaces Number 1
Equipment Built-In Microwave, Cooktop, Dishwasher, Disposal, Dryer, Dryer - Front Loading, Dryer - Electric, ENERGY STAR Clothes Washer, ENERGY STAR Dishwasher, ENERGY STAR Refrigerator, Oven - Double, Oven - Wall, Refrigerator, Stainless Steel Appliances, Washer, Washer - Front Loading, Water Heater
Fireplace Y
Appliance Built-In Microwave, Cooktop, Dishwasher, Disposal, Dryer, Dryer - Front Loading, Dryer - Electric, ENERGY STAR Clothes Washer, ENERGY STAR Dishwasher, ENERGY STAR Refrigerator, Oven - Double, Oven - Wall, Refrigerator, Stainless Steel Appliances, Washer, Washer - Front Loading, Water Heater
Heat Source Electric
Exterior
Parking Features Garage - Front Entry, Garage Door Opener
Garage Spaces 2.0
Amenities Available Jog/Walk Path, Tot Lots/Playground
Water Access N
Accessibility None
Attached Garage 2
Total Parking Spaces 2
Garage Y
Building
Story 3
Foundation Slab
Sewer Public Sewer
Water Public
Architectural Style Contemporary
Level or Stories 3
Additional Building Above Grade, Below Grade
New Construction N
Schools
Elementary Schools Brownsville
Middle Schools Henley
High Schools Western Albemarle
School District Albemarle County Public Schools
Others
HOA Fee Include Common Area Maintenance,Insurance,Management,Trash,Snow Removal
Senior Community No
Tax ID 055E0013207900
Ownership Fee Simple
SqFt Source Assessor
Acceptable Financing Conventional, Cash, FHA, VA
Listing Terms Conventional, Cash, FHA, VA
Financing Conventional,Cash,FHA,VA
Special Listing Condition Standard
Read Less
Want to know what your home might be worth? Contact us for a FREE valuation!

Our team is ready to help you sell your home for the highest possible price ASAP

Bought with Caroline Revercomb • Howard Hanna Roy Wheeler Realty
GET MORE INFORMATION





