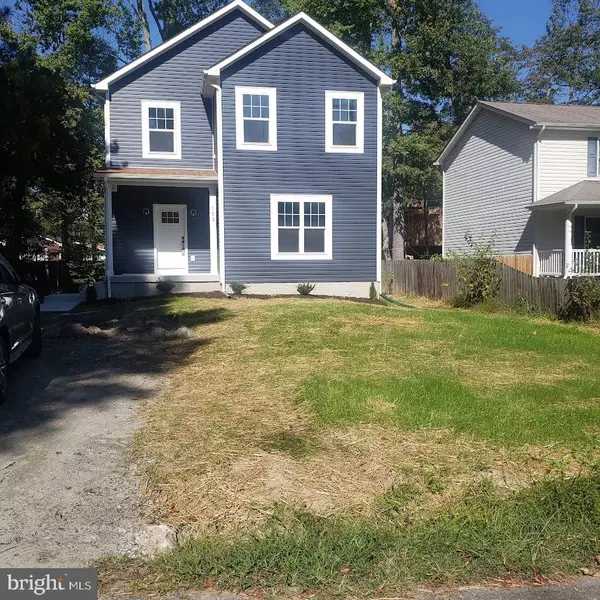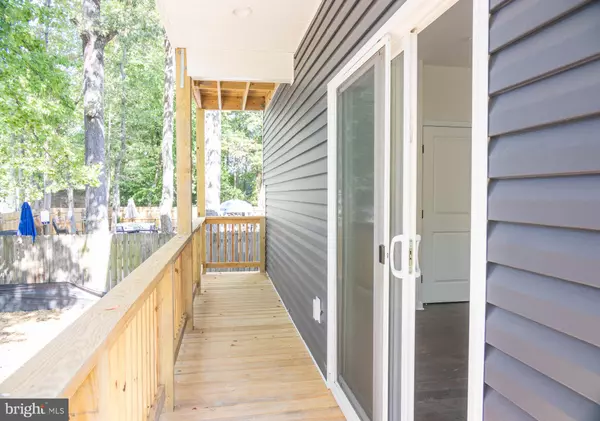$410,000
$425,000
3.5%For more information regarding the value of a property, please contact us for a free consultation.
123 8TH ST Colonial Beach, VA 22443
4 Beds
3 Baths
1,986 SqFt
Key Details
Sold Price $410,000
Property Type Single Family Home
Sub Type Detached
Listing Status Sold
Purchase Type For Sale
Square Footage 1,986 sqft
Price per Sqft $206
Subdivision None Available
MLS Listing ID VAWE2005396
Sold Date 01/19/24
Style Colonial
Bedrooms 4
Full Baths 2
Half Baths 1
HOA Y/N N
Abv Grd Liv Area 1,986
Originating Board BRIGHT
Year Built 2023
Annual Tax Amount $524
Tax Year 2017
Property Description
This stunning, brand-new 2023 4-bedroom, 3-bath home is a coastal paradise in the making. Nestled just one block away from the pristine beach, it's the perfect blend of modern luxury and seaside tranquility. Step inside and be captivated by the spacious open floor plan, flooded with natural light, and thoughtfully designed for coastal living. The main level boasts a beautifully appointed chef's kitchen with state-of-the-art appliances, qranite countertops, and a large island – ideal for entertaining friends and family. Upstairs, you'll find four generously sized bedrooms, including a master suite with a private balcony. Each bedroom is a tranquil haven for rest and relaxation. Whether you're a year-round resident or seeking the ultimate vacation home, this property offers the quintessential coastal lifestyle. Enjoy long walks on the beach, surfing, or simply unwinding with the sand between your toes. Be the first to own this lovely home. Don't miss this opportunity to own a slice of paradise in 2023 – schedule your private viewing today and make your beachside dreams come true!
Location
State VA
County Westmoreland
Zoning RESIDENTIAL
Interior
Interior Features Attic, Dining Area, Built-Ins, Family Room Off Kitchen, Floor Plan - Open, Kitchen - Island, Pantry
Hot Water Electric
Heating Central
Cooling Central A/C
Fireplace N
Heat Source Electric
Exterior
Garage Spaces 4.0
Water Access N
View Street
Accessibility 2+ Access Exits
Total Parking Spaces 4
Garage N
Building
Story 2
Foundation Crawl Space
Sewer Public Sewer
Water Public
Architectural Style Colonial
Level or Stories 2
Additional Building Above Grade, Below Grade
New Construction Y
Schools
School District Westmoreland County Public Schools
Others
Senior Community No
Tax ID 3A3 117C 13
Ownership Fee Simple
SqFt Source Estimated
Horse Property N
Special Listing Condition Standard
Read Less
Want to know what your home might be worth? Contact us for a FREE valuation!

Our team is ready to help you sell your home for the highest possible price ASAP

Bought with Non Member • Non Subscribing Office
GET MORE INFORMATION





