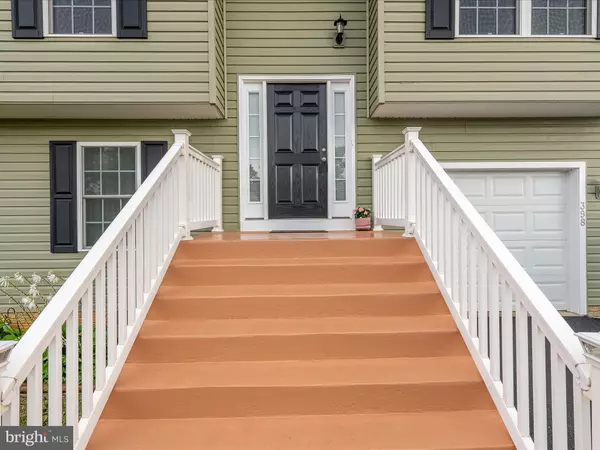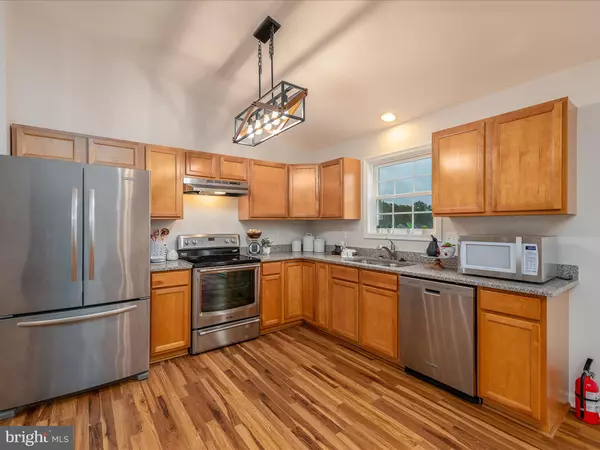$292,000
$295,000
1.0%For more information regarding the value of a property, please contact us for a free consultation.
398 TYLER WAY Martinsburg, WV 25404
4 Beds
3 Baths
1,732 SqFt
Key Details
Sold Price $292,000
Property Type Single Family Home
Sub Type Detached
Listing Status Sold
Purchase Type For Sale
Square Footage 1,732 sqft
Price per Sqft $168
Subdivision Princeton Shoals
MLS Listing ID WVBE2022206
Sold Date 01/12/24
Style Split Foyer
Bedrooms 4
Full Baths 3
HOA Fees $25/ann
HOA Y/N Y
Abv Grd Liv Area 1,032
Originating Board BRIGHT
Year Built 2014
Annual Tax Amount $1,139
Tax Year 2022
Lot Size 10,890 Sqft
Acres 0.25
Property Description
Welcome to your dream home! Nestled on a .25 acre lot, this split foyer beauty is the epitome of comfort and style. With 4 spacious bedrooms and 3 full bathrooms, there's room for everyone to find their own personal oasis.
Step inside and be amazed by the abundance of natural light that floods the living room. The open floor plan creates a seamless flow, perfect for entertaining friends and family. The laminate flooring adds an elegant touch and is easy to maintain.
The kitchen boasts ample counter space with modern appliances. Cooking will be a breeze in this well-appointed space, designed with efficiency and style in mind.
Adjacent to the kitchen is the family room, a cozy retreat where you can unwind after a long day. Snuggle up with a good book, watch your favorite movies, or simply enjoy quality time with loved ones. The possibilities are endless in this versatile space.
Whether you're hosting summer barbecues or enjoying a peaceful evening under the stars, the backyard deck is the perfect spot to create lasting memories.
This amazing home features a finished basement that will take your breath away. With the stylish barn doors & light fixtures to the handsome laminate flooring, you'll discover a versatile space that is perfect for relaxing or hosting gatherings. The full bath ensures convenience, while the living room provides a cozy retreat for movie nights and socializing. Get ready to create cherished memories in this fantastic home with a basement that is sure to impress!
The attached garage offers parking for 1 car or it can be used for additional storage. Plus, the vinyl siding ensures low maintenance, giving you more time to relax and enjoy all the wonderful amenities this home has to offer.
At roughly 1700 finished sq. ft, this home offers plenty of room to grow. The 4 bedrooms provide ample space for personalization, whether you choose to create a home office, a playroom, or a dedicated guest space.
Don't miss out on the opportunity to call this exquisite property yours. With its charming features, spacious layout, and impeccable location, this home is sure to please.
Location
State WV
County Berkeley
Zoning 101
Rooms
Other Rooms Living Room, Dining Room, Primary Bedroom, Bedroom 2, Bedroom 3, Bedroom 4, Kitchen, Family Room, Bathroom 3
Basement Daylight, Full, Connecting Stairway, Full, Garage Access, Heated, Improved, Interior Access, Outside Entrance, Partially Finished, Rear Entrance, Walkout Level, Windows
Main Level Bedrooms 3
Interior
Interior Features Ceiling Fan(s), Combination Kitchen/Dining, Combination Dining/Living, Combination Kitchen/Living, Dining Area, Floor Plan - Open, Kitchen - Eat-In, Kitchen - Table Space, Recessed Lighting, Bathroom - Tub Shower, Walk-in Closet(s)
Hot Water Electric
Heating Heat Pump(s)
Cooling Central A/C, Heat Pump(s)
Flooring Laminated
Equipment Dishwasher, Disposal, Icemaker, Microwave, Oven/Range - Electric, Refrigerator, Water Heater
Furnishings No
Fireplace N
Appliance Dishwasher, Disposal, Icemaker, Microwave, Oven/Range - Electric, Refrigerator, Water Heater
Heat Source Electric
Laundry Lower Floor
Exterior
Parking Features Garage - Front Entry, Inside Access
Garage Spaces 1.0
Utilities Available Cable TV Available
Water Access N
View Garden/Lawn
Roof Type Asphalt
Street Surface Black Top
Accessibility None
Road Frontage Road Maintenance Agreement
Attached Garage 1
Total Parking Spaces 1
Garage Y
Building
Lot Description Front Yard, Level, Rear Yard
Story 2
Foundation Concrete Perimeter
Sewer Public Sewer
Water Public
Architectural Style Split Foyer
Level or Stories 2
Additional Building Above Grade, Below Grade
Structure Type Dry Wall
New Construction N
Schools
School District Berkeley County Schools
Others
HOA Fee Include Common Area Maintenance,Management,Road Maintenance,Snow Removal
Senior Community No
Tax ID 08 7N004000000000
Ownership Fee Simple
SqFt Source Estimated
Security Features Exterior Cameras
Horse Property N
Special Listing Condition Standard
Read Less
Want to know what your home might be worth? Contact us for a FREE valuation!

Our team is ready to help you sell your home for the highest possible price ASAP

Bought with Caleb Gee • The Glocker Group Realty Results
GET MORE INFORMATION





