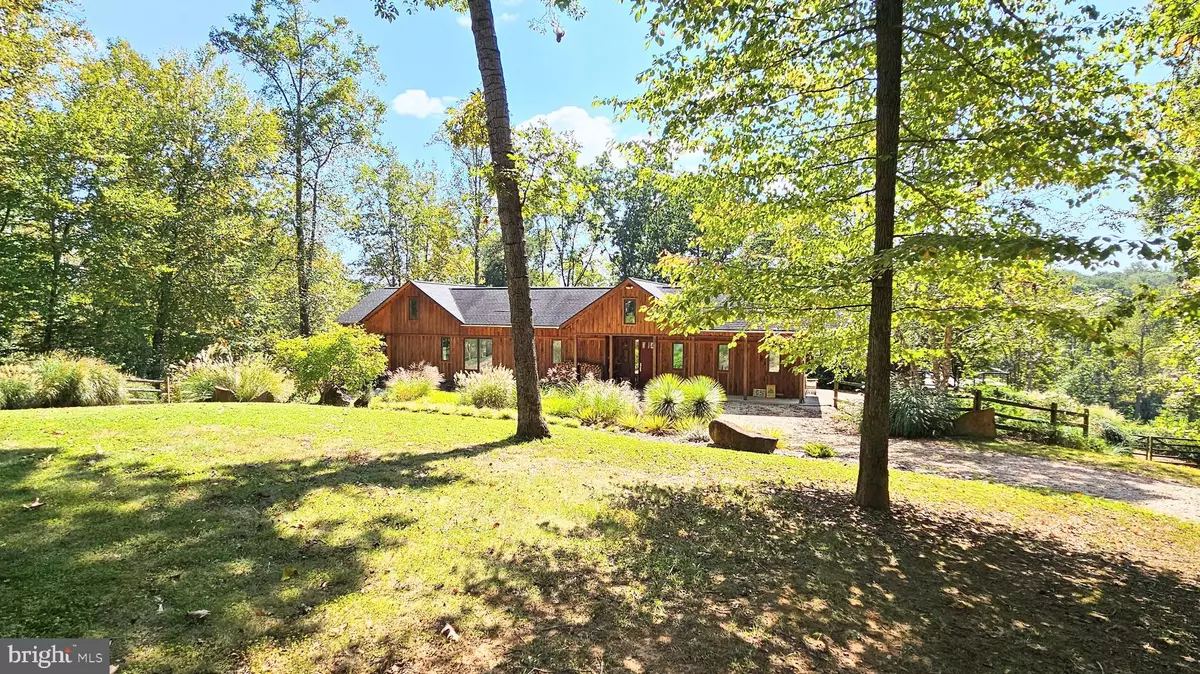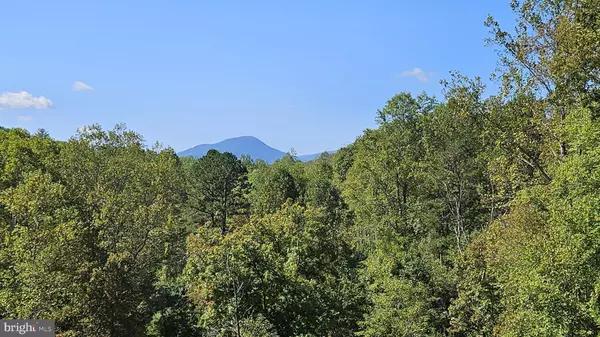$1,850,000
$1,850,000
For more information regarding the value of a property, please contact us for a free consultation.
1539 N POES RD Flint Hill, VA 22627
3 Beds
3 Baths
3,733 SqFt
Key Details
Sold Price $1,850,000
Property Type Single Family Home
Sub Type Detached
Listing Status Sold
Purchase Type For Sale
Square Footage 3,733 sqft
Price per Sqft $495
Subdivision Flint Hill
MLS Listing ID VARP2001260
Sold Date 01/12/24
Style Cabin/Lodge
Bedrooms 3
Full Baths 2
Half Baths 1
HOA Y/N N
Abv Grd Liv Area 3,733
Originating Board BRIGHT
Year Built 2011
Annual Tax Amount $8,777
Tax Year 2022
Lot Size 36.780 Acres
Acres 36.78
Property Description
Black Dog Farm is named after the resident rescue dogs who enjoy this spectacular property along with their human companions. Both canines and people can appreciate the private river frontage, endless trails, fields, and forest, as well as the comfortable homes with plenty of room for relaxation and creative fun.
If you're looking for a place to escape the rest of the world and follow your passions, Black Dog Farm gives you plenty of scope for outdoor activities such as fishing, kayaking, hunting, horseback riding or hiking along the many trails. Afterwards you can loll in the pool or soak in the hot tub. Indoor pursuits are equally indulged with plenty of room for cooking, baking, and serving up feasts for friends and family, rooms for hobbies, and many quiet nooks to hole up with a good book or two. So light the fire, pull a nice bottle of wine from the wine cellar, and watch the sunset over the mountains.
Black Dog farm consists of a warm contemporary main home and a striking rustic guest house. The dwellings were carefully designed with large entertaining spaces and quiet escapes. The outside is connected to the inside with wrap-around decks and terraces, complete with grills and fire pits.
The kitchen, dining area, and living room are all open to one another and form a focal point for the rest of the house. A separate wing houses the luxurious master suite. Other rooms are designed for flexible use such as bedrooms, office, music room, or gym.
The guest house is a large rustic open loft space with high ceilings, full kitchen, luxurious bath, and two sleeping options.
The guest house (‘the people barn') is accessed by its own drive some distance away from the main house. It shares a side terrace with the stables. A large rustic barn building with an large open interior space with knotty pine paneling and concrete floors, the guest house features a galley kitchen, a large bath with open shower, sleeping loft, a murphy bed, and wood stove. Surrounding the guest house is a large terrace with grill and pizza oven.
Surrounding the house and immediate garden areas are fields that slope down to the river. Open woodlands on the north, west, and south provide a privacy barrier from distant neighbors. The open fields are criss-crossed with mowed trails that provide endless walks or bridal paths. The maintained trails lead to the river at several scenic intervals. The trail system also connects to neighboring landowners to allow for extended walking or riding.
The farm area consists of a large, well-equipped barn with tack room/office, five large stalls, and a wash stall. Cedar panelling lines the walls and ceilings. There is turn-out on both sides of the barn, and a series of connected paddocks that total 8 acres of fenced (split rail) grazing. Each paddock contains a waterer and a run-in shed as well.
Location
State VA
County Rappahannock
Zoning R/A
Rooms
Other Rooms Living Room, Dining Room, Primary Bedroom, Bedroom 3, Kitchen, Library, Foyer, Mud Room, Storage Room, Bathroom 3, Primary Bathroom, Half Bath
Basement Interior Access, Outside Entrance, Fully Finished, Walkout Level
Main Level Bedrooms 2
Interior
Interior Features Combination Dining/Living, Entry Level Bedroom, Floor Plan - Open, Kitchen - Eat-In, Kitchen - Gourmet, Soaking Tub, Wine Storage
Hot Water Propane
Heating Forced Air, Heat Pump - Gas BackUp
Cooling Central A/C, Heat Pump(s)
Flooring Concrete, Hardwood
Fireplaces Number 1
Fireplaces Type Wood, Free Standing, Fireplace - Glass Doors
Equipment Dishwasher, Dryer - Electric, Icemaker, Microwave, Oven/Range - Gas, Refrigerator, Six Burner Stove, Washer, Water Heater
Fireplace Y
Appliance Dishwasher, Dryer - Electric, Icemaker, Microwave, Oven/Range - Gas, Refrigerator, Six Burner Stove, Washer, Water Heater
Heat Source Propane - Owned
Laundry Main Floor
Exterior
Fence Split Rail
Pool Gunite, Heated
Utilities Available Propane, Under Ground
Water Access Y
Water Access Desc Fishing Allowed,Private Access
View Mountain, River, Scenic Vista, Trees/Woods
Roof Type Shingle
Accessibility None
Garage N
Building
Lot Description Backs to Trees, Landscaping, Partly Wooded, Rural, Sloping, Trees/Wooded
Story 2
Foundation Permanent, Slab
Sewer On Site Septic
Water Private
Architectural Style Cabin/Lodge
Level or Stories 2
Additional Building Above Grade, Below Grade
Structure Type Cathedral Ceilings
New Construction N
Schools
School District Rappahannock County Public Schools
Others
Senior Community No
Tax ID 15 3C
Ownership Fee Simple
SqFt Source Assessor
Horse Property Y
Horse Feature Horse Trails, Paddock, Stable(s)
Special Listing Condition Standard
Read Less
Want to know what your home might be worth? Contact us for a FREE valuation!

Our team is ready to help you sell your home for the highest possible price ASAP

Bought with Theodore Adamstein • TTR Sotheby's International Realty
GET MORE INFORMATION





