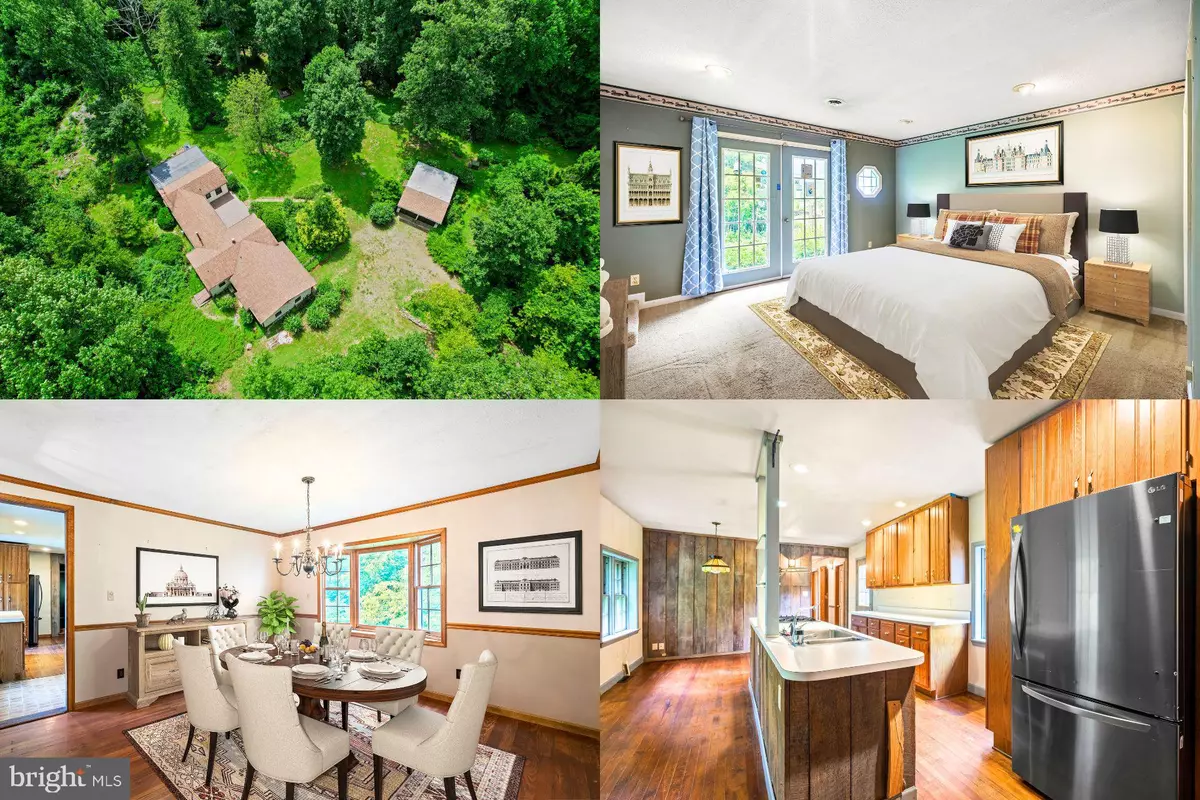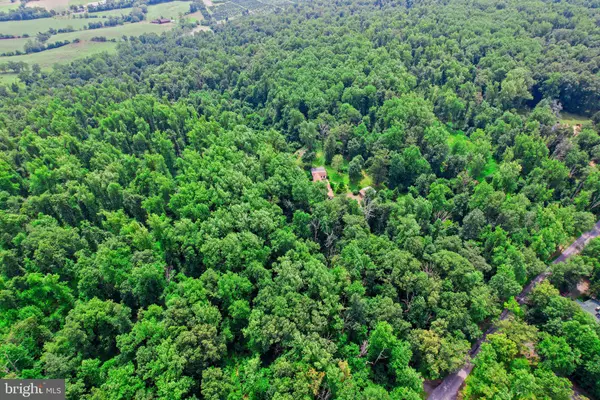$625,000
$750,000
16.7%For more information regarding the value of a property, please contact us for a free consultation.
17534 RAVEN ROCKS RD Bluemont, VA 20135
3 Beds
3 Baths
1,992 SqFt
Key Details
Sold Price $625,000
Property Type Single Family Home
Sub Type Detached
Listing Status Sold
Purchase Type For Sale
Square Footage 1,992 sqft
Price per Sqft $313
Subdivision None Available
MLS Listing ID VALO2054816
Sold Date 01/08/24
Style Raised Ranch/Rambler
Bedrooms 3
Full Baths 2
Half Baths 1
HOA Y/N N
Abv Grd Liv Area 1,992
Originating Board BRIGHT
Year Built 1950
Annual Tax Amount $4,734
Tax Year 2023
Lot Size 10.000 Acres
Acres 10.0
Property Description
Welcome to beautiful Bluemont! Your own private retreat on 10 acres with gorgeous views. Wonderful possibilities for this home nestled in the mountains. So much charm and character abide in this house. This mountain retreat is so very peaceful and yet close to so much. Hike the Appalachian Trail, Kayak over at River & Trail Outfitters, visit Great Country Farms, and explore tons of wineries and breweries including Bluemont Vineyard, Veramar Vineyard, Dirt Farm Brewing, and Twin Oaks Tavern Winery right down the street! Convenient to Dulles airport and a little over an hour to Washington, DC
Location
State VA
County Loudoun
Zoning AR1
Rooms
Basement Unfinished
Main Level Bedrooms 3
Interior
Hot Water Electric
Heating Forced Air
Cooling Central A/C
Equipment Dryer, Washer, Cooktop, Dishwasher, Disposal, Refrigerator, Trash Compactor
Appliance Dryer, Washer, Cooktop, Dishwasher, Disposal, Refrigerator, Trash Compactor
Heat Source Oil
Exterior
Parking Features Garage - Front Entry
Garage Spaces 3.0
Water Access N
Accessibility None
Attached Garage 1
Total Parking Spaces 3
Garage Y
Building
Story 2
Foundation Other
Sewer On Site Septic
Water Private, Well
Architectural Style Raised Ranch/Rambler
Level or Stories 2
Additional Building Above Grade, Below Grade
New Construction N
Schools
Elementary Schools Round Hill
Middle Schools Harmony
High Schools Woodgrove
School District Loudoun County Public Schools
Others
Senior Community No
Tax ID 631455864000
Ownership Fee Simple
SqFt Source Assessor
Special Listing Condition Standard
Read Less
Want to know what your home might be worth? Contact us for a FREE valuation!

Our team is ready to help you sell your home for the highest possible price ASAP

Bought with Beth C Anspach • Pearson Smith Realty, LLC
GET MORE INFORMATION





