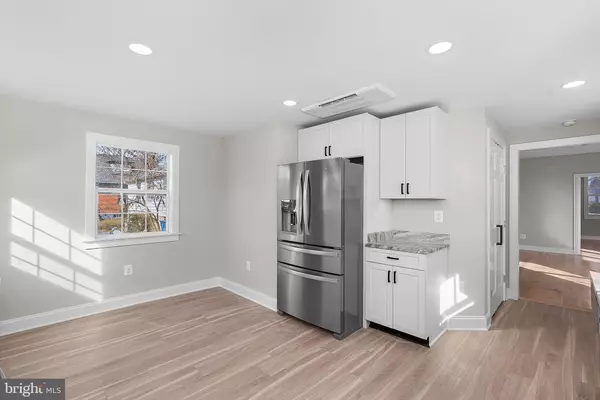$609,350
$629,900
3.3%For more information regarding the value of a property, please contact us for a free consultation.
217 W MAIN ST Berryville, VA 22611
4 Beds
3 Baths
2,400 SqFt
Key Details
Sold Price $609,350
Property Type Single Family Home
Sub Type Detached
Listing Status Sold
Purchase Type For Sale
Square Footage 2,400 sqft
Price per Sqft $253
Subdivision None Available
MLS Listing ID VACL2002372
Sold Date 01/05/24
Style Colonial
Bedrooms 4
Full Baths 2
Half Baths 1
HOA Y/N N
Abv Grd Liv Area 2,400
Originating Board BRIGHT
Year Built 1900
Annual Tax Amount $1,863
Tax Year 2022
Lot Size 0.380 Acres
Acres 0.38
Property Description
Great location in downtown Berryville. Historic home was fully renovated in fall 2023 and boasts 4 beds and 2 ½ baths on a 0.3 acre lot. The exterior façade has been full upgraded with brand new siding and shutters, the rear addition has a brand new roof and gutters. The main structure has a recently replaced standing seam metal roof with period half round gutters and downspouts. Enter the home through the small covered side porch, or off the brand new 12x18 composite deck that brings you into the kitchen. Beyond the new deck is a sunken patio area flanked by foundation plantings recently mulched and ready for spring gardening. The walkout basement has ample storage room, an upgraded 200 AMP Square D electric panel and brand new water heater. Walk into the main level and encounter large rooms and high ceilings that make this home warm and inviting. Brand new ductless Mitsubishi mini split HVAC system with thermostat control in each room provides comfortable climate control customized to each space. The renovated kitchen features stainless steel appliances, shaker style cabinets, quartz countertops, and luxury vinyl plank flooring. Main level master suite with walk in tiled shower, frameless shower enclosure, new fixtures, and vanity. Brand new half bath on main level off of main hallway. Dining and living rooms have new dimmable recessed lighting and decorative fixtures throughout. Maple hardwood flooring throughout first level has been refinished to original beauty. Take the restored stair case to the second level and walk into three more large bedrooms, full bathroom, and office landing. Traverse down the hall to the brand new huge laundry/bonus room located on the second level with washer and dryer, luxury vinyl flooring, and recessed lighting. Second level full bath features a shower/tub combo with tiled surround and niche, new medicine cabinet, fixtures and vanity. Bedrooms boast new carpet and premium carpet padding, upgraded electric with quad receptacles in every room, and new wood closet shelving. Large storage shed with new roof and electric is located in the backyard to house all your lawn and gardening needs. Large gravel driveway and concrete pad provide lots of parking for the family and guests. You don't want to miss out on this exceptional home!
Location
State VA
County Clarke
Rooms
Basement Dirt Floor, Combination, Connecting Stairway, Outside Entrance, Poured Concrete, Unfinished
Main Level Bedrooms 1
Interior
Interior Features Ceiling Fan(s), Dining Area, Floor Plan - Traditional, Stall Shower, Wood Floors
Hot Water Electric
Heating Heat Pump(s)
Cooling Ductless/Mini-Split, Zoned
Flooring Carpet, Hardwood
Equipment Dishwasher, Dryer, Stove, Washer
Fireplace N
Appliance Dishwasher, Dryer, Stove, Washer
Heat Source Electric
Exterior
Exterior Feature Deck(s)
Water Access N
Roof Type Architectural Shingle,Metal
Accessibility None
Porch Deck(s)
Garage N
Building
Story 2
Foundation Stone, Other, Block
Sewer Public Sewer
Water Public
Architectural Style Colonial
Level or Stories 2
Additional Building Above Grade, Below Grade
Structure Type 9'+ Ceilings,Dry Wall
New Construction N
Schools
Middle Schools Johnson-Williams
High Schools Clarke County
School District Clarke County Public Schools
Others
Pets Allowed N
Senior Community No
Tax ID 14A4-A--36
Ownership Fee Simple
SqFt Source Estimated
Special Listing Condition Standard
Read Less
Want to know what your home might be worth? Contact us for a FREE valuation!

Our team is ready to help you sell your home for the highest possible price ASAP

Bought with Sue A. Goodwin • Long & Foster Real Estate, Inc.
GET MORE INFORMATION





