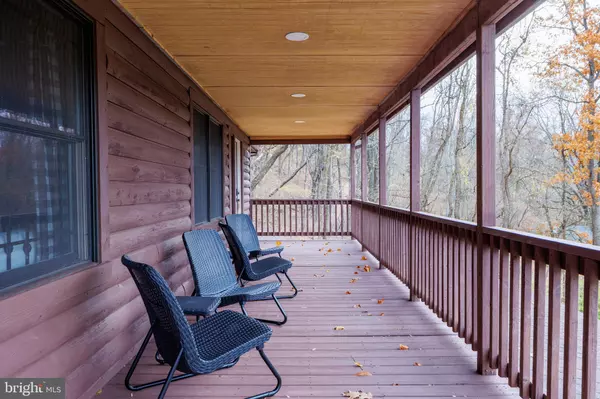$387,000
$409,000
5.4%For more information regarding the value of a property, please contact us for a free consultation.
1627 BALKAMORE HILL RD Stanley, VA 22851
3 Beds
3 Baths
1,944 SqFt
Key Details
Sold Price $387,000
Property Type Single Family Home
Sub Type Detached
Listing Status Sold
Purchase Type For Sale
Square Footage 1,944 sqft
Price per Sqft $199
Subdivision None Available
MLS Listing ID VAPA2002764
Sold Date 01/24/24
Style Cabin/Lodge
Bedrooms 3
Full Baths 2
Half Baths 1
HOA Y/N N
Abv Grd Liv Area 1,424
Originating Board BRIGHT
Year Built 2009
Annual Tax Amount $2,127
Tax Year 2022
Lot Size 20.720 Acres
Acres 20.72
Property Description
Discover an exceptional property situated on 20 acres with panoramic mountain views, offering both a serene lifestyle and an enticing investment opportunity. This rustic cabin, nestled in the Blue Ridge Mountains near Luray, Luray Caverns, Shenandoah National Park, and the Shenandoah River, boasts three spacious bedrooms and two full baths on the main level. Enjoy the vistas from your extended front porch and entertain on your new back deck.
For outdoor enthusiasts, a trail leads to the ridge's summit, providing an opportunity to immerse yourself in nature and observe local wildlife. The property's proximity to the Skyline Drive and the Appalachian Trail makes it ideal for those who cherish the outdoors.
Shenandoah National Park, with its forests, wetlands, waterfalls, and iconic peaks, is home to diverse bird species, deer, and squirrels, making it a haven for nature lovers.
Don't miss this opportunity. Contact us today for a private tour. Furnishings are negotiable. Additionally, purchase the adjacent property at 1625 Balkamore Hill Rd, for $688,000, for an investment.
Location
State VA
County Page
Zoning W
Rooms
Other Rooms Dining Room, Primary Bedroom, Bedroom 2, Bedroom 3, Kitchen, Family Room, Basement, Laundry, Recreation Room, Primary Bathroom
Basement Full
Main Level Bedrooms 3
Interior
Interior Features Ceiling Fan(s), Combination Dining/Living, Combination Kitchen/Living, Dining Area, Entry Level Bedroom, Floor Plan - Open, Kitchen - Table Space, Primary Bath(s), Wood Floors
Hot Water Electric
Heating Heat Pump(s)
Cooling Central A/C
Flooring Carpet, Hardwood, Ceramic Tile
Equipment Dishwasher, Disposal, Microwave, Stove, Water Heater, Washer/Dryer Hookups Only, Refrigerator
Appliance Dishwasher, Disposal, Microwave, Stove, Water Heater, Washer/Dryer Hookups Only, Refrigerator
Heat Source Electric
Laundry Basement, Hookup
Exterior
Exterior Feature Deck(s)
Parking Features Basement Garage, Garage - Front Entry
Garage Spaces 2.0
Water Access N
View Trees/Woods, Mountain
Roof Type Composite
Accessibility None
Porch Deck(s)
Attached Garage 2
Total Parking Spaces 2
Garage Y
Building
Lot Description Backs to Trees, Trees/Wooded, Sloping, Pipe Stem
Story 2
Foundation Concrete Perimeter
Sewer On Site Septic
Water Well
Architectural Style Cabin/Lodge
Level or Stories 2
Additional Building Above Grade, Below Grade
Structure Type Dry Wall
New Construction N
Schools
School District Page County Public Schools
Others
Senior Community No
Tax ID 82 A 109
Ownership Fee Simple
SqFt Source Estimated
Acceptable Financing Cash, Conventional, FHA, VA
Listing Terms Cash, Conventional, FHA, VA
Financing Cash,Conventional,FHA,VA
Special Listing Condition Standard
Read Less
Want to know what your home might be worth? Contact us for a FREE valuation!

Our team is ready to help you sell your home for the highest possible price ASAP

Bought with Lauren S Reed • Funkhouser Real Estate Group
GET MORE INFORMATION





