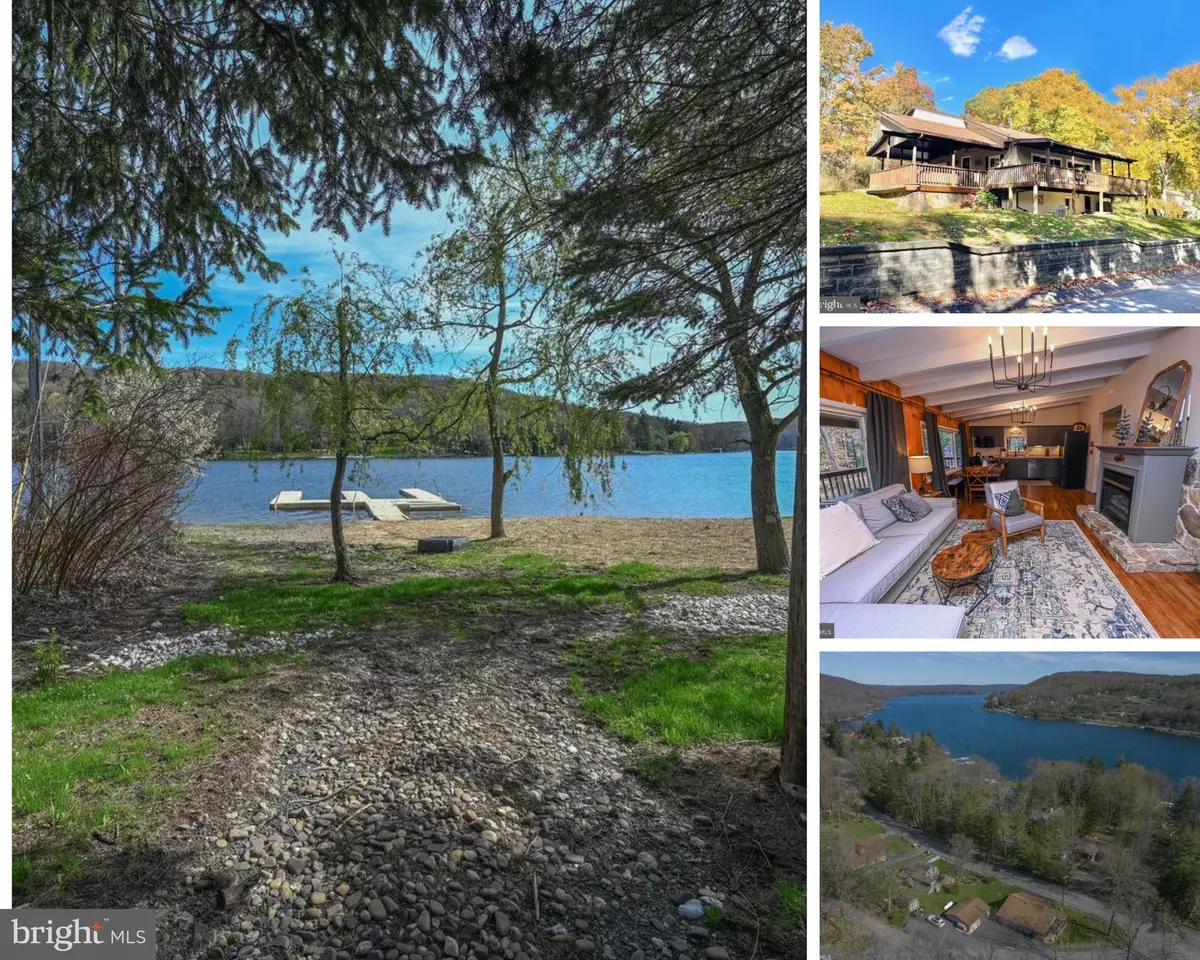$570,000
$584,900
2.5%For more information regarding the value of a property, please contact us for a free consultation.
16 JRS DR Mc Henry, MD 21541
4 Beds
3 Baths
1,792 SqFt
Key Details
Sold Price $570,000
Property Type Single Family Home
Sub Type Detached
Listing Status Sold
Purchase Type For Sale
Square Footage 1,792 sqft
Price per Sqft $318
Subdivision None Available
MLS Listing ID MDGA2004446
Sold Date 01/05/24
Style Cabin/Lodge
Bedrooms 4
Full Baths 3
HOA Y/N N
Abv Grd Liv Area 896
Originating Board BRIGHT
Year Built 1961
Annual Tax Amount $3,153
Tax Year 2023
Lot Size 8,712 Sqft
Acres 0.2
Property Description
Newly improved, turn key, and rental ready!! Welcome to "Slips and Slopes." This home has undergone major improvements and brings SO much to the table. With seasonal lake views and a shared Type A Dock on Deep Creek Lake, this home now features 4 bedrooms, and 3 full baths. It now has an existing 4 BR TVRU permit and is a current rental with VACASA. It's first month in the rental pool, and it booked out every single weekend! BRAND NEW: furnace, hot water heater, well pump, bedroom windows, appliances, AND furnishings. Not to mention, there is an existing home warranty in place with over 6 months left of coverage. The detached oversized garage has so much potential with an additional recreation space as well. Neighbors have cut down trees opening up the lake view, and your dock is a short golf cart ride or drive away. The home is being sold completely furnished! Take advantage of this incredible spot, right in the heart of Deep Creek Lake!
Location
State MD
County Garrett
Zoning R
Rooms
Basement Fully Finished, Heated, Improved, Interior Access, Outside Entrance, Space For Rooms, Walkout Level, Windows
Main Level Bedrooms 2
Interior
Interior Features Carpet, Combination Dining/Living, Combination Kitchen/Dining, Combination Kitchen/Living, Entry Level Bedroom, Exposed Beams, Family Room Off Kitchen, Floor Plan - Open, Kitchen - Eat-In, Primary Bath(s), Recessed Lighting, Tub Shower, Wood Floors
Hot Water Electric
Heating Forced Air
Cooling Central A/C
Flooring Hardwood, Tile/Brick, Carpet
Fireplaces Number 2
Fireplaces Type Gas/Propane
Equipment Built-In Microwave, Dishwasher, Dryer, Refrigerator, Stainless Steel Appliances, Washer, Stove
Fireplace Y
Appliance Built-In Microwave, Dishwasher, Dryer, Refrigerator, Stainless Steel Appliances, Washer, Stove
Heat Source Propane - Leased
Laundry Lower Floor
Exterior
Exterior Feature Deck(s), Porch(es), Wrap Around
Parking Features Garage Door Opener, Additional Storage Area
Garage Spaces 2.0
Water Access Y
Water Access Desc Boat - Length Limit,Boat - Powered,Canoe/Kayak,Fishing Allowed,Limited hours of Personal Watercraft Operation (PWC),Swimming Allowed,Waterski/Wakeboard
View Lake, Trees/Woods
Roof Type Shingle
Accessibility Level Entry - Main
Porch Deck(s), Porch(es), Wrap Around
Total Parking Spaces 2
Garage Y
Building
Story 2
Foundation Other
Sewer Public Sewer
Water Well
Architectural Style Cabin/Lodge
Level or Stories 2
Additional Building Above Grade, Below Grade
Structure Type Dry Wall,Wood Walls,Wood Ceilings
New Construction N
Schools
School District Garrett County Public Schools
Others
Senior Community No
Tax ID 1218021390
Ownership Fee Simple
SqFt Source Assessor
Acceptable Financing Cash, Conventional
Listing Terms Cash, Conventional
Financing Cash,Conventional
Special Listing Condition Standard
Read Less
Want to know what your home might be worth? Contact us for a FREE valuation!

Our team is ready to help you sell your home for the highest possible price ASAP

Bought with Jonathan D Bell • Railey Realty, Inc.
GET MORE INFORMATION





