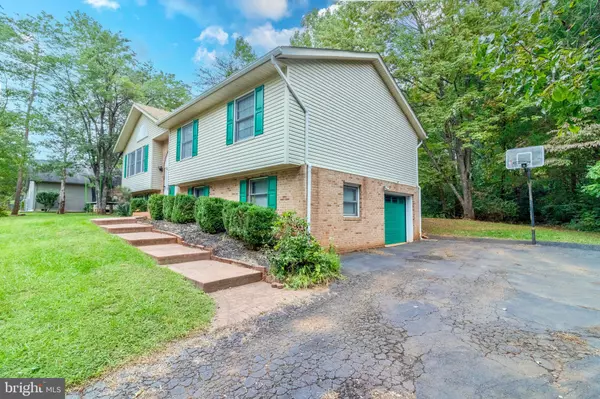$348,000
$350,000
0.6%For more information regarding the value of a property, please contact us for a free consultation.
506 STRATFORD CIR Locust Grove, VA 22508
4 Beds
3 Baths
2,016 SqFt
Key Details
Sold Price $348,000
Property Type Single Family Home
Sub Type Detached
Listing Status Sold
Purchase Type For Sale
Square Footage 2,016 sqft
Price per Sqft $172
Subdivision Lake Of The Woods
MLS Listing ID VAOR2005760
Sold Date 01/04/24
Style Split Foyer
Bedrooms 4
Full Baths 2
Half Baths 1
HOA Fees $164/ann
HOA Y/N Y
Abv Grd Liv Area 1,152
Originating Board BRIGHT
Year Built 1990
Annual Tax Amount $1,704
Tax Year 2022
Property Description
**PRICE IMPROVEMENT** Welcome home to the serene gated community of Lake of the Woods! This 4 bedroom, 2 full and 1 half bathroom home will have you feeling like you're living on a never-ending vacation! The high ceilings in the living and dining room really open up the space. The large windows throughout the home provide an abundance of natural light. The cozy kitchen features a bay window that looks out to the backyard, perfect for summer BBQs after a day out on the lake. Don't miss out on the plethora of community amenities for this lake community! You'll have access to two pools, multiple lakes with beaches and marinas, tennis courts, golf course, fitness center, equestrian center, community center, clubhouse AND MORE! So, grab your tennis racket, a pool floaty, and get ready to have some fun in the sun! When it's time to wind down, retreat to your primary bedroom with an ensuite bathroom and ample storage. Plus, with two additional bedrooms upstairs and a finished basement with an additional bedroom and full bath, you'll have plenty of space for all your friends, family and new neighbors. So, what are you waiting for? Make a move to Lake of the Woods, and start living your best life!
Location
State VA
County Orange
Zoning R3
Rooms
Other Rooms Dining Room, Primary Bedroom, Bedroom 2, Bedroom 3, Bedroom 4, Family Room, Den
Interior
Interior Features Attic, Breakfast Area, Dining Area, Combination Kitchen/Dining, Primary Bath(s), Upgraded Countertops, Window Treatments, Wood Floors, Floor Plan - Open
Hot Water Electric
Heating Heat Pump(s)
Cooling Central A/C
Fireplaces Number 1
Fireplaces Type Mantel(s), Screen
Equipment Dishwasher, Water Heater, Refrigerator, Six Burner Stove, Oven - Self Cleaning
Fireplace Y
Window Features Double Pane,Screens
Appliance Dishwasher, Water Heater, Refrigerator, Six Burner Stove, Oven - Self Cleaning
Heat Source Propane - Leased
Exterior
Exterior Feature Deck(s)
Parking Features Garage - Side Entry
Garage Spaces 1.0
Amenities Available Bar/Lounge, Baseball Field, Basketball Courts, Beach, Bike Trail, Boat Ramp, Club House, Common Grounds, Community Center, Dining Rooms, Dog Park, Exercise Room, Extra Storage, Fitness Center, Gated Community, Gift Shop, Golf Club, Golf Course, Golf Course Membership Available, Horse Trails, Lake, Marina/Marina Club, Newspaper Service, Non-Lake Recreational Area, Party Room, Picnic Area, Pier/Dock, Pool - Outdoor, Putting Green, Recreational Center, Riding/Stables, Security, Soccer Field, Swimming Pool, Tennis Courts, Tot Lots/Playground, Volleyball Courts
Water Access N
Roof Type Shingle
Street Surface Black Top
Accessibility None
Porch Deck(s)
Attached Garage 1
Total Parking Spaces 1
Garage Y
Building
Story 2
Foundation Block
Sewer Public Sewer
Water Public
Architectural Style Split Foyer
Level or Stories 2
Additional Building Above Grade, Below Grade
Structure Type Dry Wall,Vaulted Ceilings
New Construction N
Schools
High Schools Orange Co.
School District Orange County Public Schools
Others
HOA Fee Include Common Area Maintenance,Management,Pier/Dock Maintenance,Pool(s),Recreation Facility,Reserve Funds,Road Maintenance,Security Gate,Snow Removal
Senior Community No
Tax ID 012A0000703530
Ownership Fee Simple
SqFt Source Assessor
Security Features Security Gate
Special Listing Condition Standard
Read Less
Want to know what your home might be worth? Contact us for a FREE valuation!

Our team is ready to help you sell your home for the highest possible price ASAP

Bought with Jennifer Sipos • At Your Service Realty
GET MORE INFORMATION





