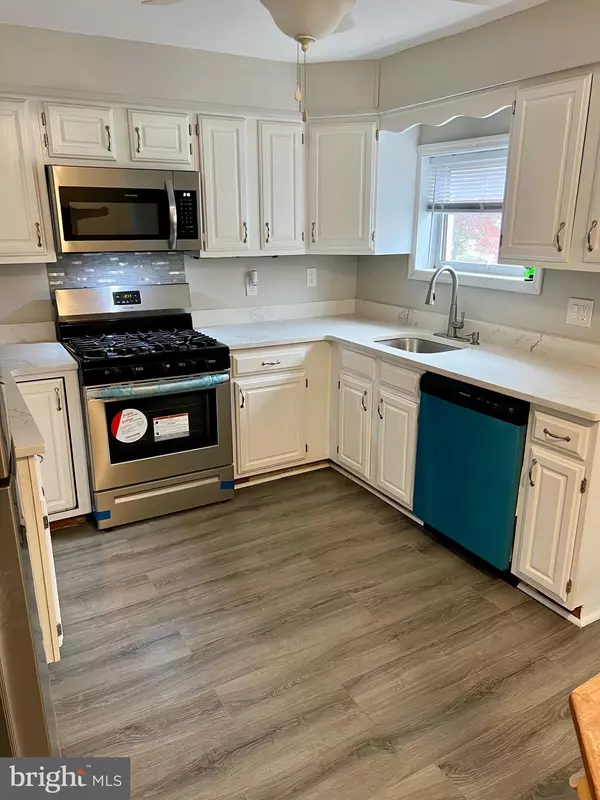$295,000
$284,900
3.5%For more information regarding the value of a property, please contact us for a free consultation.
450 ARLINE AVE Glendora, NJ 08029
5 Beds
2 Baths
1,300 SqFt
Key Details
Sold Price $295,000
Property Type Single Family Home
Sub Type Detached
Listing Status Sold
Purchase Type For Sale
Square Footage 1,300 sqft
Price per Sqft $226
Subdivision None Available
MLS Listing ID NJCD2056932
Sold Date 12/28/23
Style Traditional
Bedrooms 5
Full Baths 1
Half Baths 1
HOA Y/N N
Abv Grd Liv Area 1,300
Originating Board BRIGHT
Year Built 1950
Annual Tax Amount $7,109
Tax Year 2022
Lot Size 3,751 Sqft
Acres 0.09
Lot Dimensions 25.00 x 0.00
Property Description
SELLER PROVIDING $2,000 TOWARDS BUYER CLOSING COSTS! 5 bedroom, 1.5 bath in Glendora. Newly renovated with hardwood floors, quartz countertops, stainless steel appliances, new roof, new HVAC system, new water heater, new pex plumbing throughout, new 150-amp service panel. NEW NEW NEW! 2 bedrooms on main level, 2 newly carpeted bedrooms on second level. Eat in kitchen, living/dining room combo. Large basement for storage and a bonus recreational room, 65" TV and stand included. Laundry room in basement, washer included in sale. Large lower utility room perfect for work or hobby area. 12x24 enclosed porch outback. Pool in backyard, as is - agents see remarks. A gem in the heart of Glendora, perfectly updated to put your personal touches on! Easy access to Rt. 42 and 4 minutes from Depford Mall!
Location
State NJ
County Camden
Area Gloucester Twp (20415)
Zoning RESIDENTIAL
Rooms
Basement Unfinished
Main Level Bedrooms 5
Interior
Hot Water Natural Gas
Heating Central
Cooling Central A/C
Fireplace N
Heat Source Natural Gas, Electric
Exterior
Pool In Ground
Water Access N
Accessibility None
Garage N
Building
Story 2
Foundation Permanent
Sewer Public Sewer
Water Public
Architectural Style Traditional
Level or Stories 2
Additional Building Above Grade, Below Grade
New Construction N
Schools
School District Black Horse Pike Regional Schools
Others
Senior Community No
Tax ID 15-00402-00011
Ownership Fee Simple
SqFt Source Assessor
Special Listing Condition Standard
Read Less
Want to know what your home might be worth? Contact us for a FREE valuation!

Our team is ready to help you sell your home for the highest possible price ASAP

Bought with Jerrice Moore • Keller Williams Realty - Washington Township
GET MORE INFORMATION





