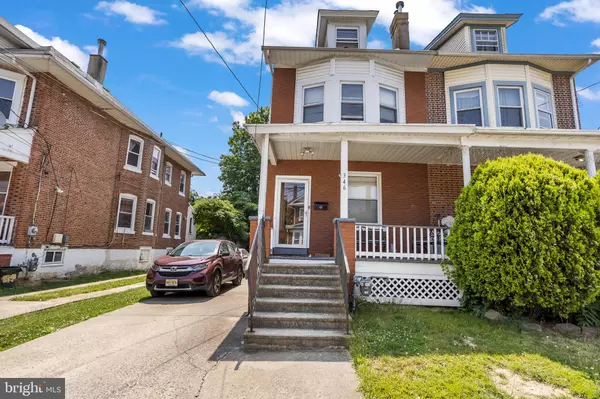$210,000
$195,000
7.7%For more information regarding the value of a property, please contact us for a free consultation.
346 BERWYN AVE Ewing, NJ 08618
4 Beds
1 Bath
1,674 SqFt
Key Details
Sold Price $210,000
Property Type Single Family Home
Sub Type Twin/Semi-Detached
Listing Status Sold
Purchase Type For Sale
Square Footage 1,674 sqft
Price per Sqft $125
Subdivision Glendale
MLS Listing ID NJME2031322
Sold Date 01/02/24
Style Colonial
Bedrooms 4
Full Baths 1
HOA Y/N N
Abv Grd Liv Area 1,674
Originating Board BRIGHT
Year Built 1916
Annual Tax Amount $4,532
Tax Year 2022
Lot Size 3,000 Sqft
Acres 0.07
Lot Dimensions 30.00 x 100.00
Property Description
Charming 4 bedroom Duplex with covered front and rear porches, driveway parking, detached garage, and fenced backyard. This lovely home greets you with beautiful floors flowing from the living room into the adjoining formal dining room (currently being used as gathering space with tv and seating). The eat-in-kitchen has tile floors, wood countertops, and offers access to the basement and the covered back porch overlooking the fenced yard. The second floor features 3 bedrooms and a full bathroom as well as stairs to the third floor bedroom. Conveniently located with shopping, entertainment, and restaurants nearby, this home is one you won't want to miss. Make your appointment for a private showing today!
Location
State NJ
County Mercer
Area Ewing Twp (21102)
Zoning R-2
Rooms
Basement Unfinished
Interior
Hot Water Natural Gas
Heating Radiator
Cooling Window Unit(s)
Heat Source Oil
Exterior
Parking Features Garage - Front Entry
Garage Spaces 1.0
Water Access N
Accessibility None
Total Parking Spaces 1
Garage Y
Building
Story 2.5
Foundation Block
Sewer Public Sewer
Water Public
Architectural Style Colonial
Level or Stories 2.5
Additional Building Above Grade, Below Grade
New Construction N
Schools
School District Trenton Public Schools
Others
Senior Community No
Tax ID 02-00306-00032
Ownership Fee Simple
SqFt Source Assessor
Special Listing Condition Standard
Read Less
Want to know what your home might be worth? Contact us for a FREE valuation!

Our team is ready to help you sell your home for the highest possible price ASAP

Bought with Yakenya Moise • Corcoran Sawyer Smith
GET MORE INFORMATION





