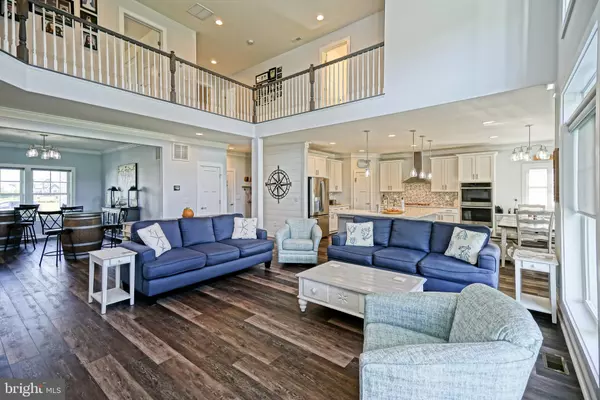$1,650,000
$1,699,900
2.9%For more information regarding the value of a property, please contact us for a free consultation.
33269 HORSESHOE CT Lewes, DE 19958
5 Beds
4 Baths
3,827 SqFt
Key Details
Sold Price $1,650,000
Property Type Single Family Home
Sub Type Detached
Listing Status Sold
Purchase Type For Sale
Square Footage 3,827 sqft
Price per Sqft $431
Subdivision Showfield
MLS Listing ID DESU2049870
Sold Date 12/29/23
Style Coastal
Bedrooms 5
Full Baths 3
Half Baths 1
HOA Fees $237/qua
HOA Y/N Y
Abv Grd Liv Area 3,827
Originating Board BRIGHT
Year Built 2020
Annual Tax Amount $2,657
Tax Year 2022
Lot Size 0.410 Acres
Acres 0.41
Lot Dimensions 122.00 x 150.00
Property Description
Stunning! One of a kind custom-built home located in the much desired Showfield Community. This exquisite coastal contemporary style house is the one you've been looking for! Currently the only active listing in Showfield. Showfield has many fantastic amenities including a community clubhouse and pool located in the restored historic barn, wooded walking trails, lighted sidewalks for leisurely strolls and four ponds loaded with waterfowl. Located with easy access to the scenic Junction-Breakwater Trail. Less than 1 mile to the Lewes Beaches, In Town Historic Lewes and 2nd St, Cape Henlopen State Park.
This 5 bedroom, 3.5 bath home was built in 2020. Premium lot overlooks the Breakwater Junction Trail. LVP hardwood floors throughout the entire house. First floor Primary ensuite Bedroom with custom bath, double bowl vanities with separate tub and shower. Also, features his and her closets with organizers.
Bright open floor plan features 20 ft. floor to ceiling windows in the living room. Bringing in all the natural
lighting. Motorized blinds provide shade if desired. Gas fireplace featuring shiplap design. Built-ins surround the fireplace for a mature accent wall.
The luxurious kitchen features upgraded cabinetry, quartz countertops, pantry, and an oversized island with a large sink. Extra cabinets create a buffet counter for your coffee nook. Eat-in Kitchen for family meals or eat at the island that features 4 bar stools.
The second floor features additional bedrooms for your family and guests. The large bonus room can be used for an exercise room, TV room or quiet office space. The walkway overlooks the living room and the large wall of windows. Offering a great floor plan for privacy and quietness.
The large 18 x 12 three season room features cushioned tile flooring. Features include Vinyl Vertical 4 track Sunspace UV/Puncture resistant windows installed by Patio Systems. The large paver patio is great for grilling and enjoying the fabulous sunrises and sunsets. The outdoor shower compliments those hot beach days or cleaning up from yardwork or the bike ride. Invisible fence for your pets safety! Call today and schedule your private showing!
Location
State DE
County Sussex
Area Lewes Rehoboth Hundred (31009)
Zoning RESIDENTIAL
Rooms
Main Level Bedrooms 1
Interior
Interior Features Ceiling Fan(s), Carpet, Entry Level Bedroom, Kitchen - Eat-In, Kitchen - Gourmet, Walk-in Closet(s)
Hot Water Tankless
Heating Central, Forced Air, Heat Pump - Gas BackUp
Cooling Central A/C
Flooring Carpet, Hardwood, Luxury Vinyl Plank
Fireplaces Number 1
Fireplaces Type Gas/Propane
Equipment Dishwasher, Disposal, Dryer, Energy Efficient Appliances, Microwave, Oven - Self Cleaning, Refrigerator, Six Burner Stove, Washer, Water Heater - Tankless
Fireplace Y
Window Features Energy Efficient
Appliance Dishwasher, Disposal, Dryer, Energy Efficient Appliances, Microwave, Oven - Self Cleaning, Refrigerator, Six Burner Stove, Washer, Water Heater - Tankless
Heat Source Natural Gas
Laundry Main Floor
Exterior
Exterior Feature Patio(s)
Parking Features Garage - Side Entry
Garage Spaces 9.0
Utilities Available Cable TV, Natural Gas Available, Sewer Available, Water Available
Amenities Available Club House, Common Grounds, Pool - Outdoor, Exercise Room
Water Access N
View Street
Roof Type Architectural Shingle
Street Surface Black Top
Accessibility Level Entry - Main
Porch Patio(s)
Road Frontage HOA
Attached Garage 3
Total Parking Spaces 9
Garage Y
Building
Lot Description Backs - Open Common Area, Cleared, Cul-de-sac, Front Yard, Landscaping, Level, Rear Yard
Story 2
Foundation Crawl Space
Sewer Public Sewer
Water Public
Architectural Style Coastal
Level or Stories 2
Additional Building Above Grade, Below Grade
Structure Type 9'+ Ceilings
New Construction N
Schools
Elementary Schools Lewes
Middle Schools Beacon
High Schools Cape Henlopen
School District Cape Henlopen
Others
HOA Fee Include Common Area Maintenance,Road Maintenance,Trash,Pool(s)
Senior Community No
Tax ID 335-08.00-1053.00
Ownership Fee Simple
SqFt Source Assessor
Security Features Smoke Detector
Acceptable Financing Cash, Conventional
Listing Terms Cash, Conventional
Financing Cash,Conventional
Special Listing Condition Standard
Read Less
Want to know what your home might be worth? Contact us for a FREE valuation!

Our team is ready to help you sell your home for the highest possible price ASAP

Bought with Susan Carpenter • Keller Williams Realty
GET MORE INFORMATION





