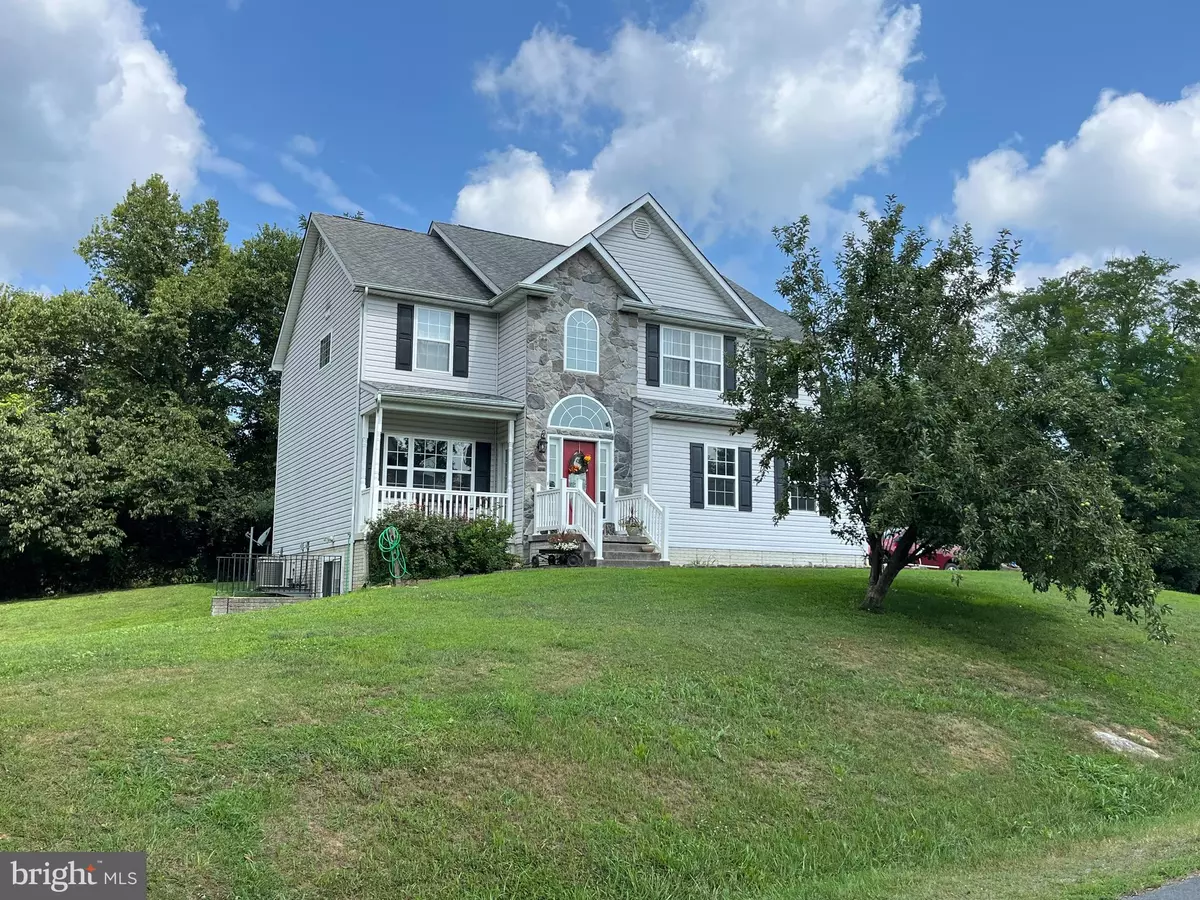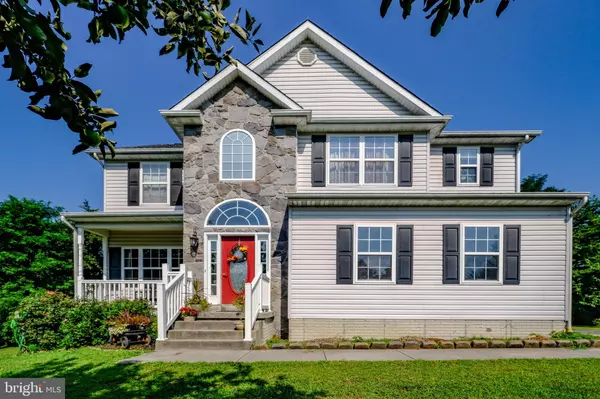$399,000
$399,000
For more information regarding the value of a property, please contact us for a free consultation.
63 THORNHILL LN Gerrardstown, WV 25420
4 Beds
4 Baths
2,488 SqFt
Key Details
Sold Price $399,000
Property Type Single Family Home
Sub Type Detached
Listing Status Sold
Purchase Type For Sale
Square Footage 2,488 sqft
Price per Sqft $160
Subdivision Thornhill Estates
MLS Listing ID WVBE2024514
Sold Date 12/29/23
Style Colonial
Bedrooms 4
Full Baths 4
HOA Y/N Y
Abv Grd Liv Area 2,488
Originating Board BRIGHT
Year Built 2005
Annual Tax Amount $2,125
Tax Year 2022
Lot Size 0.960 Acres
Acres 0.96
Property Description
HUGE PRICE CORRECTION! Bring your offer! Welcome home! This 3 story 4 bedroom, 4 bathroom with garage is move in ready. Kitchen has plenty of storage, with extra room for your wish list. The chef in the family will be excited about the space. The kitchen opens into a large oversized living room. The master bedroom and bath are open with walkin closet(s), garden tub, separate shower stall with lots of nature light. Jack and Jill (bath) bedrooms. Upstairs washer/dryer makes it convenient for laundry chores. This is a lot of house (over 3500 square feet) for the money. Corner lot which allows for a larger lot and larger drive way. Interior offers 9 foot ceilings, with higher counter height, and 48 in cabinets. Partially finished basement with rough in plumbing for that "Man Cave". Host your barbeque in your very own yard for any occasion. Enjoy growing your own fruit with 10 producing trees. Stop by The Country Grocery store grab a soda pop, a bag of chips and head down the country road. Conveniently located a short drive to route 81, near schools, Gerrardstown is located 88 miles from Washington DC, Hagerstown MD 33 miles, Winchester VA 17 miles, Fredrick MD 37 miles. No HOA Fees! Call me to schedule your appointment today!
Location
State WV
County Berkeley
Zoning 101
Rooms
Basement Connecting Stairway, Full, Partially Finished, Side Entrance, Walkout Level
Interior
Interior Features Carpet, Ceiling Fan(s), Dining Area, Floor Plan - Open, Formal/Separate Dining Room, Kitchen - Eat-In, Kitchen - Gourmet, Recessed Lighting, Soaking Tub, Stall Shower, Walk-in Closet(s), Water Treat System, Window Treatments, Wood Floors
Hot Water Electric
Heating Heat Pump(s)
Cooling Central A/C
Flooring Carpet, Hardwood, Laminated
Fireplaces Number 1
Fireplaces Type Gas/Propane
Equipment Built-In Microwave, Built-In Range, Dishwasher, Dryer, Exhaust Fan, Microwave, Oven - Single, Refrigerator, Stove, Washer, Water Heater
Fireplace Y
Window Features Insulated,Screens
Appliance Built-In Microwave, Built-In Range, Dishwasher, Dryer, Exhaust Fan, Microwave, Oven - Single, Refrigerator, Stove, Washer, Water Heater
Heat Source Electric
Laundry Upper Floor
Exterior
Parking Features Garage - Side Entry, Oversized
Garage Spaces 2.0
Utilities Available Cable TV, Electric Available, Propane
Water Access N
Roof Type Shingle
Accessibility None
Attached Garage 2
Total Parking Spaces 2
Garage Y
Building
Story 3
Foundation Concrete Perimeter, Permanent
Sewer On Site Septic
Water Well
Architectural Style Colonial
Level or Stories 3
Additional Building Above Grade, Below Grade
Structure Type 9'+ Ceilings
New Construction N
Schools
School District Berkeley County Schools
Others
Senior Community No
Tax ID 03 39000900190000
Ownership Fee Simple
SqFt Source Estimated
Acceptable Financing Cash, Conventional, FHA, USDA, VA
Listing Terms Cash, Conventional, FHA, USDA, VA
Financing Cash,Conventional,FHA,USDA,VA
Special Listing Condition Standard
Read Less
Want to know what your home might be worth? Contact us for a FREE valuation!

Our team is ready to help you sell your home for the highest possible price ASAP

Bought with kelly lopez carpio • Exit Success Realty
GET MORE INFORMATION





