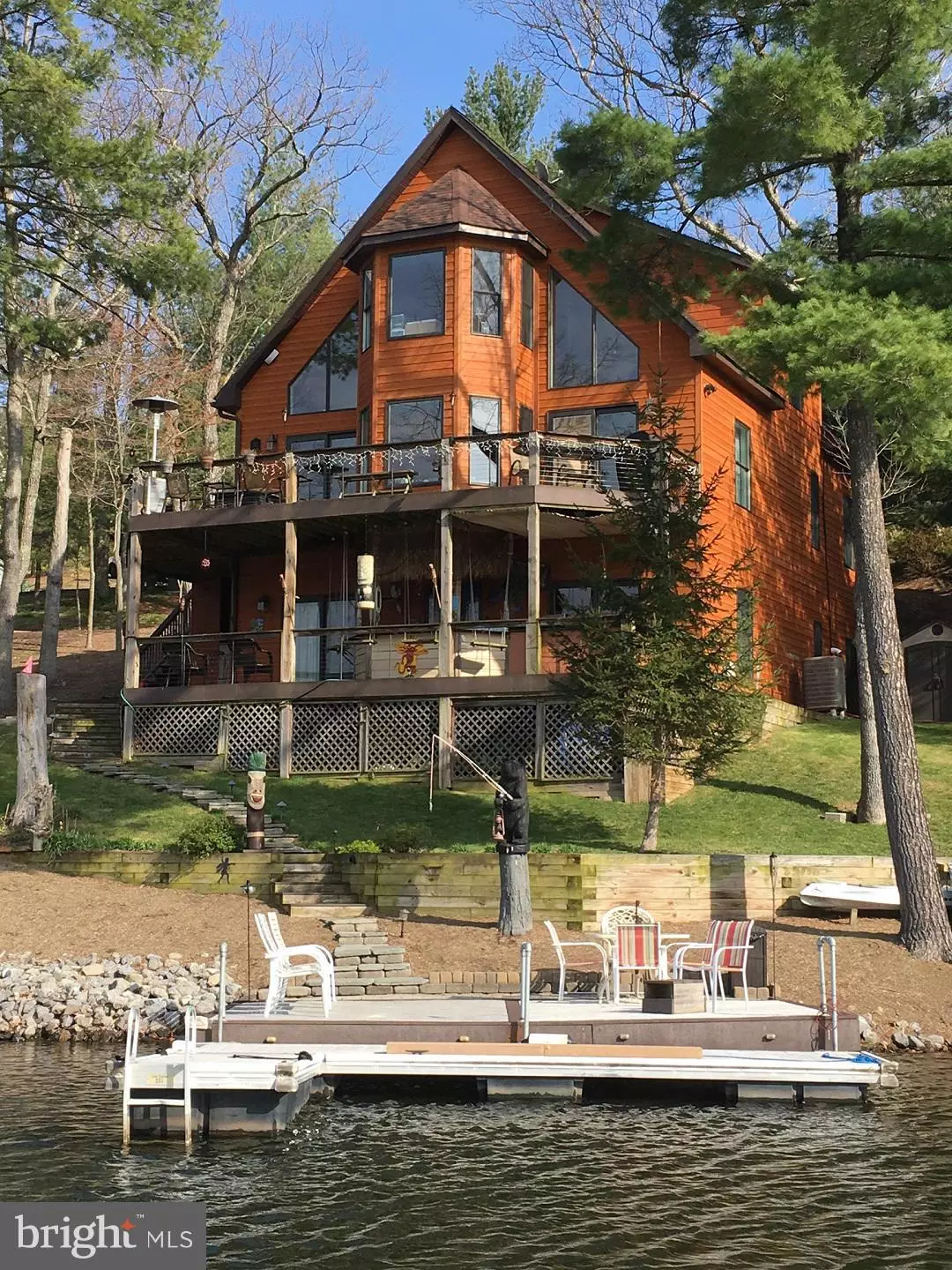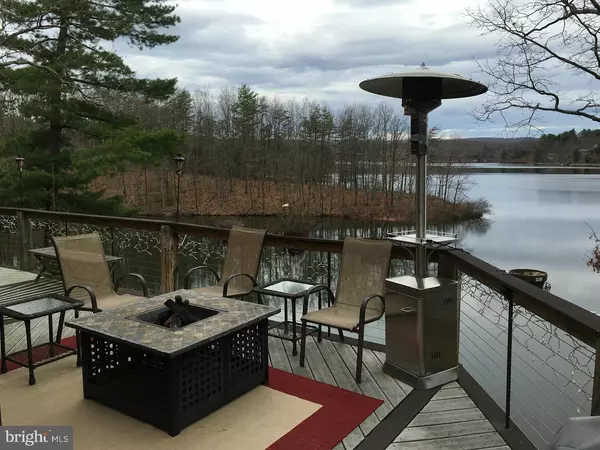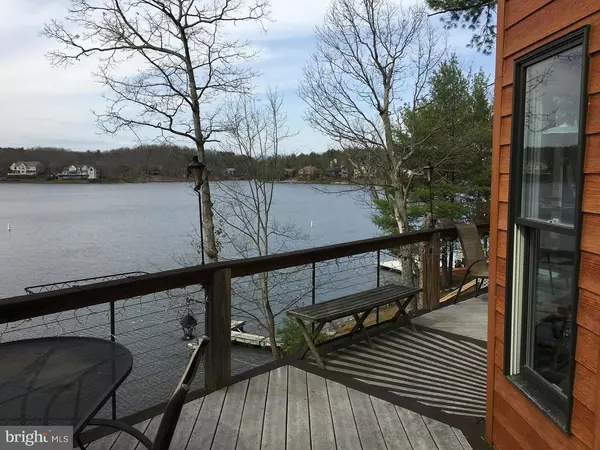$490,000
$525,000
6.7%For more information regarding the value of a property, please contact us for a free consultation.
124 WATERSIDE LN Cross Junction, VA 22625
6 Beds
4 Baths
3,420 SqFt
Key Details
Sold Price $490,000
Property Type Single Family Home
Sub Type Detached
Listing Status Sold
Purchase Type For Sale
Square Footage 3,420 sqft
Price per Sqft $143
Subdivision Lake Holiday Estates
MLS Listing ID 1001327447
Sold Date 08/31/16
Style Contemporary,Loft
Bedrooms 6
Full Baths 3
Half Baths 1
HOA Fees $134/mo
HOA Y/N Y
Abv Grd Liv Area 3,420
Originating Board MRIS
Year Built 2004
Annual Tax Amount $2,000
Tax Year 2015
Lot Dimensions LotWidth:80 X LotDepth:153
Property Description
Three Level A-Frame Contemporary Waterfront Home - custom built by current owner with maintenance free exterior and decking. Gentle grade and short distance to water's edge that includes a 12x20 solid platform dock plus L-shaped floating deep water dock for boat. Lot located at the head of a cove with open view to the deepest section of the lake.
Location
State VA
County Frederick
Zoning R5
Direction Northwest
Rooms
Other Rooms Dining Room, Primary Bedroom, Sitting Room, Bedroom 2, Bedroom 3, Bedroom 4, Bedroom 5, Kitchen, Game Room, Family Room, Foyer, Bedroom 1, Other
Basement Connecting Stairway, Daylight, Full, Front Entrance, Full, Fully Finished, Heated, Improved, Outside Entrance, Side Entrance, Walkout Level, Windows
Main Level Bedrooms 1
Interior
Interior Features Family Room Off Kitchen, Breakfast Area, Combination Kitchen/Dining, Kitchen - Island, Kitchen - Table Space, Dining Area, Primary Bath(s), Entry Level Bedroom, Laundry Chute, Wood Floors, Floor Plan - Open
Hot Water Electric
Cooling Air Purification System, Ceiling Fan(s), Central A/C, Dehumidifier, Heat Pump(s), Zoned
Equipment Washer/Dryer Hookups Only, Air Cleaner, Central Vacuum, Cooktop, Dishwasher, Disposal, Exhaust Fan, Freezer, Microwave, Oven - Double, Oven/Range - Electric, Refrigerator, Stove, Surface Unit
Fireplace N
Window Features Bay/Bow,Casement,Double Pane,Insulated
Appliance Washer/Dryer Hookups Only, Air Cleaner, Central Vacuum, Cooktop, Dishwasher, Disposal, Exhaust Fan, Freezer, Microwave, Oven - Double, Oven/Range - Electric, Refrigerator, Stove, Surface Unit
Heat Source Central, Electric, Natural Gas
Exterior
Exterior Feature Deck(s), Porch(es)
Utilities Available Cable TV Available
Amenities Available Baseball Field, Basketball Courts, Beach, Boat Ramp, Boat Dock/Slip, Club House, Common Grounds, Community Center, Elevator, Exercise Room, Extra Storage, Gated Community, Jog/Walk Path, Lake, Meeting Room, Mooring Area, Non-Lake Recreational Area, Party Room, Picnic Area, Pier/Dock, Tennis Courts, Water/Lake Privileges, Security
Waterfront Description Private Dock Site
View Y/N Y
Water Access Y
View Mountain, Trees/Woods, Water
Roof Type Shingle
Street Surface Access - On Grade,Black Top,Paved
Accessibility 2+ Access Exits, 32\"+ wide Doors, 36\"+ wide Halls, Doors - Lever Handle(s), Doors - Swing In
Porch Deck(s), Porch(es)
Garage N
Private Pool N
Building
Story 3+
Foundation Slab
Sewer Grinder Pump, Public Septic, Public Sewer
Water Public
Architectural Style Contemporary, Loft
Level or Stories 3+
Additional Building Above Grade, Shed Row
Structure Type 9'+ Ceilings,Cathedral Ceilings,Dry Wall,High,Vaulted Ceilings
New Construction N
Schools
Elementary Schools Indian Hollow
Middle Schools Frederick County
High Schools James Wood
School District Frederick County Public Schools
Others
HOA Fee Include Custodial Services Maintenance,Management,Recreation Facility,Road Maintenance,Snow Removal,Security Gate
Senior Community No
Tax ID 2399
Ownership Fee Simple
Special Listing Condition Standard
Read Less
Want to know what your home might be worth? Contact us for a FREE valuation!

Our team is ready to help you sell your home for the highest possible price ASAP

Bought with Non Member • Metropolitan Regional Information Systems, Inc.
GET MORE INFORMATION





