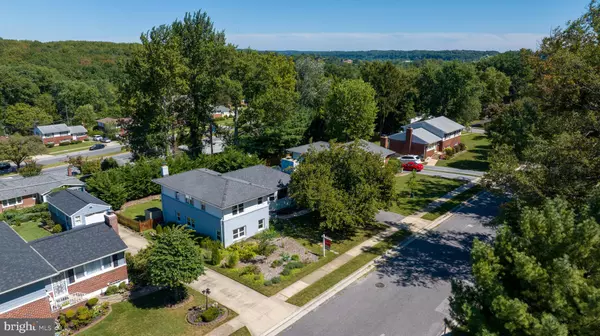$450,000
$455,000
1.1%For more information regarding the value of a property, please contact us for a free consultation.
520 EPSOM RD Towson, MD 21286
4 Beds
3 Baths
2,452 SqFt
Key Details
Sold Price $450,000
Property Type Single Family Home
Sub Type Detached
Listing Status Sold
Purchase Type For Sale
Square Footage 2,452 sqft
Price per Sqft $183
Subdivision Campus Hills
MLS Listing ID MDBC2076896
Sold Date 12/28/23
Style Split Level
Bedrooms 4
Full Baths 3
HOA Y/N N
Abv Grd Liv Area 1,952
Originating Board BRIGHT
Year Built 1956
Annual Tax Amount $4,087
Tax Year 2024
Lot Size 8,190 Sqft
Acres 0.19
Lot Dimensions 1.00 x
Property Description
4 Level, 4 Bedroom, 3 Full Bath split-level home with close to 2500
sq. ft. of finished Living Space and Amazing Natural Light Throughout.
Main Level Family Room w/Fireplace has Wood Flooring and a Modern
Kitchen with 42" Maple Cabinets, Granite Counters, and Stainless
Appliances. Upper Level has 3 Bedrooms including Remodeled En Suite
and Hall Baths and extra storage. Ground Floor includes Stone Flooring
in 2nd Family Room and 4th Bedroom, with a 3rd Full Bath and an Exit
to Large Patio for Entertaining. The Finished Lower Level has Carpet,
a separate Laundry Room, and room for storage or project space.
Features a New Water Heater '23, New Central Air Unit & Condenser in
'22, efficient 2-Zone Gas Baseboard Heating, and other updates. Low
Maintenance Front Yard with Pollinator Garden and Fruit Trees was a Finalist in The Green Towson Alliance Garden Contest. Fenced
Rear Yard lined with established Leyland Cypress.
Beautiful Views of Trees at Goucher College. Walkable to Downtown
Towson, Shopping Mall, Grocery, and Goucher College's paved & wooded
paths, swimming pool, and more.
Come See All this Fine Home has to Offer!!!
Location
State MD
County Baltimore
Zoning RESIDENTIAL
Direction South
Rooms
Other Rooms Living Room, Dining Room, Bedroom 2, Bedroom 3, Bedroom 4, Kitchen, Family Room, Bedroom 1, Recreation Room
Basement Fully Finished
Interior
Interior Features Breakfast Area, Combination Kitchen/Dining, Kitchen - Island, Primary Bath(s), Recessed Lighting, Upgraded Countertops, Wood Floors
Hot Water Natural Gas
Heating Baseboard - Hot Water
Cooling Central A/C
Flooring Hardwood
Fireplaces Number 1
Equipment Dishwasher, Disposal, Dryer, Exhaust Fan, Built-In Microwave, Oven/Range - Electric, Refrigerator, Washer
Fireplace Y
Window Features Double Pane
Appliance Dishwasher, Disposal, Dryer, Exhaust Fan, Built-In Microwave, Oven/Range - Electric, Refrigerator, Washer
Heat Source Natural Gas
Laundry Basement
Exterior
Garage Spaces 4.0
Fence Rear
Water Access N
Roof Type Asphalt
Accessibility None
Total Parking Spaces 4
Garage N
Building
Story 4
Foundation Block
Sewer Public Sewer
Water Public
Architectural Style Split Level
Level or Stories 4
Additional Building Above Grade, Below Grade
New Construction N
Schools
School District Baltimore County Public Schools
Others
Senior Community No
Tax ID 04090919717340
Ownership Fee Simple
SqFt Source Assessor
Special Listing Condition Standard
Read Less
Want to know what your home might be worth? Contact us for a FREE valuation!

Our team is ready to help you sell your home for the highest possible price ASAP

Bought with Carl J Herber • EXP Realty, LLC
GET MORE INFORMATION





