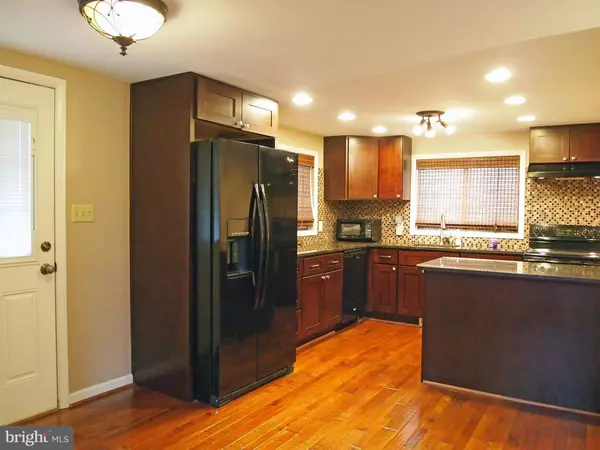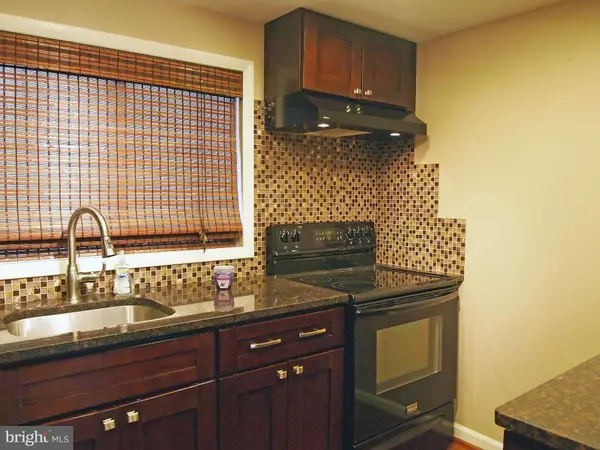$136,500
$139,900
2.4%For more information regarding the value of a property, please contact us for a free consultation.
696 HUCKLEBERRY DR Gerrardstown, WV 25420
2 Beds
2 Baths
1.1 Acres Lot
Key Details
Sold Price $136,500
Property Type Single Family Home
Sub Type Detached
Listing Status Sold
Purchase Type For Sale
Subdivision None Available
MLS Listing ID 1000565969
Sold Date 06/20/16
Style Chalet
Bedrooms 2
Full Baths 1
Half Baths 1
HOA Y/N N
Originating Board MRIS
Year Built 1980
Annual Tax Amount $684
Tax Year 2015
Lot Size 1.100 Acres
Acres 1.1
Property Description
You can have the seclusion of living in the woods & the glamour of HGTV with this remodeled Mountain Chalet in Glenwood Forest. Enjoy your solitude from the wraparound porch overlooking the 1.1 acre lot. The partially finished walkout basement offers great possibilities for expansion. Commuters will love that the home is located near the edge of the community with easy access to travel routes.
Location
State WV
County Berkeley
Zoning 101
Rooms
Other Rooms Living Room, Dining Room, Primary Bedroom, Sitting Room, Bedroom 2, Kitchen, Basement, Other
Basement Side Entrance, Partially Finished, Space For Rooms, Walkout Level
Main Level Bedrooms 1
Interior
Interior Features Breakfast Area, Dining Area, Chair Railings, Upgraded Countertops, Primary Bath(s), Window Treatments, Wood Floors, Recessed Lighting, Floor Plan - Open
Hot Water Electric
Heating Baseboard, Wood Burn Stove, Heat Pump(s)
Cooling Ceiling Fan(s), Central A/C
Fireplaces Number 1
Fireplaces Type Mantel(s)
Equipment Dishwasher, Dryer, Icemaker, Oven/Range - Electric, Range Hood, Refrigerator, Washer
Fireplace Y
Appliance Dishwasher, Dryer, Icemaker, Oven/Range - Electric, Range Hood, Refrigerator, Washer
Heat Source Electric
Exterior
Exterior Feature Porch(es)
Utilities Available Cable TV Available
View Y/N Y
Water Access N
View Trees/Woods
Street Surface Gravel
Accessibility None
Porch Porch(es)
Road Frontage City/County
Garage N
Private Pool N
Building
Lot Description Trees/Wooded, Unrestricted
Story 3+
Sewer Septic = # of BR, Septic Exists
Water Public
Architectural Style Chalet
Level or Stories 3+
Additional Building Shed
Structure Type Cathedral Ceilings
New Construction N
Others
Senior Community No
Tax ID 020330S000700000000
Ownership Fee Simple
Special Listing Condition Standard
Read Less
Want to know what your home might be worth? Contact us for a FREE valuation!

Our team is ready to help you sell your home for the highest possible price ASAP

Bought with Robert L McIntire • Long & Foster/Webber & Associates
GET MORE INFORMATION





