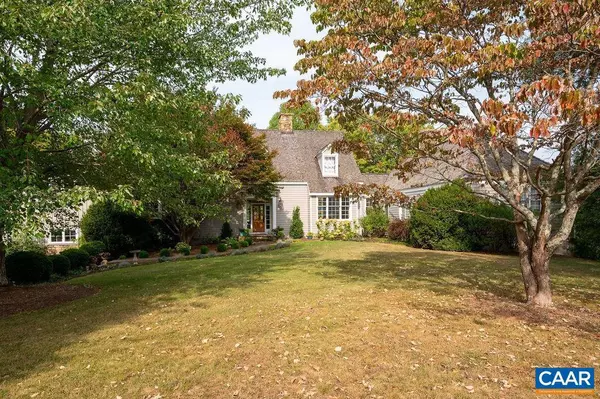$1,300,000
$1,345,000
3.3%For more information regarding the value of a property, please contact us for a free consultation.
2915 SHIFFLETTS MILL RD Crozet, VA 22932
5 Beds
5 Baths
4,342 SqFt
Key Details
Sold Price $1,300,000
Property Type Single Family Home
Sub Type Detached
Listing Status Sold
Purchase Type For Sale
Square Footage 4,342 sqft
Price per Sqft $299
Subdivision Unknown
MLS Listing ID 646232
Sold Date 12/19/23
Style Dwelling w/Separate Living Area
Bedrooms 5
Full Baths 4
Half Baths 1
HOA Y/N N
Abv Grd Liv Area 4,342
Originating Board CAAR
Year Built 1995
Annual Tax Amount $8,770
Tax Year 2023
Lot Size 28.420 Acres
Acres 28.42
Property Description
Nestled amidst the picturesque landscapes of Western Albemarle, Sycamore Run is an inspiring home, a testament to timeless elegance and modern luxury. This beautifully renovated 4-bedroom, 3.5-bath oasis is perched on 28-acres, affording breathtaking vistas of the Blue Ridge Mountains. Featuring main level living, a new kitchen, wood burning fireplaces, 12-foot ceilings, multiple garages, fast fiber internet, and a whole house generator. Meticulously designed, the property incorporates lush gardens with vibrant blooms, and a detached 1-bedroom, 1-bath cottage that offers versatility. With privacy and big mountain views as its hallmark, Sycamore Run provides serenity and seclusion, a blend of nature?s brilliance and refined living.,Marble Counter,Painted Cabinets,Wood Cabinets,Fireplace in Family Room,Fireplace in Home Office,Fireplace in Living Room
Location
State VA
County Albemarle
Zoning RA
Rooms
Other Rooms Living Room, Dining Room, Primary Bedroom, Kitchen, Family Room, Foyer, Sun/Florida Room, Laundry, Primary Bathroom, Full Bath, Half Bath, Additional Bedroom
Main Level Bedrooms 1
Interior
Interior Features 2nd Kitchen, Walk-in Closet(s), Wet/Dry Bar, Kitchen - Eat-In, Kitchen - Island, Pantry, Entry Level Bedroom
Heating Central, Heat Pump(s)
Cooling Central A/C
Flooring Hardwood
Fireplaces Number 3
Fireplaces Type Gas/Propane, Wood
Equipment Dryer, Washer, Dishwasher, Disposal, Oven - Double, Microwave, Refrigerator
Fireplace Y
Window Features Double Hung
Appliance Dryer, Washer, Dishwasher, Disposal, Oven - Double, Microwave, Refrigerator
Exterior
Parking Features Other, Garage - Side Entry
View Garden/Lawn, Mountain
Roof Type Wood
Accessibility None
Garage Y
Building
Lot Description Landscaping, Mountainous, Sloping, Partly Wooded, Private
Story 2
Foundation Block, Crawl Space
Sewer Septic Exists
Water Well
Architectural Style Dwelling w/Separate Living Area
Level or Stories 2
Additional Building Above Grade, Below Grade
Structure Type 9'+ Ceilings,Vaulted Ceilings,Cathedral Ceilings
New Construction N
Schools
Middle Schools Henley
High Schools Western Albemarle
School District Albemarle County Public Schools
Others
Senior Community No
Ownership Other
Special Listing Condition Standard
Read Less
Want to know what your home might be worth? Contact us for a FREE valuation!

Our team is ready to help you sell your home for the highest possible price ASAP

Bought with TODD MORGAN • HOWARD HANNA ROY WHEELER REALTY - CHARLOTTESVILLE
GET MORE INFORMATION





