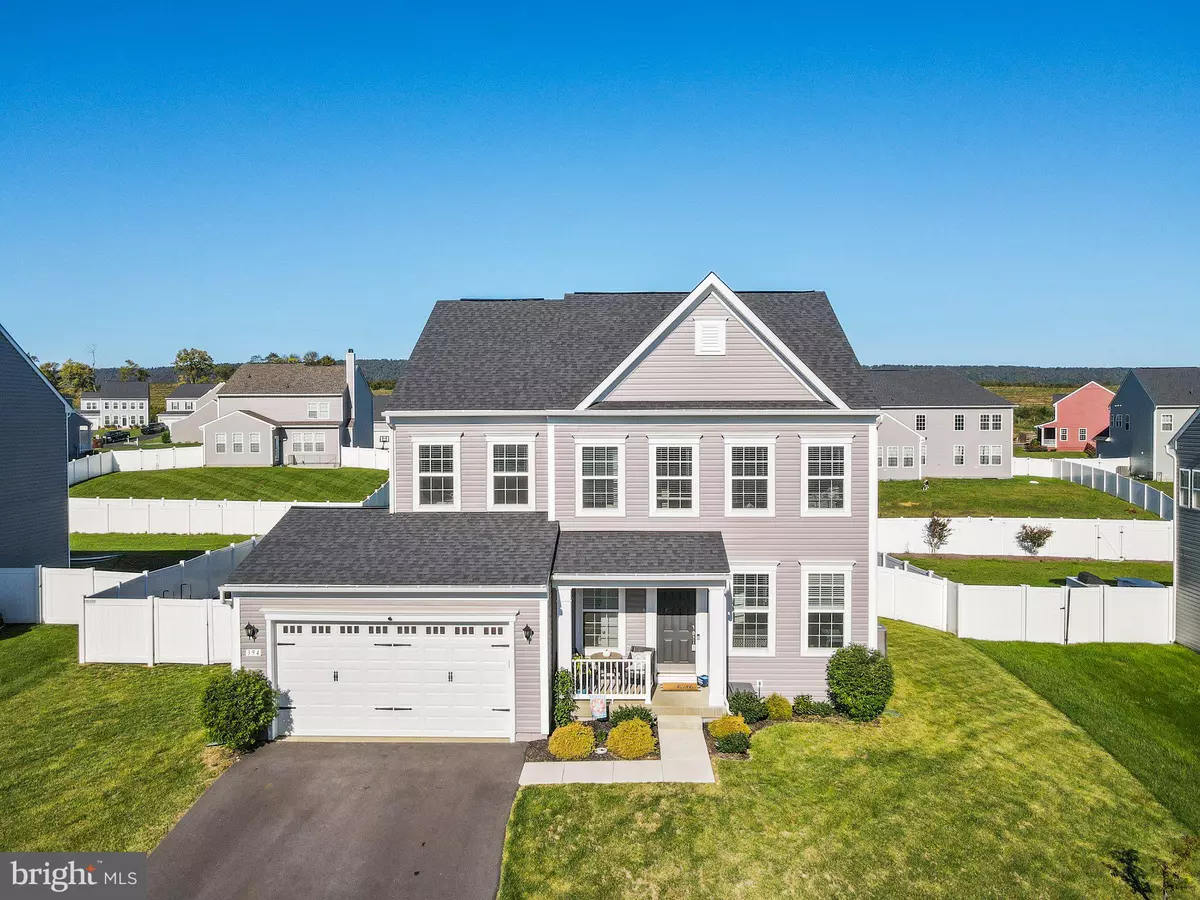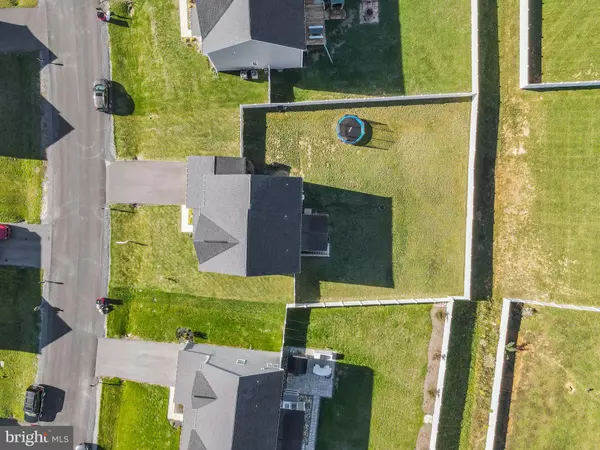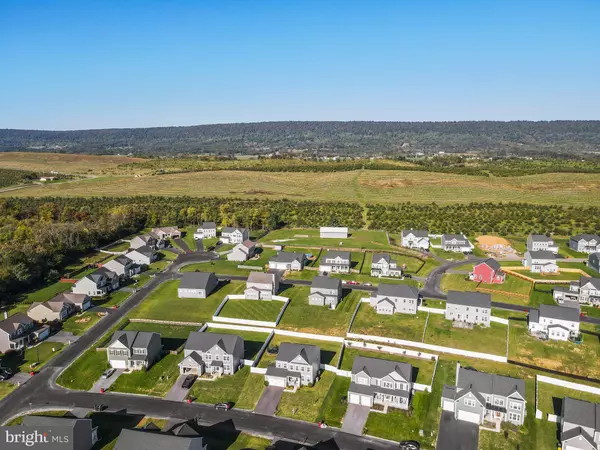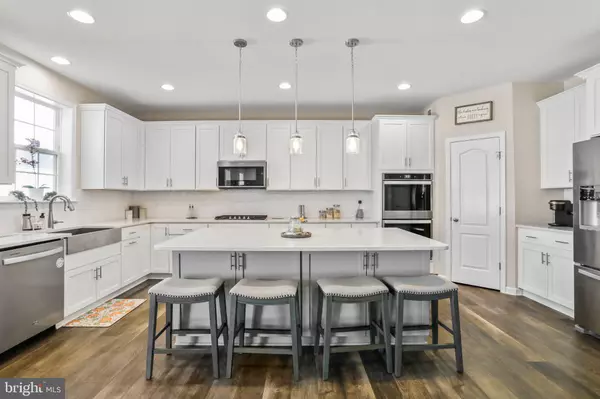$460,000
$474,999
3.2%For more information regarding the value of a property, please contact us for a free consultation.
394 LAWRENCE RD Gerrardstown, WV 25420
4 Beds
4 Baths
3,382 SqFt
Key Details
Sold Price $460,000
Property Type Single Family Home
Sub Type Detached
Listing Status Sold
Purchase Type For Sale
Square Footage 3,382 sqft
Price per Sqft $136
Subdivision Springdale Farm
MLS Listing ID WVBE2023224
Sold Date 12/19/23
Style Colonial,Traditional
Bedrooms 4
Full Baths 3
Half Baths 1
HOA Fees $51/qua
HOA Y/N Y
Abv Grd Liv Area 2,536
Originating Board BRIGHT
Year Built 2020
Annual Tax Amount $2,333
Tax Year 2022
Lot Size 0.301 Acres
Acres 0.3
Lot Dimensions 0.00 x 0.00
Property Description
This stunning colonial is situated in desirable Springdale Farm subdivision. The Cypress II model - with extras - is all you'll ever want or need. Beautiful design and fixtures, impeccably maintained. Three finished levels. Laundry is on the bedroom level. Main level features formal dining room/study, breakfast area, family room, gourmet kitchen, pantry, half bath, and mudroom. Basement is nearly 900 sf finished, 2-car garage, level back yard with white vinyl privacy fence, mountain views. Primary bedroom has large walk in closet and deluxe owner bath. Three additional large bedrooms, laundry room, and full bath complete this floor. The flooring throughout the main and upper levels is carefree and beautiful luxury vinyl plank. Gourmet kitchen includes pendant lights over the extra large center island, quartz counter tops, upgraded cabinetry, and stainless appliances with lp gas cooktop and electric double wall ovens. Basement is fully finished except for storage utility room and includes large family room, media room, and full bath. So much more!
Location
State WV
County Berkeley
Zoning 101
Rooms
Other Rooms Primary Bedroom, Bedroom 2, Bedroom 3, Bedroom 4, Kitchen, Family Room, Breakfast Room, Study, Sun/Florida Room, Laundry, Mud Room, Recreation Room, Storage Room, Media Room, Bathroom 2, Bathroom 3, Primary Bathroom, Half Bath
Basement Connecting Stairway, Fully Finished, Walkout Stairs, English
Interior
Interior Features Breakfast Area, Carpet, Dining Area, Family Room Off Kitchen, Floor Plan - Open, Formal/Separate Dining Room, Kitchen - Gourmet, Kitchen - Island, Pantry, Primary Bath(s), Upgraded Countertops, Walk-in Closet(s), Wood Floors
Hot Water Electric
Heating Heat Pump(s)
Cooling Central A/C, Heat Pump(s)
Flooring Luxury Vinyl Plank, Carpet, Ceramic Tile
Fireplaces Number 1
Fireplaces Type Electric
Equipment Cooktop, Oven - Wall, Oven - Double, Stainless Steel Appliances, Built-In Microwave, Dishwasher, Disposal, Icemaker, Refrigerator, Water Heater
Furnishings No
Fireplace Y
Window Features Double Pane
Appliance Cooktop, Oven - Wall, Oven - Double, Stainless Steel Appliances, Built-In Microwave, Dishwasher, Disposal, Icemaker, Refrigerator, Water Heater
Heat Source Electric
Laundry Upper Floor
Exterior
Exterior Feature Porch(es)
Parking Features Garage - Front Entry, Garage Door Opener
Garage Spaces 6.0
Fence Rear, Vinyl, Privacy
Utilities Available Cable TV Available
Water Access N
View Mountain
Roof Type Architectural Shingle
Street Surface Black Top
Accessibility None
Porch Porch(es)
Road Frontage Road Maintenance Agreement
Attached Garage 2
Total Parking Spaces 6
Garage Y
Building
Lot Description Level, Rear Yard, Road Frontage
Story 3
Foundation Permanent
Sewer Public Sewer
Water Public
Architectural Style Colonial, Traditional
Level or Stories 3
Additional Building Above Grade, Below Grade
New Construction N
Schools
School District Berkeley County Schools
Others
HOA Fee Include Road Maintenance,Snow Removal
Senior Community No
Tax ID 03 39C005000000000
Ownership Fee Simple
SqFt Source Estimated
Acceptable Financing Cash, Conventional, FHA, USDA, VA
Horse Property N
Listing Terms Cash, Conventional, FHA, USDA, VA
Financing Cash,Conventional,FHA,USDA,VA
Special Listing Condition Standard
Read Less
Want to know what your home might be worth? Contact us for a FREE valuation!

Our team is ready to help you sell your home for the highest possible price ASAP

Bought with Tanya Noll • Long & Foster Real Estate, Inc.
GET MORE INFORMATION





