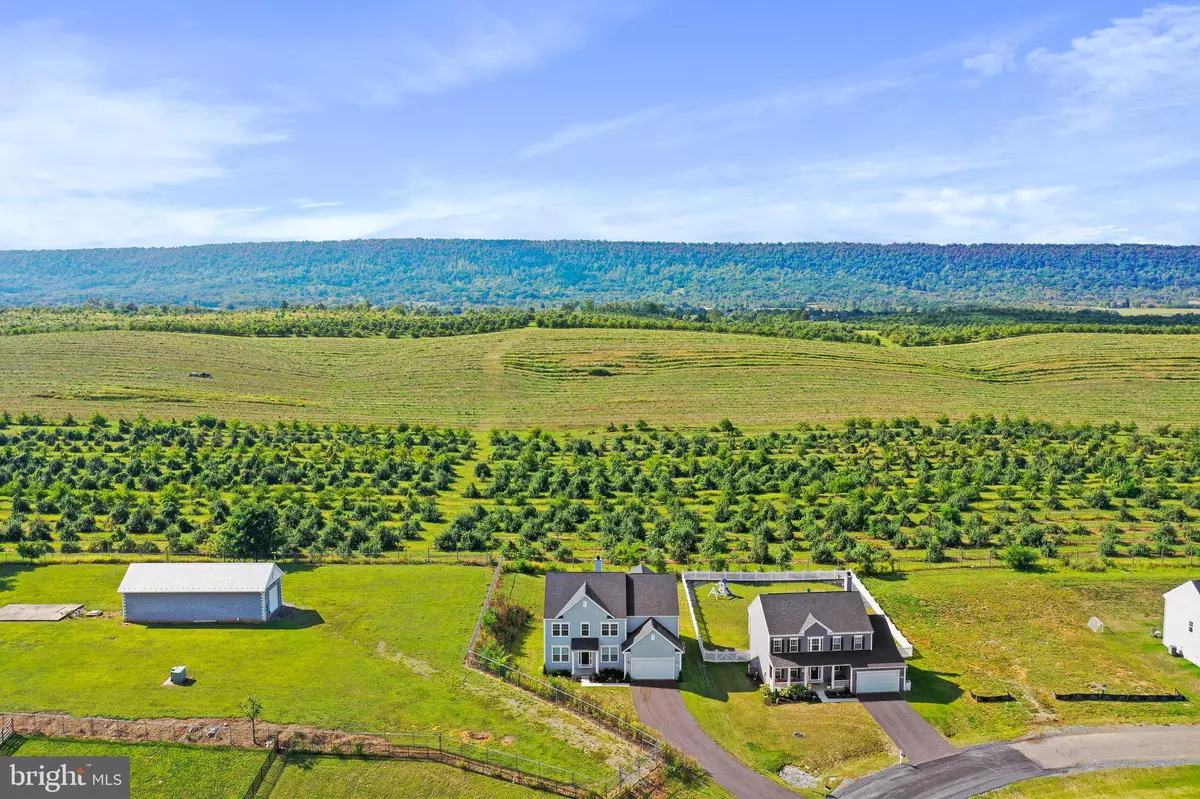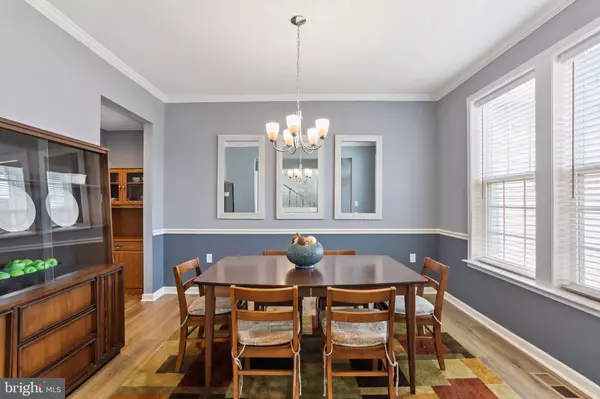$559,000
$575,000
2.8%For more information regarding the value of a property, please contact us for a free consultation.
382 PINDAR ST Gerrardstown, WV 25420
5 Beds
3 Baths
3,879 SqFt
Key Details
Sold Price $559,000
Property Type Single Family Home
Sub Type Detached
Listing Status Sold
Purchase Type For Sale
Square Footage 3,879 sqft
Price per Sqft $144
Subdivision Springdale Farm
MLS Listing ID WVBE2022012
Sold Date 12/15/23
Style Colonial
Bedrooms 5
Full Baths 2
Half Baths 1
HOA Fees $23/qua
HOA Y/N Y
Abv Grd Liv Area 3,879
Originating Board BRIGHT
Year Built 2022
Annual Tax Amount $3,792
Tax Year 2023
Lot Size 0.370 Acres
Acres 0.37
Property Description
Beautiful and stately Colonial on lot with views of the mountain ridge. Desirable Springdale Farm subdivision Castlerock II model with 4 ft extension, Morning Room, and 4 ft extension Island. This home has five large bedrooms and a full, unfinished basement. You will not be lacking for space now or in the future. Work from home, homeschool, entertain, host? Everything is possible. Open floor plan, tasteful decor, immaculate. Owner Suite is truly an oasis, lovely views from the sitting area, large walk in closet and deluxe bath. The home is the sought after Castlerock II floor plan. Like new without the wait.
Location
State WV
County Berkeley
Zoning R
Rooms
Other Rooms Living Room, Dining Room, Primary Bedroom, Sitting Room, Bedroom 2, Bedroom 3, Bedroom 4, Bedroom 5, Kitchen, Family Room, Foyer, Study, Mud Room, Bathroom 2, Primary Bathroom
Basement Unfinished, Full, Walkout Stairs, Connecting Stairway
Interior
Interior Features Breakfast Area, Combination Kitchen/Living, Family Room Off Kitchen, Floor Plan - Traditional, Formal/Separate Dining Room, Kitchen - Eat-In, Kitchen - Island, Recessed Lighting, Store/Office, Walk-in Closet(s), Butlers Pantry
Hot Water Electric
Heating Heat Pump(s)
Cooling Central A/C, Heat Pump(s)
Fireplaces Number 1
Fireplaces Type Wood
Equipment Microwave, Refrigerator, Dishwasher, Disposal, Oven/Range - Electric
Fireplace Y
Appliance Microwave, Refrigerator, Dishwasher, Disposal, Oven/Range - Electric
Heat Source Electric
Exterior
Exterior Feature Porch(es), Deck(s)
Parking Features Garage - Front Entry
Garage Spaces 2.0
Water Access N
Roof Type Architectural Shingle
Street Surface Black Top
Accessibility None
Porch Porch(es), Deck(s)
Road Frontage Road Maintenance Agreement
Attached Garage 2
Total Parking Spaces 2
Garage Y
Building
Lot Description Rear Yard
Story 3
Foundation Permanent, Passive Radon Mitigation
Sewer Public Sewer
Water Public
Architectural Style Colonial
Level or Stories 3
Additional Building Above Grade
Structure Type 9'+ Ceilings,Dry Wall
New Construction N
Schools
Elementary Schools Mountain Ridge
Middle Schools Mountain Ridge
High Schools Musselman
School District Berkeley County Schools
Others
Senior Community No
Ownership Fee Simple
SqFt Source Estimated
Horse Property N
Special Listing Condition Standard
Read Less
Want to know what your home might be worth? Contact us for a FREE valuation!

Our team is ready to help you sell your home for the highest possible price ASAP

Bought with James W Watson • Burch Real Estate Group, LLC
GET MORE INFORMATION





