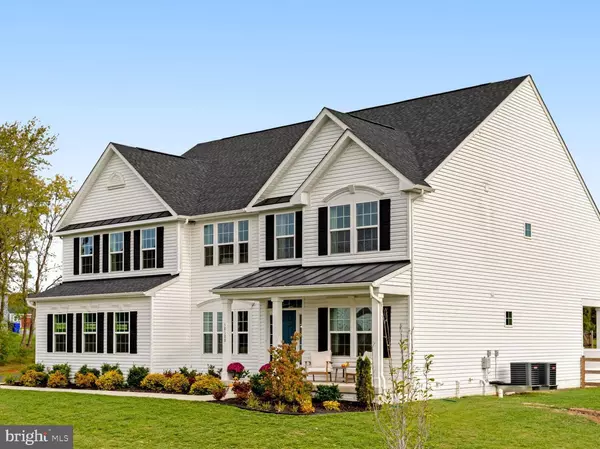$900,000
$900,000
For more information regarding the value of a property, please contact us for a free consultation.
38388 CORALBERRY PL Lovettsville, VA 20180
5 Beds
4 Baths
4,239 SqFt
Key Details
Sold Price $900,000
Property Type Single Family Home
Sub Type Detached
Listing Status Sold
Purchase Type For Sale
Square Footage 4,239 sqft
Price per Sqft $212
Subdivision None Available
MLS Listing ID VALO2060880
Sold Date 12/14/23
Style Colonial
Bedrooms 5
Full Baths 4
HOA Fees $90/mo
HOA Y/N Y
Abv Grd Liv Area 4,239
Originating Board BRIGHT
Year Built 2020
Annual Tax Amount $8,034
Tax Year 2023
Lot Size 1.170 Acres
Acres 1.17
Lot Dimensions 0.00 x 0.00
Property Description
Catered Open House Sunday 12-2PM - Step into a haven of understated elegance and modern convenience, set against the tranquil backdrop of Lovettsville, Virginia, and the awe-inspiring views of Short Hill Mountain. This welcoming residence spans a generous 4,239 finished square feet (5,875 total square feet), meticulously designed to offer you both space and comfort. *Ask Listing Agent about which furniture can convey.
From the moment you walk through the front door, you're greeted by a welcoming foyer that seamlessly flows into the home's open layout. The durable LVP floors guide you to the expansive two-story family room, elevating the space both literally and figuratively. With its heightened ceiling and generous square footage, this family room becomes more than just a backdrop; it's the heart of the home, perfect for intimate gatherings or simply relaxing at the end of the day.
The kitchen is a blend of form and function, designed to make your culinary adventures both easy and enjoyable. Stainless steel appliances offer reliability and style, while the quartz countertops provide ample space for food preparation. The sizable island is not just a statement piece but a practical space for casual meals or entertaining. The roomy pantry is a bonus, offering ample storage for all your kitchen essentials.
Move upstairs to discover the primary suite, your personal sanctuary. The en-suite bathroom comes complete with dual vanities and a luxurious double shower, transforming ordinary routines into a spa-like experience. The additional bedrooms upstairs offer flexible living spaces for guests. One bedroom features its own private en-suite bath, while the other two bedrooms share a conveniently located full bath in the hall.
The allure of this home extends to its outdoor spaces. With over an acre of land, including a half-acre fenced for pets, you have a blank canvas to create your own outdoor oasis. Acres of neighborhood common areas are directly behind the home, offering tons of additional space without the maintenance. Enjoy an abundance of local wildlife, and look forward to a co-op grocery store and other conveniences coming soon. Plus, you're mere minutes from the Potomac River—ideal for paddle boarding, kayaking, or fishing.
Built in 2020, this home combines contemporary features with a timeless design, offering a living experience that's uniquely yours. Lovettsville offers the charm of small-town living combined with upcoming modern conveniences. Explore local vineyards, enjoy a cup of coffee at a cozy café, or take in the natural beauty of Virginia through scenic walks and community events. Here, you're not just buying a home; you're becoming part of a community.
Don't miss out on this exceptional opportunity! Schedule your private tour today and take the first step toward making this dream home yours.
Location
State VA
County Loudoun
Zoning AR1
Rooms
Basement Poured Concrete, Sump Pump, Unfinished
Main Level Bedrooms 1
Interior
Hot Water Natural Gas
Heating Forced Air
Cooling Central A/C
Flooring Hardwood
Fireplace N
Heat Source Natural Gas
Exterior
Parking Features Garage - Side Entry
Garage Spaces 2.0
Water Access N
Roof Type Architectural Shingle
Accessibility None
Attached Garage 2
Total Parking Spaces 2
Garage Y
Building
Story 3
Foundation Concrete Perimeter
Sewer Perc Approved Septic
Water Well
Architectural Style Colonial
Level or Stories 3
Additional Building Above Grade, Below Grade
New Construction N
Schools
School District Loudoun County Public Schools
Others
HOA Fee Include Trash,Common Area Maintenance
Senior Community No
Tax ID 405469745000
Ownership Fee Simple
SqFt Source Estimated
Special Listing Condition Standard
Read Less
Want to know what your home might be worth? Contact us for a FREE valuation!

Our team is ready to help you sell your home for the highest possible price ASAP

Bought with Shawn R Battle • Real Broker, LLC - McLean
GET MORE INFORMATION





