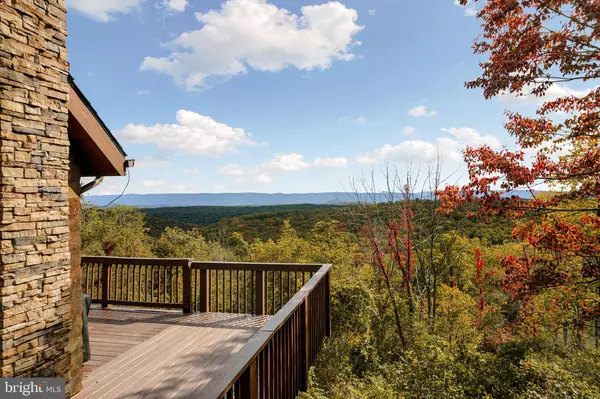$525,000
$499,900
5.0%For more information regarding the value of a property, please contact us for a free consultation.
2702 SUPINLICK RIDGE RD Mount Jackson, VA 22842
4 Beds
4 Baths
3,570 SqFt
Key Details
Sold Price $525,000
Property Type Single Family Home
Sub Type Detached
Listing Status Sold
Purchase Type For Sale
Square Footage 3,570 sqft
Price per Sqft $147
Subdivision Alpine Acres
MLS Listing ID VASH2007082
Sold Date 12/12/23
Style Log Home
Bedrooms 4
Full Baths 3
Half Baths 1
HOA Fees $4/ann
HOA Y/N Y
Abv Grd Liv Area 2,370
Originating Board BRIGHT
Year Built 2005
Annual Tax Amount $2,597
Tax Year 2022
Lot Size 3.001 Acres
Acres 3.0
Property Description
Offer Deadline -- Sunday, October 22nd by 5 pm -- Stunning Custom Log Cabin with Breathtaking Mountain Views - Welcome to your mountain retreat! This custom-built log cabin is a true gem, nestled on a serene 3-acre lot, offering panoramic views of the mountains and the valley. Enjoy the vistas from the expansive L-shaped deck that stretches the full length of the house that's perfect for entertaining and relaxing! Continue to immerse yourself in nature and relax on the second lower deck or the front and side porches, where you can observe the local wildlife. Then step inside to discover the stately log posts on the main level and cathedral ceilings, creating an open and inviting space. You'll appreciate the tongue and groove wood walls that add warmth and character to the interior. The spacious kitchen boasts upgraded countertops, a gas stove, and an open concept design, making it a chef's dream. The living room features a gorgeous stone-encased fireplace with a mantel, perfect for cozy evenings. The primary bedroom on the main level offers an attached walk-in closet and a full bathroom with a jetted tub for ultimate relaxation. Main level also hosts a convenient laundry room and an additional half bath for guests. Upstairs, you'll find two more bedrooms, a full bathroom, and a sitting room with a large picture window that showcases breathtaking views of the surroundings. The fully finished basement is an entertainment haven, featuring a huge family room with a wood-burning stove and a mini kitchen that makes entertaining a breeze. Another bedroom and a full bathroom on this level provide additional living space options. The enormous storage room, approximately 1,200 sq ft, ensures you have plenty of space for all your belongings. This property offers the perfect balance of peaceful seclusion and accessibility. Ample parking space adds to the convenience of this home. Don't miss your chance to own this mountain paradise. Contact us today to schedule a showing and experience the tranquility and beauty of this one-of-a-kind log cabin.
Location
State VA
County Shenandoah
Zoning RES
Rooms
Other Rooms Living Room, Dining Room, Sitting Room, Bedroom 2, Bedroom 3, Bedroom 4, Kitchen, Family Room, Laundry, Bathroom 3, Full Bath, Half Bath
Basement Full, Daylight, Partial, Heated, Interior Access, Outside Entrance, Walkout Level
Main Level Bedrooms 1
Interior
Interior Features Ceiling Fan(s), Dining Area, Entry Level Bedroom, Exposed Beams, Floor Plan - Open, Kitchen - Island, Primary Bath(s), Upgraded Countertops, Wet/Dry Bar, Window Treatments, Wood Floors, Stove - Wood, Kitchen - Country
Hot Water Electric
Heating Central, Heat Pump(s), Wood Burn Stove, Other
Cooling Central A/C, Heat Pump(s)
Flooring Wood, Carpet
Fireplaces Number 1
Fireplaces Type Gas/Propane, Stone
Equipment Refrigerator, Oven/Range - Gas, Microwave, Dishwasher, Dryer - Electric, Washer
Fireplace Y
Appliance Refrigerator, Oven/Range - Gas, Microwave, Dishwasher, Dryer - Electric, Washer
Heat Source Electric, Propane - Leased, Wood
Laundry Main Floor
Exterior
Exterior Feature Deck(s), Porch(es)
Amenities Available None
Water Access N
View Valley, Scenic Vista, Mountain
Roof Type Shingle
Street Surface Paved
Accessibility None
Porch Deck(s), Porch(es)
Road Frontage City/County
Garage N
Building
Lot Description Trees/Wooded, Sloping, Backs to Trees
Story 3
Foundation Block
Sewer On Site Septic
Water Well-Shared
Architectural Style Log Home
Level or Stories 3
Additional Building Above Grade, Below Grade
Structure Type Wood Walls,Log Walls,Dry Wall
New Construction N
Schools
School District Shenandoah County Public Schools
Others
HOA Fee Include Management
Senior Community No
Tax ID 076 08S004 024
Ownership Fee Simple
SqFt Source Assessor
Special Listing Condition Standard
Read Less
Want to know what your home might be worth? Contact us for a FREE valuation!

Our team is ready to help you sell your home for the highest possible price ASAP

Bought with Nicholas Green • United Real Estate Richmond, LLC
GET MORE INFORMATION





