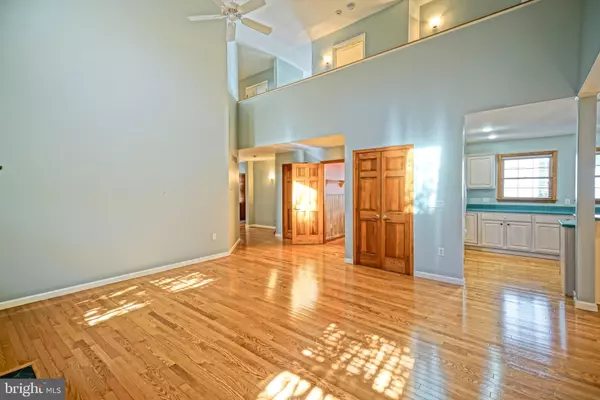$1,480,000
$1,499,900
1.3%For more information regarding the value of a property, please contact us for a free consultation.
409 SAINT PAUL ST Lewes, DE 19958
4 Beds
4 Baths
2,600 SqFt
Key Details
Sold Price $1,480,000
Property Type Single Family Home
Sub Type Detached
Listing Status Sold
Purchase Type For Sale
Square Footage 2,600 sqft
Price per Sqft $569
Subdivision None Available
MLS Listing ID DESU2050548
Sold Date 12/11/23
Style Coastal,Cottage
Bedrooms 4
Full Baths 2
Half Baths 2
HOA Y/N N
Abv Grd Liv Area 2,600
Originating Board BRIGHT
Year Built 2001
Annual Tax Amount $2,682
Tax Year 2022
Lot Size 9,373 Sqft
Acres 0.22
Lot Dimensions 50.00 x 188.06 x 50.00 x 186.91
Property Description
CHART YOUR COURSE FOR BEACH LIFE! Look no further, the perfect blend of modern luxury & historic charm, all under a brand-new roof, are yours from this expansive 4-bedroom home in an ideal in-town Lewes location! Enjoy the spaciousness of a livable open floor plan featuring a convenient first floor owner's suite with walk-in closet & recently remodeled en-suite bath with heated floors, three second floor bedrooms that make hosting family and beach guests a breeze, vaulted ceilings in the light-filled great room with fireplace and built-in benches, and so much more. Other highlights include hardwood & tile flooring, whole house central vac, large rear screened porch, outside shower, hot tub, brick patio with stone pond, detached 2-car garage with an attached heated & insulated workshop, and more highlights & features that are too long to list! Situated on a quiet, one block street, only steps away from Blockhouse Pond, and within walking distance to everything downtown Lewes has to offer!
Location
State DE
County Sussex
Area Lewes Rehoboth Hundred (31009)
Zoning TN
Direction North
Rooms
Other Rooms Living Room, Dining Room, Primary Bedroom, Bedroom 2, Bedroom 3, Kitchen, Bedroom 1, Laundry, Office, Bathroom 1, Primary Bathroom, Half Bath, Screened Porch
Main Level Bedrooms 1
Interior
Interior Features Built-Ins, Carpet, Ceiling Fan(s), Central Vacuum, Combination Kitchen/Living, Dining Area, Entry Level Bedroom, Floor Plan - Open, Kitchen - Island, Primary Bath(s), Pantry, Recessed Lighting, Skylight(s), Walk-in Closet(s), Wet/Dry Bar, Wood Floors
Hot Water Electric
Heating Heat Pump(s), Zoned
Cooling Central A/C, Zoned
Flooring Carpet, Hardwood, Tile/Brick, Vinyl, Heated
Fireplaces Number 1
Fireplaces Type Gas/Propane
Equipment Built-In Microwave, Cooktop, Dishwasher, Disposal, Dryer - Electric, Oven - Double, Oven/Range - Electric, Refrigerator, Washer, Water Heater
Fireplace Y
Window Features Screens,Skylights,Sliding,Storm
Appliance Built-In Microwave, Cooktop, Dishwasher, Disposal, Dryer - Electric, Oven - Double, Oven/Range - Electric, Refrigerator, Washer, Water Heater
Heat Source Electric
Laundry Main Floor
Exterior
Exterior Feature Screened, Porch(es), Patio(s)
Parking Features Additional Storage Area, Garage - Rear Entry, Garage Door Opener
Garage Spaces 8.0
Water Access N
View Garden/Lawn
Roof Type Architectural Shingle
Accessibility Doors - Lever Handle(s)
Porch Screened, Porch(es), Patio(s)
Total Parking Spaces 8
Garage Y
Building
Lot Description Landscaping, Front Yard, Private
Story 2
Foundation Block
Sewer Public Sewer
Water Public
Architectural Style Coastal, Cottage
Level or Stories 2
Additional Building Above Grade, Below Grade
Structure Type Vaulted Ceilings
New Construction N
Schools
School District Cape Henlopen
Others
Senior Community No
Tax ID 335-08.07-130.02
Ownership Fee Simple
SqFt Source Estimated
Security Features Carbon Monoxide Detector(s),Smoke Detector
Acceptable Financing Cash, Conventional
Listing Terms Cash, Conventional
Financing Cash,Conventional
Special Listing Condition Standard
Read Less
Want to know what your home might be worth? Contact us for a FREE valuation!

Our team is ready to help you sell your home for the highest possible price ASAP

Bought with RAMONA ZOCCOLA • Jack Lingo - Lewes
GET MORE INFORMATION





