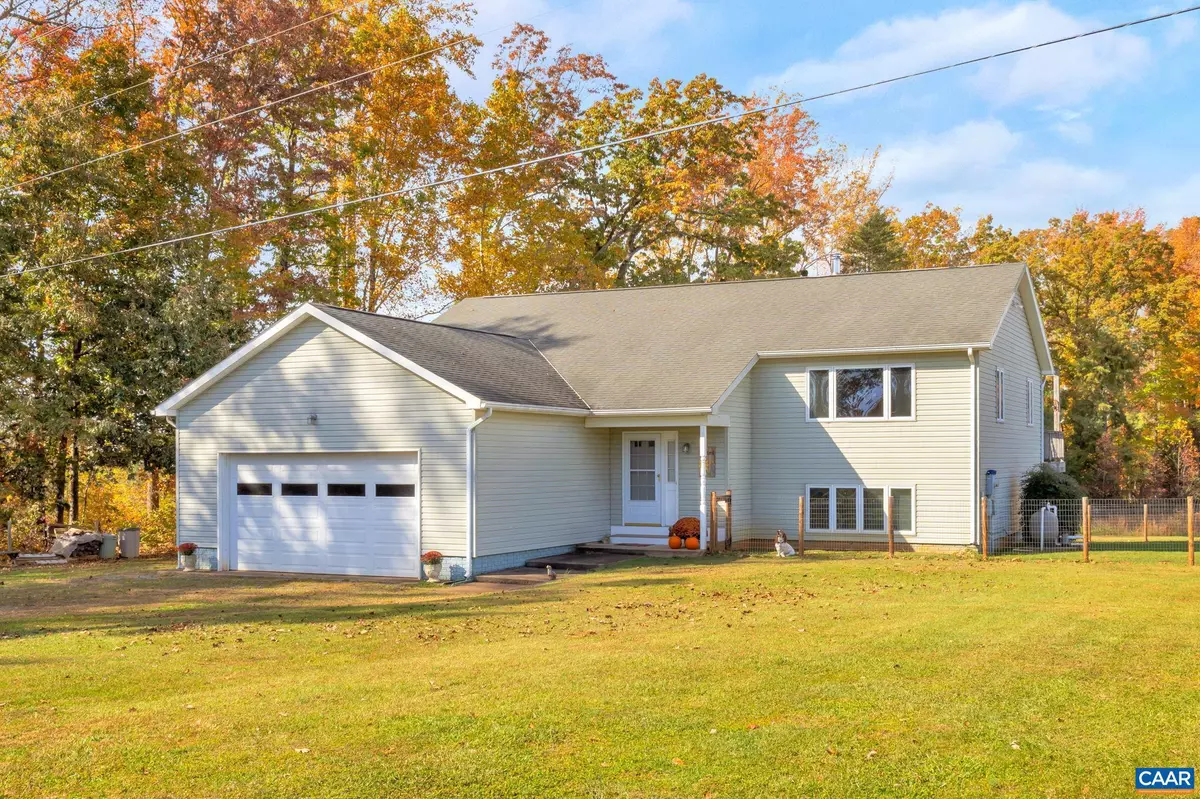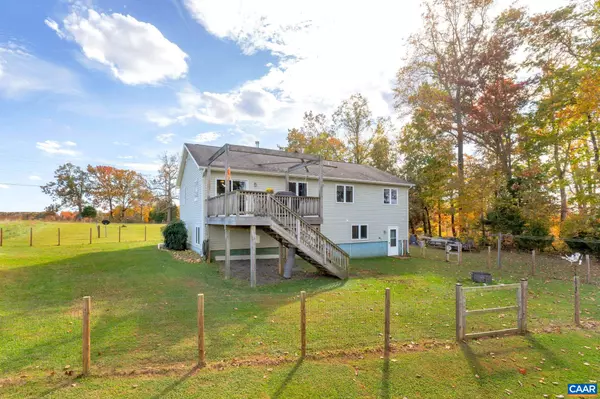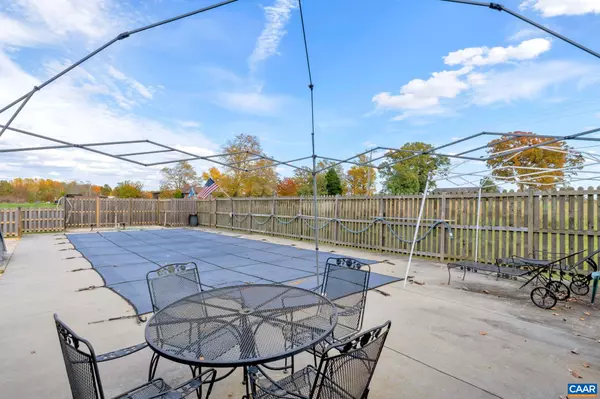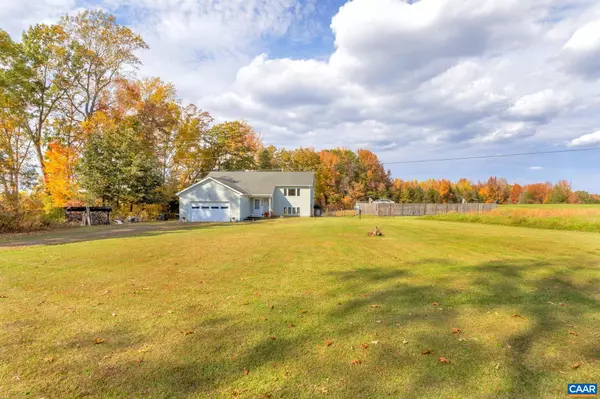$408,000
$400,000
2.0%For more information regarding the value of a property, please contact us for a free consultation.
5905 VENABLE RD Kents Store, VA 23084
5 Beds
3 Baths
2,872 SqFt
Key Details
Sold Price $408,000
Property Type Single Family Home
Sub Type Detached
Listing Status Sold
Purchase Type For Sale
Square Footage 2,872 sqft
Price per Sqft $142
Subdivision None Available
MLS Listing ID 647075
Sold Date 12/12/23
Style Split Foyer,Split Level
Bedrooms 5
Full Baths 3
HOA Y/N N
Abv Grd Liv Area 1,436
Originating Board CAAR
Year Built 2000
Annual Tax Amount $2,544
Tax Year 2023
Lot Size 2.500 Acres
Acres 2.5
Property Description
Gorgeous modern 4/5, 3 bath split level with home office is perfect for multigenerational living or rental opportunity. A builder's own quality home in excellent condition 2900 sq. ft to enjoy. A front facing 2 car garage has loads of storage space. Come and see this beautiful country setting with expansive sky views both to sunrise and sunset. Imagine the starry nights in this idyllic home or while you take a swim or enjoy dinner on your back deck. The flat 2.5 acre mostly clear meadow in Kents Store, Fluvanna VA has a fenced in yard for pets and fully fenced in ground pool with brand new liner and concrete deck for your summer enjoyment. The kitchen is open concept with 42" Hickory cabinets, the living room has a view to sunrise, new flooring and a wood burning stove for a cozy country winter feel. The lower level has 1 full bath a gathering space, a bedroom and home office. Lower level is ground level and ideal for shared living it has wide doors to accommodate mobility issues.,Hickory Cabinets,Fireplace in Living Room
Location
State VA
County Fluvanna
Zoning R-2
Rooms
Other Rooms Living Room, Dining Room, Kitchen, Family Room, Laundry, Recreation Room, Full Bath, Additional Bedroom
Basement Fully Finished, Full, Heated, Interior Access, Outside Entrance, Walkout Level, Windows
Main Level Bedrooms 2
Interior
Interior Features Walk-in Closet(s), Stove - Wood, Breakfast Area, Pantry, Entry Level Bedroom
Heating Forced Air, Heat Pump(s), Wood Burn Stove
Cooling Central A/C, Heat Pump(s)
Flooring Carpet, Laminated
Equipment Water Conditioner - Owned, Dryer, Washer, Dishwasher, Oven/Range - Electric, Microwave, Refrigerator, Energy Efficient Appliances
Fireplace N
Window Features Casement,Insulated
Appliance Water Conditioner - Owned, Dryer, Washer, Dishwasher, Oven/Range - Electric, Microwave, Refrigerator, Energy Efficient Appliances
Exterior
Parking Features Other, Garage - Front Entry
Fence Other, Partially
Amenities Available Swimming Pool, Jog/Walk Path
View Pasture, Panoramic, Garden/Lawn
Roof Type Architectural Shingle
Accessibility 36\"+ wide Halls, Wheelchair Mod, Other
Road Frontage Public
Garage N
Building
Lot Description Landscaping, Level, Sloping, Partly Wooded
Foundation Concrete Perimeter
Sewer Septic Exists
Water Well
Architectural Style Split Foyer, Split Level
Additional Building Above Grade, Below Grade
Structure Type High
New Construction N
Schools
Elementary Schools Central
Middle Schools Fluvanna
High Schools Fluvanna
School District Fluvanna County Public Schools
Others
Ownership Other
Special Listing Condition Standard
Read Less
Want to know what your home might be worth? Contact us for a FREE valuation!

Our team is ready to help you sell your home for the highest possible price ASAP

Bought with KINZIE FLYNN • AKARION REALTY
GET MORE INFORMATION





