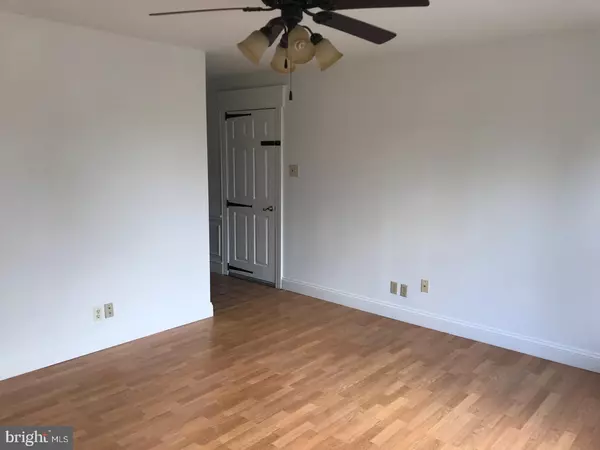$167,000
$177,900
6.1%For more information regarding the value of a property, please contact us for a free consultation.
16 CHARTWELL RD West Grove, PA 19390
3 Beds
1 Bath
925 SqFt
Key Details
Sold Price $167,000
Property Type Single Family Home
Sub Type Detached
Listing Status Sold
Purchase Type For Sale
Square Footage 925 sqft
Price per Sqft $180
Subdivision None Available
MLS Listing ID 1004212881
Sold Date 07/06/18
Style Ranch/Rambler
Bedrooms 3
Full Baths 1
HOA Y/N N
Abv Grd Liv Area 925
Originating Board TREND
Year Built 1959
Annual Tax Amount $2,803
Tax Year 2018
Lot Size 0.262 Acres
Acres 0.26
Lot Dimensions 0X0
Property Description
Charming and well appointed 3 bed 1 bath home located between the Boroughs of West Grove and Avondale in Avon Grove School District. The entire interier was just freshly painted! The eat-in kitchen features bright white kitchen cabinets, a glass french doored pantry, stainless steel appliances,and decorative shadowboxing. Beautifully finished hardwood floors grace the lovely great room as well as all three bedrooms which also feature crown molding, builti-in dresser, custom shelving, and more. The full bath has been refurbished and is convenient to all rooms. The kitchen provides easy access to an attached patio and large fenced backyard. There is a 1 car garage and plenty of on & off-street parking to accommodate vehicles. Only a short walk or ride to downtown West Grove and Avondale business areas and nearby Goddard Park, a new and terrific outdoor recreation area. Minutes away from major tax-free shopping centers in Delaware.
Location
State PA
County Chester
Area London Grove Twp (10359)
Zoning RR
Rooms
Other Rooms Living Room, Primary Bedroom, Bedroom 2, Kitchen, Bedroom 1
Interior
Interior Features Kitchen - Eat-In
Hot Water Electric
Heating Gas, Forced Air
Cooling None
Flooring Wood, Fully Carpeted, Vinyl
Fireplace N
Heat Source Natural Gas
Laundry Main Floor
Exterior
Exterior Feature Patio(s)
Garage Spaces 4.0
Water Access N
Roof Type Metal
Accessibility None
Porch Patio(s)
Attached Garage 1
Total Parking Spaces 4
Garage Y
Building
Story 1
Sewer Public Sewer
Water Public
Architectural Style Ranch/Rambler
Level or Stories 1
Additional Building Above Grade
New Construction N
Schools
Elementary Schools Avon Grove
Middle Schools Fred S. Engle
High Schools Avon Grove
School District Avon Grove
Others
Senior Community No
Tax ID 59-08F-0025
Ownership Fee Simple
Read Less
Want to know what your home might be worth? Contact us for a FREE valuation!

Our team is ready to help you sell your home for the highest possible price ASAP

Bought with Sigal D Waters • RE/MAX Professional Realty
GET MORE INFORMATION





