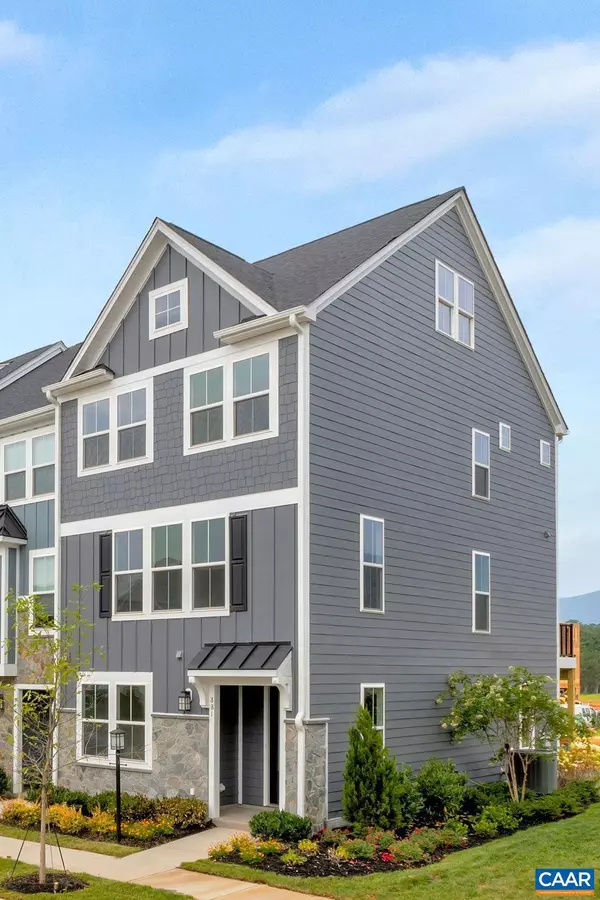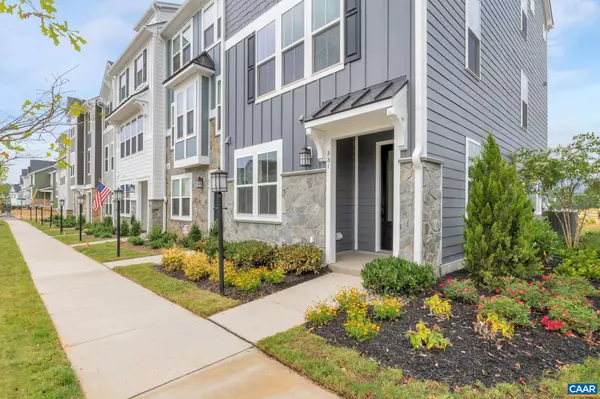$517,362
$517,362
For more information regarding the value of a property, please contact us for a free consultation.
881 ARBOLEDA DR Crozet, VA 22932
3 Beds
4 Baths
2,263 SqFt
Key Details
Sold Price $517,362
Property Type Townhouse
Sub Type End of Row/Townhouse
Listing Status Sold
Purchase Type For Sale
Square Footage 2,263 sqft
Price per Sqft $228
Subdivision None Available
MLS Listing ID 646229
Sold Date 12/04/23
Style Farmhouse/National Folk,Craftsman
Bedrooms 3
Full Baths 2
Half Baths 2
Condo Fees $500
HOA Fees $128/qua
HOA Y/N Y
Abv Grd Liv Area 2,263
Originating Board CAAR
Year Built 2023
Annual Tax Amount $3,439
Tax Year 2023
Lot Size 1,306 Sqft
Acres 0.03
Property Description
Model home available with leaseback! The Poplar II Townhome in Glenbrook, set among Blue Ridge Mountain views, parks and walking trails, yet minutes from downtown Crozet. This earth-friendly, farmhouse-style townhome will undoubtedly wow you ? from the fresh architecture featuring real stone, the generously sized kitchen and walk-in pantry offering both ample storage + prep space, End Unit, 4th Floor Loft with Rear Terrace. Elevated rear deck perfect for sipping your morning coffee, and fireplace with built-ins. Thoughtful and quality included features throughout, including a 2-car attached garage, oak stairs, solid core doors, wood shelving, upgraded trim, energy efficient furnace, the list goes on. Walking Path to Crozet Park and future direct access to Downtown Crozet. Photos are of actual home.,Granite Counter,Maple Cabinets,Painted Cabinets,White Cabinets
Location
State VA
County Albemarle
Zoning PRD
Rooms
Other Rooms Dining Room, Primary Bedroom, Kitchen, Family Room, Foyer, Study, Loft, Primary Bathroom, Full Bath, Half Bath, Additional Bedroom
Interior
Interior Features Walk-in Closet(s), Kitchen - Eat-In, Kitchen - Island, Pantry, Recessed Lighting
Heating Central, Forced Air
Cooling Programmable Thermostat, Other, Energy Star Cooling System, Central A/C
Flooring Carpet, Ceramic Tile, Laminated
Equipment Washer/Dryer Hookups Only, Dishwasher, Disposal, Oven/Range - Electric, Microwave, Refrigerator, ENERGY STAR Dishwasher, ENERGY STAR Refrigerator
Fireplace N
Window Features Low-E,Screens,Double Hung,Vinyl Clad,ENERGY STAR Qualified
Appliance Washer/Dryer Hookups Only, Dishwasher, Disposal, Oven/Range - Electric, Microwave, Refrigerator, ENERGY STAR Dishwasher, ENERGY STAR Refrigerator
Heat Source Electric
Exterior
Parking Features Garage - Rear Entry
Amenities Available Tot Lots/Playground
View Mountain, Other
Roof Type Architectural Shingle,Metal
Accessibility Other Bath Mod, Doors - Lever Handle(s), Kitchen Mod
Garage Y
Building
Lot Description Cleared, Landscaping, Sloping
Story 3
Foundation Slab, Passive Radon Mitigation
Sewer Public Sewer
Water Public
Architectural Style Farmhouse/National Folk, Craftsman
Level or Stories 3
Additional Building Above Grade, Below Grade
Structure Type High,9'+ Ceilings
New Construction Y
Schools
Elementary Schools Crozet
Middle Schools Henley
High Schools Western Albemarle
School District Albemarle County Public Schools
Others
HOA Fee Include Common Area Maintenance,Management,Reserve Funds,Road Maintenance,Snow Removal,Trash,Lawn Maintenance
Senior Community No
Ownership Other
Security Features Carbon Monoxide Detector(s),Smoke Detector
Special Listing Condition Standard
Read Less
Want to know what your home might be worth? Contact us for a FREE valuation!

Our team is ready to help you sell your home for the highest possible price ASAP

Bought with BRADLEY J PITT • KELLER WILLIAMS ALLIANCE - CHARLOTTESVILLE
GET MORE INFORMATION




