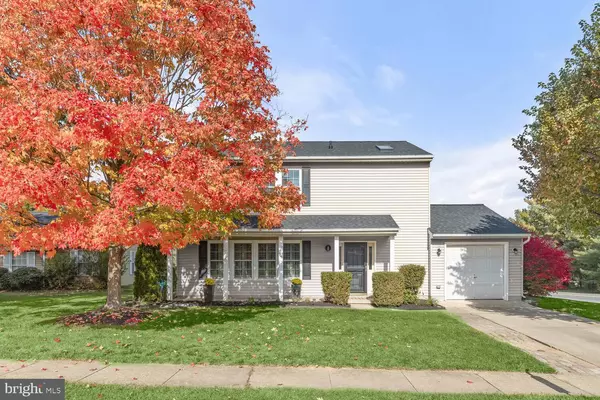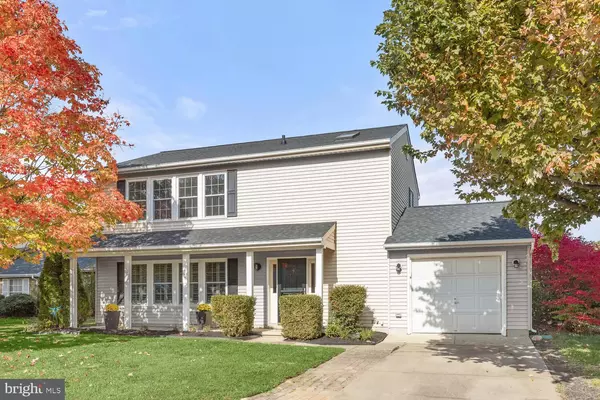$375,000
$365,000
2.7%For more information regarding the value of a property, please contact us for a free consultation.
400 CRISFIELD DR Abingdon, MD 21009
3 Beds
3 Baths
1,800 SqFt
Key Details
Sold Price $375,000
Property Type Single Family Home
Sub Type Detached
Listing Status Sold
Purchase Type For Sale
Square Footage 1,800 sqft
Price per Sqft $208
Subdivision Oaks Of Harford
MLS Listing ID MDHR2026722
Sold Date 12/04/23
Style Colonial
Bedrooms 3
Full Baths 2
Half Baths 1
HOA Fees $8/ann
HOA Y/N Y
Abv Grd Liv Area 1,800
Originating Board BRIGHT
Year Built 1985
Annual Tax Amount $2,730
Tax Year 2023
Lot Size 0.251 Acres
Acres 0.25
Property Description
Offer Deadline- 5 pm, Monday 11/6/23
This charming single-family residence offers three bedrooms and two and a half bathrooms, conveniently nestled on a corner lot within the beloved Oaks of Harford community of Abingdon. As you arrive, you'll immediately be drawn to the well-maintained front yard and a covered porch that leads to a welcoming foyer with high ceilings, bathed in natural light from a gleaming skylight. The interior boasts a fresh, neutral color palette that guides you into the spacious, sunlit living room, featuring plush carpeting and a wall of windows adorned with custom plantation shutters. The recently updated gourmet kitchen is open and inviting, showcasing glistening quartz countertops, a stylish designer-inspired backsplash, stainless steel appliances (including a new dishwasher and microwave), pantry, and contemporary-styled cabinetry. Adjacent to the kitchen, the breakfast nook offers a slider that reveals a scenic view of the generous private backyard, complete with a patio for outdoor gatherings. Back indoors, you'll discover a separate dining room perfect for entertaining year-round, a recently remodeled powder room, and a convenient main-level laundry area, all contributing to the appeal of this home. On the upper level, the primary bedroom exudes tranquility with a soothing color and connects to a spa-like en-suite bathroom renovated in 2018. Two additional bedrooms and a full bath round out the peaceful sleeping quarters. The attached garage, with added storage, is the finishing touch to this exceptional property. This home has seen a series of recent updates, enhancing its appeal, including a new roof, sliding glass door, and newly carpeted stairs in 2023, a new dishwasher in 2022, a new microwave in 2021, a powder room remodel in 2020, a kitchen remodel in 2019, and the installation of a new heating and cooling system, hot water heater, new electric range, and hardwood floors in 2018. The home's convenient location near major commuter routes, including I-95 and MD-Rt. 24, as well as the abundance of shops and restaurants in nearby Bel Air, make it even more enticing. Don't miss the opportunity to make this remarkable home with its updated interiors your own—act quickly!
Location
State MD
County Harford
Zoning R3
Direction East
Rooms
Other Rooms Living Room, Dining Room, Primary Bedroom, Bedroom 2, Bedroom 3, Kitchen, Foyer, Laundry
Interior
Interior Features Breakfast Area, Carpet, Ceiling Fan(s), Dining Area, Floor Plan - Traditional, Formal/Separate Dining Room, Kitchen - Country, Kitchen - Eat-In, Kitchen - Gourmet, Kitchen - Table Space, Pantry, Primary Bath(s), Skylight(s), Tub Shower, Upgraded Countertops, Window Treatments, Wood Floors
Hot Water Electric
Heating Heat Pump(s)
Cooling Ceiling Fan(s), Central A/C, Programmable Thermostat
Flooring Hardwood, Carpet, Ceramic Tile
Equipment Built-In Microwave, Dishwasher, Disposal, Dryer, Exhaust Fan, Freezer, Oven - Self Cleaning, Oven/Range - Electric, Refrigerator, Stainless Steel Appliances, Washer, Water Heater
Fireplace N
Window Features Energy Efficient,Screens,Skylights,Vinyl Clad
Appliance Built-In Microwave, Dishwasher, Disposal, Dryer, Exhaust Fan, Freezer, Oven - Self Cleaning, Oven/Range - Electric, Refrigerator, Stainless Steel Appliances, Washer, Water Heater
Heat Source Electric
Laundry Main Floor
Exterior
Exterior Feature Patio(s), Porch(es)
Parking Features Garage - Front Entry
Garage Spaces 3.0
Fence Rear, Split Rail, Wood
Amenities Available Common Grounds
Water Access N
View Street, Trees/Woods, Garden/Lawn
Accessibility None
Porch Patio(s), Porch(es)
Attached Garage 1
Total Parking Spaces 3
Garage Y
Building
Lot Description Cleared, Corner, Front Yard, Landscaping, Level, Rear Yard, SideYard(s), Trees/Wooded
Story 2
Foundation Slab, Concrete Perimeter
Sewer Public Sewer
Water Public
Architectural Style Colonial
Level or Stories 2
Additional Building Above Grade, Below Grade
Structure Type Dry Wall,High
New Construction N
Schools
Elementary Schools Abingdon
Middle Schools Edgewood
High Schools Edgewood
School District Harford County Public Schools
Others
Senior Community No
Tax ID 167677
Ownership Fee Simple
SqFt Source Assessor
Security Features Main Entrance Lock,Smoke Detector
Special Listing Condition Standard
Read Less
Want to know what your home might be worth? Contact us for a FREE valuation!

Our team is ready to help you sell your home for the highest possible price ASAP

Bought with Jonathan Schneehagen • EXP Realty, LLC
GET MORE INFORMATION





