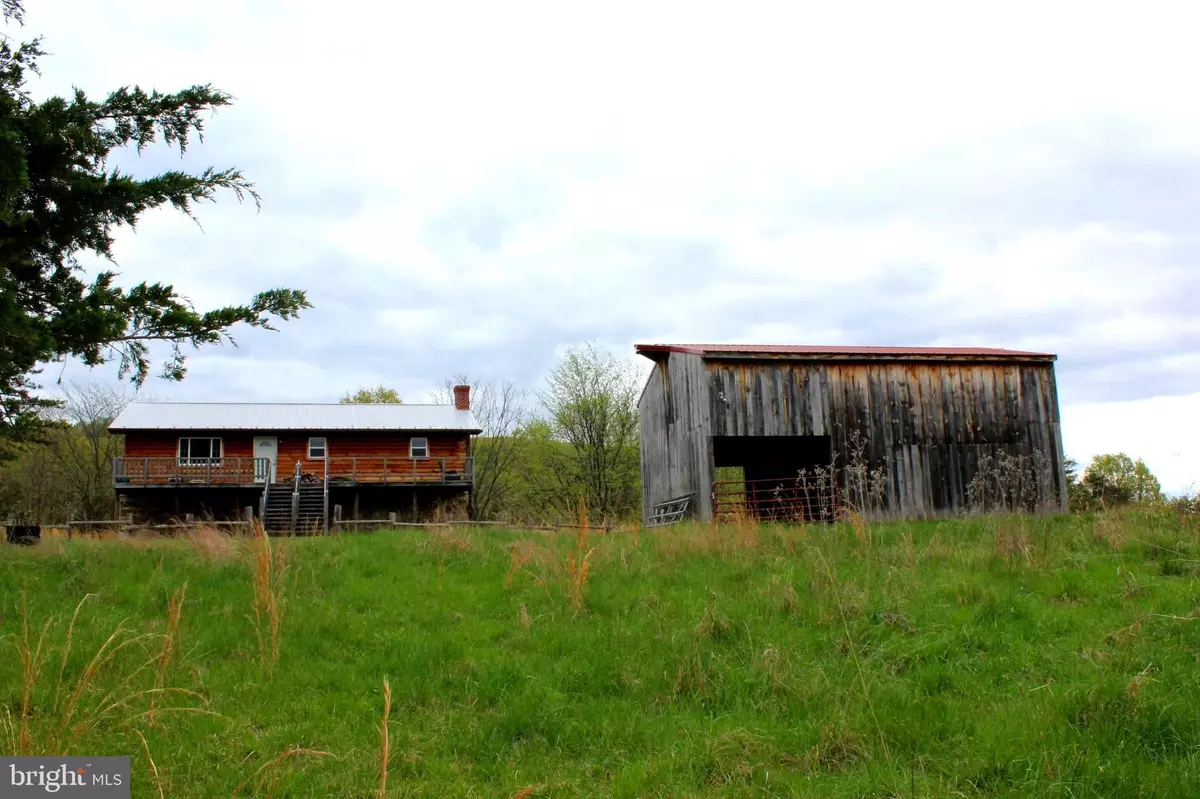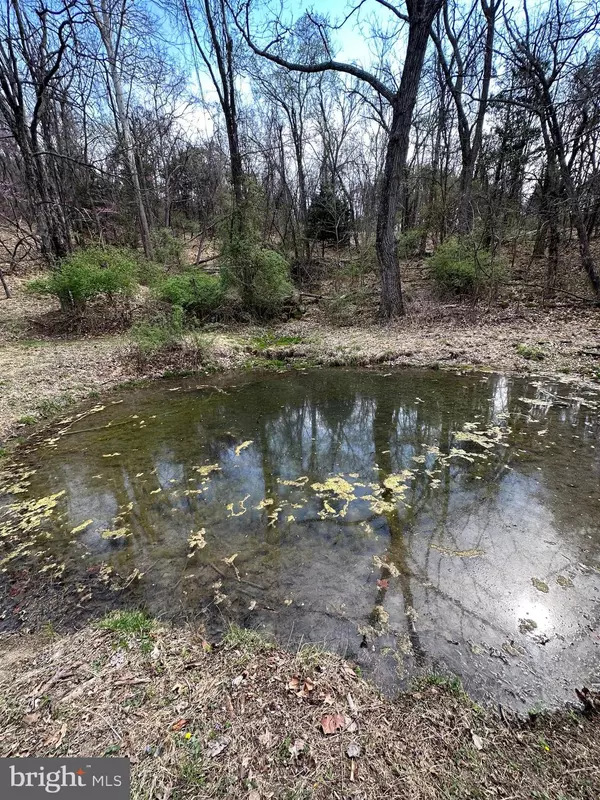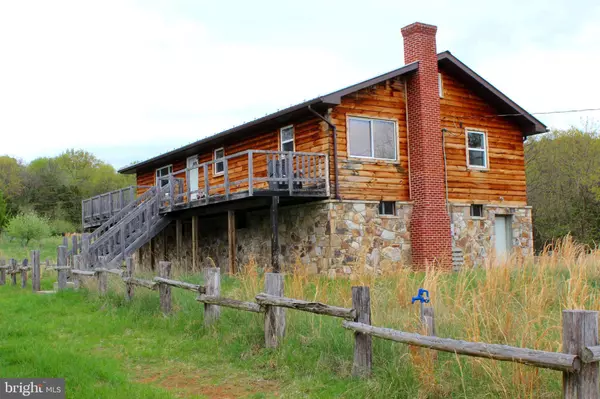$587,500
$599,900
2.1%For more information regarding the value of a property, please contact us for a free consultation.
2669 ROBERT OURS RD Petersburg, WV 26847
2 Beds
3 Baths
1,500 SqFt
Key Details
Sold Price $587,500
Property Type Single Family Home
Sub Type Detached
Listing Status Sold
Purchase Type For Sale
Square Footage 1,500 sqft
Price per Sqft $391
Subdivision Flowing Springs
MLS Listing ID WVGT2000674
Sold Date 12/01/23
Style Cabin/Lodge
Bedrooms 2
Full Baths 2
Half Baths 1
HOA Y/N N
Abv Grd Liv Area 1,500
Originating Board BRIGHT
Year Built 2016
Annual Tax Amount $910
Tax Year 2022
Lot Size 182.170 Acres
Acres 182.17
Property Description
HOMESTEAD in the mountains with 182 ACRES to roam. Massive MOUNTAIN VIEWS, overlooking the Town of Petersburg. 2 Bedroom 2.5 Bath cabin, nearly complete. Just needs a few finishing touches. Full unfinished basement for additional living space/bedrooms. Come hideaway in the mountains: Pasture the horses or a couple cows, goats or sheep. Let the chickens graze freely. Various fruit trees, SPRING originates on the property flowing into a pond in which you could stock with fish. LIVE OFF THE LAND. Great hunting has been reported with ATV roads running throughout the property. PRIVATE, SECLUDED AND OFF THE BEATEN PATH. All the home systems are installed: Well, HVAC system w/ backup propane for heat, Septic System, Whole house Attic Fan and 2 wood Stoves. Escape the craziness of the world and enjoy the solitude of what this property has to offer. Peace, Serenity, Chirping birds, Sounds of the peep frogs, rustling of the leaves and the majestic VIEWS. Don't pause, call today for an appointment to see mountain property.
Location
State WV
County Grant
Zoning 101
Rooms
Other Rooms Living Room, Primary Bedroom, Kitchen, Basement, Primary Bathroom, Half Bath
Basement Daylight, Partial, Garage Access, Heated, Interior Access, Outside Entrance, Side Entrance, Space For Rooms, Unfinished, Walkout Level, Windows, Workshop
Main Level Bedrooms 2
Interior
Interior Features Attic/House Fan, Ceiling Fan(s), Combination Dining/Living, Combination Kitchen/Dining, Combination Kitchen/Living, Floor Plan - Open, Kitchen - Eat-In, Kitchen - Island, Primary Bath(s), Soaking Tub, Stall Shower, Stove - Wood, Wood Floors
Hot Water Electric
Heating Heat Pump(s), Wood Burn Stove
Cooling Ceiling Fan(s), Central A/C, Heat Pump(s)
Flooring Wood
Equipment Dishwasher, Refrigerator, Stove
Window Features Palladian
Appliance Dishwasher, Refrigerator, Stove
Heat Source Electric, Propane - Leased, Wood
Laundry Hookup, Lower Floor
Exterior
Exterior Feature Deck(s)
Parking Features Basement Garage, Garage - Side Entry, Inside Access
Garage Spaces 1.0
Fence Partially, Wood
Utilities Available Electric Available, Phone Available
Water Access Y
View City, Mountain, Pasture, Pond, Scenic Vista, Valley
Roof Type Metal
Street Surface Dirt
Accessibility None
Porch Deck(s)
Road Frontage Private
Attached Garage 1
Total Parking Spaces 1
Garage Y
Building
Lot Description Front Yard, Hunting Available, Mountainous, No Thru Street, Not In Development, Pipe Stem, Partly Wooded, Private, Rear Yard, Rural, Secluded, SideYard(s), Sloping, Stream/Creek, Subdivision Possible, Trees/Wooded
Story 2
Foundation Block
Sewer Septic Exists
Water Well
Architectural Style Cabin/Lodge
Level or Stories 2
Additional Building Above Grade, Below Grade
Structure Type Wood Walls,Wood Ceilings
New Construction N
Schools
School District Grant County Schools
Others
Pets Allowed Y
Senior Community No
Tax ID 03 429009000000000
Ownership Fee Simple
SqFt Source Estimated
Acceptable Financing Conventional, Farm Credit Service, Cash
Horse Property Y
Listing Terms Conventional, Farm Credit Service, Cash
Financing Conventional,Farm Credit Service,Cash
Special Listing Condition Standard
Pets Allowed No Pet Restrictions
Read Less
Want to know what your home might be worth? Contact us for a FREE valuation!

Our team is ready to help you sell your home for the highest possible price ASAP

Bought with Lynn H Judy • Exp Realty, LLC
GET MORE INFORMATION





