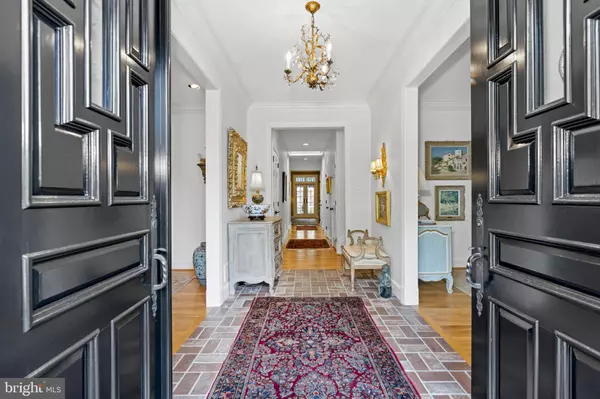$995,000
$995,000
For more information regarding the value of a property, please contact us for a free consultation.
1408 GREENHILL AVE Wilmington, DE 19806
3 Beds
3 Baths
2,900 SqFt
Key Details
Sold Price $995,000
Property Type Single Family Home
Sub Type Detached
Listing Status Sold
Purchase Type For Sale
Square Footage 2,900 sqft
Price per Sqft $343
Subdivision Highlands
MLS Listing ID DENC2048540
Sold Date 12/01/23
Style Colonial
Bedrooms 3
Full Baths 2
Half Baths 1
HOA Fees $8/ann
HOA Y/N Y
Abv Grd Liv Area 2,900
Originating Board BRIGHT
Year Built 1993
Annual Tax Amount $7,455
Tax Year 2022
Lot Size 6,970 Sqft
Acres 0.16
Property Description
Welcome to the most charming home on Greenhill Avenue! The convenience of one floor living has never been this stylish. Enter the wrought iron gate, follow the flagstone circular path to the freshly painted custom built double door front entrance. No detail has been overlooked on this lovely Georgian Colonial home. This designer home features custom formed crown moldings, custom built-in wardrobes, solid wood 6 panel doors and Oak hardwood flooring throughout. The formal living room is filled with natural light and across the foyer the formal dining room is a perfect place to host your guests. Pocket French doors made with Flemish glass lead into your well appointed kitchen. Custom cherry wood cabinets, a center island with pendant lighting, granite countertops, apron sink, stainless steel appliances as well as a Sub Zero refrigerator and Bosch dishwasher which are both wood paneled create the perfect gourmet kitchen. Double pantries maximize storage space. Display all of your keepsakes in the glass front built-in cabinetry. The skylight is uniquely adorned with artisanal wood scroll work. French doors made with Simulated Divided Light glass lead to the side courtyard. The family room features a 12 ft. vaulted ceiling with board and batton paneling, designer textured painted walls, built-ins and a gas fireplace. French doors lead to the flagstone courtyard lined with a brick and stone wall. Outdoor living is a pleasure beneath the custom awning. First floor living is a dream in the Primary Suite. The wall to wall wardrobe and custom dressing area complete with built-in drawers and mirrored front closet doors create the perfect retreat. Pocket doors lead to the high end en-suite bath. Make sure to make note of the Grohe nickel fixtures, marble tiles and flooring. This elegant en-suite bath is complete with a double vanity, walk in shower with a tiled ceiling and Bain soaking tub. The wall mounted tv is definitely a modern touch! A first floor laundry room and powder room complete the first level. The upper level of the home consists of 2 additional bedrooms with an adjoining bathroom. The bathroom renovated in 8/2023 features a single vanity and a walk in shower with a built-in shower bench enclosed with a glass door. Wood look tile flooring, white tiled walls and black Koehler fixtures complete the room. Notable upgrades include Andersen Low E double hung windows, Architectural Series Simulated Divided Light , polyurethane coated garage floor (2022), new roof (2021), new icemaker ( August 2023), new tankless hot water heater (August 2023), renovated upstairs bathroom (August 2023). Simply turn the key and enjoy your new home!
Location
State DE
County New Castle
Area Wilmington (30906)
Zoning 26R-1
Rooms
Other Rooms Living Room, Dining Room, Primary Bedroom, Bedroom 2, Kitchen, Family Room, Bedroom 1, Primary Bathroom, Half Bath
Basement Full, Unfinished
Main Level Bedrooms 1
Interior
Interior Features Air Filter System, Built-Ins, Ceiling Fan(s), Crown Moldings, Dining Area, Entry Level Bedroom, Floor Plan - Traditional, Formal/Separate Dining Room, Kitchen - Gourmet, Pantry, Primary Bath(s), Recessed Lighting, Skylight(s), Soaking Tub, Upgraded Countertops, Wood Floors
Hot Water Natural Gas
Cooling Air Purification System, Ceiling Fan(s), Central A/C
Flooring Ceramic Tile, Hardwood, Marble
Fireplaces Number 1
Fireplaces Type Brick, Gas/Propane, Mantel(s)
Equipment Built-In Microwave, Built-In Range, Dishwasher, Disposal, Dryer - Front Loading, Dryer - Gas, Icemaker, Six Burner Stove, Stainless Steel Appliances, Washer - Front Loading, Water Heater - Tankless
Fireplace Y
Window Features Double Pane,Low-E,Skylights
Appliance Built-In Microwave, Built-In Range, Dishwasher, Disposal, Dryer - Front Loading, Dryer - Gas, Icemaker, Six Burner Stove, Stainless Steel Appliances, Washer - Front Loading, Water Heater - Tankless
Heat Source Natural Gas
Laundry Main Floor
Exterior
Exterior Feature Terrace
Parking Features Garage - Rear Entry, Garage Door Opener, Inside Access
Garage Spaces 2.0
Fence Partially, Wrought Iron
Water Access N
Roof Type Architectural Shingle,Hip
Accessibility None
Porch Terrace
Attached Garage 2
Total Parking Spaces 2
Garage Y
Building
Lot Description Front Yard, Landscaping, Rear Yard
Story 2
Foundation Block
Sewer Public Sewer
Water Public
Architectural Style Colonial
Level or Stories 2
Additional Building Above Grade, Below Grade
Structure Type 9'+ Ceilings,Vaulted Ceilings
New Construction N
Schools
School District Red Clay Consolidated
Others
Senior Community No
Tax ID 2601220162
Ownership Fee Simple
SqFt Source Estimated
Acceptable Financing Cash, Conventional
Listing Terms Cash, Conventional
Financing Cash,Conventional
Special Listing Condition Standard
Read Less
Want to know what your home might be worth? Contact us for a FREE valuation!

Our team is ready to help you sell your home for the highest possible price ASAP

Bought with James D. Pettit • RE/MAX Elite
GET MORE INFORMATION





