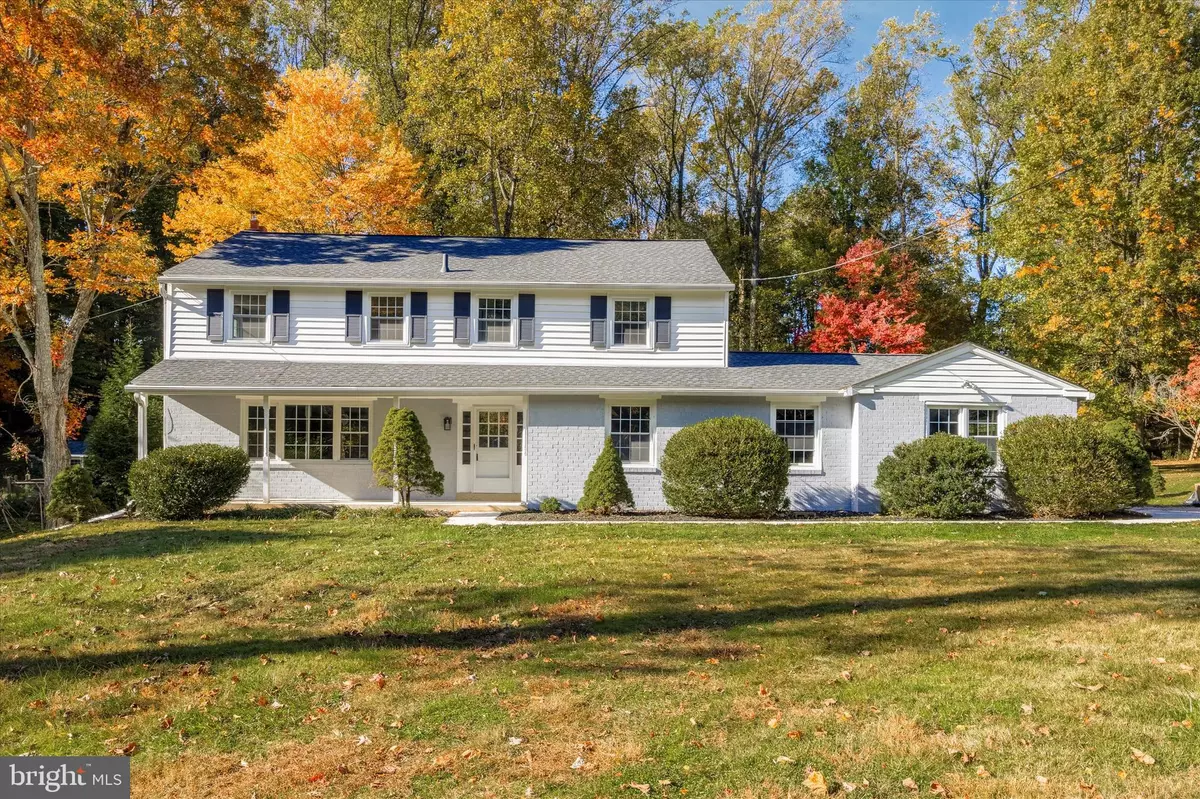$800,000
$799,900
For more information regarding the value of a property, please contact us for a free consultation.
1058 WESTWOOD DR West Chester, PA 19382
4 Beds
3 Baths
2,328 SqFt
Key Details
Sold Price $800,000
Property Type Single Family Home
Sub Type Detached
Listing Status Sold
Purchase Type For Sale
Square Footage 2,328 sqft
Price per Sqft $343
Subdivision None Available
MLS Listing ID PACT2054684
Sold Date 11/30/23
Style Traditional
Bedrooms 4
Full Baths 2
Half Baths 1
HOA Y/N N
Abv Grd Liv Area 2,328
Originating Board BRIGHT
Year Built 1964
Annual Tax Amount $5,854
Tax Year 2023
Lot Size 0.918 Acres
Acres 0.92
Lot Dimensions 0.00 x 0.00
Property Description
You won't want to miss this fully renovated home. Inside, you'll find that it's hard to come across anything that's not brand new with many upgrades. Every detail has been carefully considered and expertly executed.
Located in the sought-after West Chester School district, it's just minutes to downtown West Chester, known for its vibrant restaurant scene, shopping, and cultural attractions. This home offers the unique opportunity to stroll to the historic Oakbourne Mansion & Park, where you can explore the beauty of nature and the rich history of the area.
Nestled on over 3/4 acres of pristine land, this meticulously renovated 4-bedroom, 2.5-bath home is the epitome of luxury living. Every inch of this residence has been thoughtfully designed and crafted to offer a harmonious blend of modern elegance and classic charm.
Step inside to discover the warmth and beauty of new hardwood floors that grace every room, creating a seamless flow throughout the home. The chef's dream kitchen boasts top-of-the-line stainless steel appliances, making meal preparation a delight.
Gather around the inviting fireplace in the living area, perfect for creating cherished moments with family and friends. The full basement is a canvas awaiting your creative touch, offering endless possibilities for customization and expansion.
The outdoor space is equally impressive, with over 3/4 acres providing ample space for outdoor activities, gardening, or even the addition of a pool or guesthouse. Mature trees surrounding the property not only provide shade but also add to the overall tranquility and privacy. Enjoy the best of outdoor living with both an enclosed patio and a deck, ideal for al fresco dining, entertaining, or simply savoring the beautiful surroundings.
Don't miss the chance to make this your own private oasis. Schedule a viewing today and experience the epitome of comfort, style, and sophistication.
Location
State PA
County Chester
Area Westtown Twp (10367)
Zoning R-10
Rooms
Basement Other
Interior
Hot Water Natural Gas
Heating Forced Air
Cooling Central A/C
Fireplaces Number 1
Fireplace Y
Heat Source Natural Gas
Exterior
Parking Features Additional Storage Area, Inside Access
Garage Spaces 2.0
Water Access N
Accessibility None
Attached Garage 2
Total Parking Spaces 2
Garage Y
Building
Story 2
Foundation Other
Sewer Public Septic
Water Public
Architectural Style Traditional
Level or Stories 2
Additional Building Above Grade, Below Grade
New Construction N
Schools
School District West Chester Area
Others
Senior Community No
Tax ID 67-04G-0079
Ownership Fee Simple
SqFt Source Assessor
Special Listing Condition Standard
Read Less
Want to know what your home might be worth? Contact us for a FREE valuation!

Our team is ready to help you sell your home for the highest possible price ASAP

Bought with Andrew Joseph Szczerba • EXP Realty, LLC
GET MORE INFORMATION





