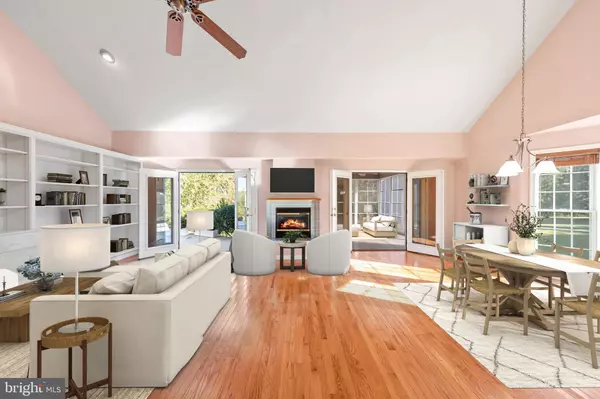$481,000
$450,000
6.9%For more information regarding the value of a property, please contact us for a free consultation.
203 COLLINS ST Milton, DE 19968
3 Beds
2 Baths
2,052 SqFt
Key Details
Sold Price $481,000
Property Type Single Family Home
Sub Type Detached
Listing Status Sold
Purchase Type For Sale
Square Footage 2,052 sqft
Price per Sqft $234
Subdivision None Available
MLS Listing ID DESU2050372
Sold Date 11/30/23
Style Ranch/Rambler,Coastal,Contemporary
Bedrooms 3
Full Baths 2
HOA Y/N N
Abv Grd Liv Area 2,052
Originating Board BRIGHT
Year Built 2006
Annual Tax Amount $2,118
Tax Year 2022
Lot Size 0.700 Acres
Acres 0.7
Lot Dimensions 75.00 x 422.00
Property Description
Nestled on a generous ¾ acre lot, this enchanting residence at 203 Collin Street in the Historic town of Milton, Delaware, is a coastal dream home designed for the discerning entertainer. Surrounded by lush landscaping and mature trees, the property provides a serene escape while still being near downtown Milton's shops, restaurants, and entertainment. Step inside, and you'll be captivated by the exquisite open floor plan, meticulously crafted to balance the needs of both hosting grand gatherings and embracing the comforts of daily living. The great room takes center stage with its soaring cathedral ceiling, adorned with gleaming hardwood flooring that stretches across the space. A wall of built-in bookcases showcases precise millwork, while an elevated hearth fireplace becomes the heart of the room, radiating warmth and ambiance to all. The gourmet kitchen, a culinary haven, boasts granite countertops and a thoughtful design featuring abundant custom upper and lower cabinetry for storage. A massive pantry with built-in storage ensures that every kitchen gadget and ingredient have a place. Multiple prep zones offer flexibility for the culinary enthusiast, and custom wine rack storage adds a touch of sophistication. The primary bedroom is a retreat, offering a spacious haven with a sitting area and a spa-like ensuite that promises relaxation and luxury. Two generously sized guest bedrooms and a well-appointed hall bath cater to the comfort of family and friends. As you explore further, a large 3-season porch beckons, providing a tranquil space to enjoy the beauty of every season. Step outside onto the substantial deck, framed by the natural beauty of lush landscaping and seasonal blooms, creating an idyllic setting for outdoor gatherings and moments of quiet reflection. 203 Collin Street is not just a home; it's a seamless blend of coastal charm, thoughtful design, and an invitation to create lasting memories. Whether hosting lively gatherings or savoring peaceful moments, this residence embodies the essence of gracious living in the heart of historic Milton, Delaware. Updates include HVAC system, irrigation system for the front yard, appliances, gutter guards, water heater, and toilets.
Some interior photos have been virtually staged.
Location
State DE
County Sussex
Area Broadkill Hundred (31003)
Zoning TN
Direction Northwest
Rooms
Other Rooms Living Room, Dining Room, Primary Bedroom, Sitting Room, Bedroom 2, Bedroom 3, Kitchen, Foyer, Laundry
Main Level Bedrooms 3
Interior
Interior Features Bar, Built-Ins, Carpet, Ceiling Fan(s), Combination Dining/Living, Combination Kitchen/Dining, Combination Kitchen/Living, Dining Area, Entry Level Bedroom, Floor Plan - Open, Kitchen - Gourmet, Primary Bath(s), Pantry, Recessed Lighting, Stall Shower, Tub Shower, Upgraded Countertops, Walk-in Closet(s), Wood Floors
Hot Water Electric, 60+ Gallon Tank
Heating Heat Pump(s)
Cooling Central A/C, Ceiling Fan(s)
Flooring Ceramic Tile, Hardwood, Partially Carpeted
Fireplaces Number 1
Fireplaces Type Gas/Propane, Mantel(s)
Equipment Built-In Microwave, Dishwasher, Disposal, Dryer, Exhaust Fan, Freezer, Icemaker, Oven/Range - Gas, Refrigerator, Stainless Steel Appliances, Washer, Water Heater
Fireplace Y
Window Features Double Hung,Vinyl Clad
Appliance Built-In Microwave, Dishwasher, Disposal, Dryer, Exhaust Fan, Freezer, Icemaker, Oven/Range - Gas, Refrigerator, Stainless Steel Appliances, Washer, Water Heater
Heat Source Electric
Laundry Main Floor
Exterior
Exterior Feature Deck(s), Enclosed, Patio(s), Porch(es), Roof
Parking Features Garage - Front Entry, Garage Door Opener, Inside Access
Garage Spaces 8.0
Water Access N
View Garden/Lawn, Panoramic, Trees/Woods
Roof Type Architectural Shingle,Pitched
Accessibility Other
Porch Deck(s), Enclosed, Patio(s), Porch(es), Roof
Attached Garage 2
Total Parking Spaces 8
Garage Y
Building
Lot Description Backs - Open Common Area, Backs to Trees, Cul-de-sac, Front Yard, Landscaping, Rear Yard, SideYard(s), Trees/Wooded
Story 1
Foundation Crawl Space
Sewer Public Sewer
Water Public
Architectural Style Ranch/Rambler, Coastal, Contemporary
Level or Stories 1
Additional Building Above Grade, Below Grade
Structure Type Dry Wall,Cathedral Ceilings,9'+ Ceilings
New Construction N
Schools
Elementary Schools H.O. Brittingham
Middle Schools Mariner
High Schools Cape Henlopen
School District Cape Henlopen
Others
Pets Allowed Y
Senior Community No
Tax ID 235-20.08-63.01
Ownership Fee Simple
SqFt Source Assessor
Security Features Main Entrance Lock,Smoke Detector
Acceptable Financing Cash, Conventional
Listing Terms Cash, Conventional
Financing Cash,Conventional
Special Listing Condition Standard
Pets Allowed No Pet Restrictions
Read Less
Want to know what your home might be worth? Contact us for a FREE valuation!

Our team is ready to help you sell your home for the highest possible price ASAP

Bought with PATRICIA COLUZZI • Monument Sotheby's International Realty
GET MORE INFORMATION





