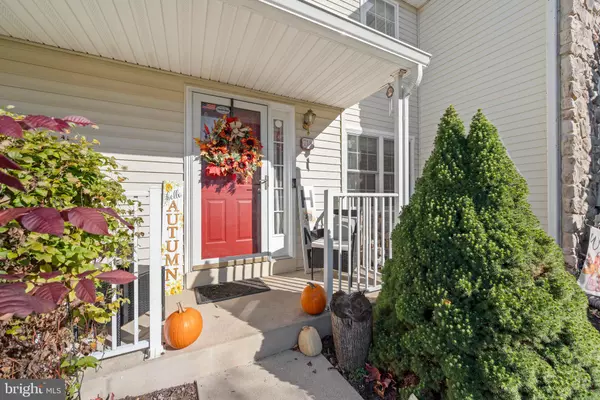$395,000
$390,000
1.3%For more information regarding the value of a property, please contact us for a free consultation.
718 SHROPSHIRE DR West Chester, PA 19382
2 Beds
3 Baths
2,560 SqFt
Key Details
Sold Price $395,000
Property Type Townhouse
Sub Type Interior Row/Townhouse
Listing Status Sold
Purchase Type For Sale
Square Footage 2,560 sqft
Price per Sqft $154
Subdivision Plum Tree Village
MLS Listing ID PACT2055202
Sold Date 11/28/23
Style Traditional
Bedrooms 2
Full Baths 2
Half Baths 1
HOA Fees $242/mo
HOA Y/N Y
Abv Grd Liv Area 1,760
Originating Board BRIGHT
Year Built 1996
Annual Tax Amount $3,446
Tax Year 2023
Lot Size 1,800 Sqft
Acres 0.04
Lot Dimensions 0.00 x 0.00
Property Description
Welcome to 718 Shropshire Dr in the lovely community of Plum Tree Village. This charming home has 2 bedrooms and 2 and one half bathrooms. Enter onto the porch and into the good size living space with original hardwood floors. The eat in kitchen is bright with 2 large pantries, and stainless-steel appliances. Step into the additional bonus room with access to the deck, which is a great size and perfect for dining, entertaining or relaxing. The view from the deck will not disappoint! Second floor has the primary suite with a private bath that has been recently updated. One additional bedroom with newer floors and a full hall bath finish off this floor. Generous size fully finished basement is being used for additional entertaining, laundry, and storage. Plenty of parking and close to everything you need! All within the amazing West Chester area school district and close to West Chester Boro. Neighborhood is beautifully maintained with walking trails, a basketball court and playground all within the development. *Showings begin Friday October 27th.
Location
State PA
County Chester
Area East Bradford Twp (10351)
Zoning R4
Rooms
Other Rooms Living Room, Dining Room, Bedroom 2, Kitchen, Family Room, Basement, Primary Bathroom
Basement Fully Finished
Interior
Interior Features Primary Bath(s), Kitchen - Eat-In
Hot Water Natural Gas
Heating Heat Pump(s)
Cooling Central A/C
Flooring Hardwood, Vinyl, Partially Carpeted
Fireplace N
Heat Source Natural Gas
Laundry Basement
Exterior
Exterior Feature Deck(s), Patio(s)
Garage Spaces 1.0
Utilities Available Cable TV
Amenities Available Basketball Courts, Tot Lots/Playground, Jog/Walk Path
Water Access N
Roof Type Pitched,Shingle
Accessibility None
Porch Deck(s), Patio(s)
Total Parking Spaces 1
Garage N
Building
Lot Description Front Yard, Rear Yard
Story 2
Foundation Concrete Perimeter
Sewer Public Sewer
Water Public
Architectural Style Traditional
Level or Stories 2
Additional Building Above Grade, Below Grade
Structure Type Cathedral Ceilings
New Construction N
Schools
High Schools Henderson
School District West Chester Area
Others
HOA Fee Include Common Area Maintenance,Lawn Maintenance,Snow Removal,Trash,Insurance
Senior Community No
Tax ID 51-08 -0147
Ownership Fee Simple
SqFt Source Assessor
Acceptable Financing Cash, Conventional, FHA, VA
Listing Terms Cash, Conventional, FHA, VA
Financing Cash,Conventional,FHA,VA
Special Listing Condition Standard
Read Less
Want to know what your home might be worth? Contact us for a FREE valuation!

Our team is ready to help you sell your home for the highest possible price ASAP

Bought with Jamie Kerezsi • Keller Williams Real Estate - Media
GET MORE INFORMATION





