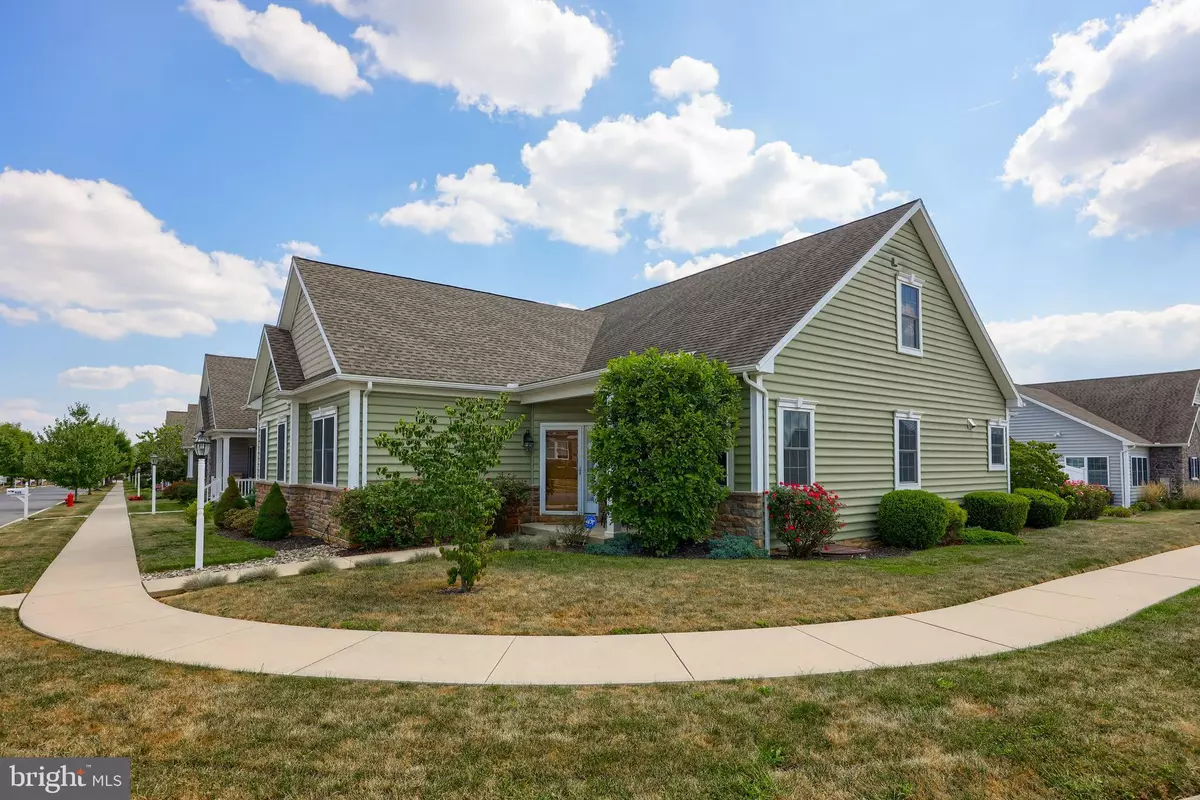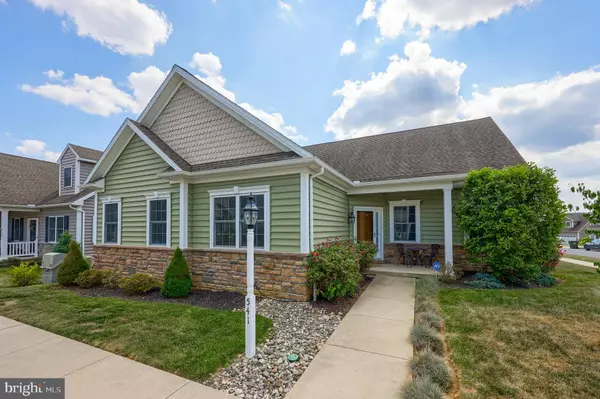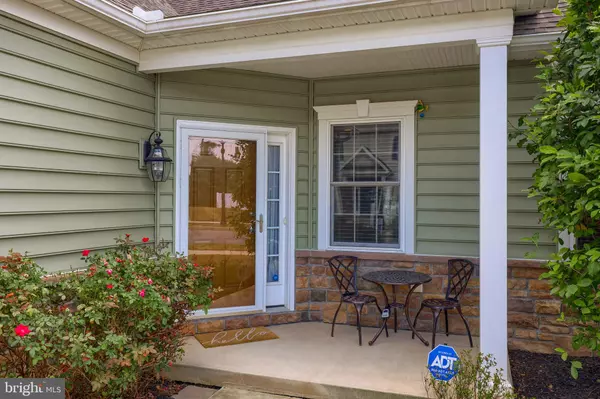$490,000
$499,999
2.0%For more information regarding the value of a property, please contact us for a free consultation.
541 PRINCE GEORGE DR Lancaster, PA 17601
4 Beds
3 Baths
3,240 SqFt
Key Details
Sold Price $490,000
Property Type Single Family Home
Sub Type Detached
Listing Status Sold
Purchase Type For Sale
Square Footage 3,240 sqft
Price per Sqft $151
Subdivision The East Meadow
MLS Listing ID PALA2039704
Sold Date 11/28/23
Style Cape Cod,Cottage
Bedrooms 4
Full Baths 3
HOA Fees $44/qua
HOA Y/N Y
Abv Grd Liv Area 2,902
Originating Board BRIGHT
Year Built 2015
Annual Tax Amount $7,371
Tax Year 2022
Lot Size 6,534 Sqft
Acres 0.15
Lot Dimensions 0.00 x 0.00
Property Description
Come see this well-maintained, newer-built Cape Cod style home in Manheim Township, boasting 4 spacious bedrooms, 3 full baths, and over 3,200 sq. ft. of finished living space! 1st floor living at it's finest, with a 1st floor primary suite, additional 1st floor bedroom, 1st floor laundry, full guest bathroom, sunroom/ four season's room, 2-car garage & more! The large custom kitchen features an island, new granite countertops, stainless appliances and extensive soft close cabinetry with pantry for all your storage needs. Upstairs, you'll find 2 more bedrooms and a large jack & jill bathroom. Maintenance free high efficient natural gas mechanicals in furnace, fireplace, dryer hook up, range hook up, newer gas hot water heater, etc. There is even a Miller & Sons water treatment system and active radon system. The basement includes an entertainment room w/ gas fireplace and loads of additional storage. Enjoy the private rear patio complete with a remote awning during the warmer months, and minimal exterior maintenance. The neighborhood provides access to common green spaces across the street for picnics, neighborhood gatherings, sports, walking a dog, etc. With a strong offer, seller's are offering to pay for a 2/1 interest rate buy down through Guaranteed Rate Mortgage saving you thousands in reduced mortgage payments for the first 2 years! This home will not last long, Schedule your private showing today!
Location
State PA
County Lancaster
Area Manheim Twp (10539)
Zoning RESIDENTIAL
Rooms
Other Rooms Living Room, Dining Room, Primary Bedroom, Bedroom 2, Bedroom 3, Kitchen, Basement, Bedroom 1, Sun/Florida Room, Laundry, Bathroom 1, Bathroom 2, Primary Bathroom
Basement Interior Access, Partially Finished, Windows
Main Level Bedrooms 2
Interior
Interior Features Breakfast Area, Ceiling Fan(s), Crown Moldings, Dining Area, Floor Plan - Open, Formal/Separate Dining Room, Kitchen - Eat-In, Kitchen - Table Space, Primary Bath(s), Wainscotting
Hot Water Natural Gas
Heating Forced Air
Cooling Central A/C
Flooring Carpet, Ceramic Tile, Hardwood, Vinyl
Fireplaces Number 1
Fireplaces Type Gas/Propane
Equipment Dishwasher, Disposal, Dryer, Refrigerator, Stainless Steel Appliances
Fireplace Y
Window Features Insulated,Energy Efficient
Appliance Dishwasher, Disposal, Dryer, Refrigerator, Stainless Steel Appliances
Heat Source Natural Gas
Laundry Main Floor
Exterior
Exterior Feature Patio(s), Porch(es)
Parking Features Garage - Rear Entry, Garage Door Opener
Garage Spaces 2.0
Fence Privacy, Vinyl
Utilities Available Electric Available, Natural Gas Available, Sewer Available, Water Available
Amenities Available Common Grounds
Water Access N
View Street
Roof Type Composite,Shingle
Accessibility None
Porch Patio(s), Porch(es)
Road Frontage Public
Attached Garage 2
Total Parking Spaces 2
Garage Y
Building
Lot Description Corner, PUD
Story 1.5
Foundation Concrete Perimeter, Active Radon Mitigation
Sewer Public Sewer
Water Public
Architectural Style Cape Cod, Cottage
Level or Stories 1.5
Additional Building Above Grade, Below Grade
Structure Type Dry Wall,9'+ Ceilings
New Construction N
Schools
Middle Schools Manheim Township
High Schools Manheim Township
School District Manheim Township
Others
Pets Allowed Y
HOA Fee Include Common Area Maintenance
Senior Community No
Tax ID 390-36296-0-0000
Ownership Fee Simple
SqFt Source Assessor
Security Features Smoke Detector
Acceptable Financing Cash, Conventional, VA, FHA, USDA
Listing Terms Cash, Conventional, VA, FHA, USDA
Financing Cash,Conventional,VA,FHA,USDA
Special Listing Condition Standard, Third Party Approval
Pets Allowed No Pet Restrictions
Read Less
Want to know what your home might be worth? Contact us for a FREE valuation!

Our team is ready to help you sell your home for the highest possible price ASAP

Bought with Justine Dennis McPhee • Keller Williams Elite
GET MORE INFORMATION





