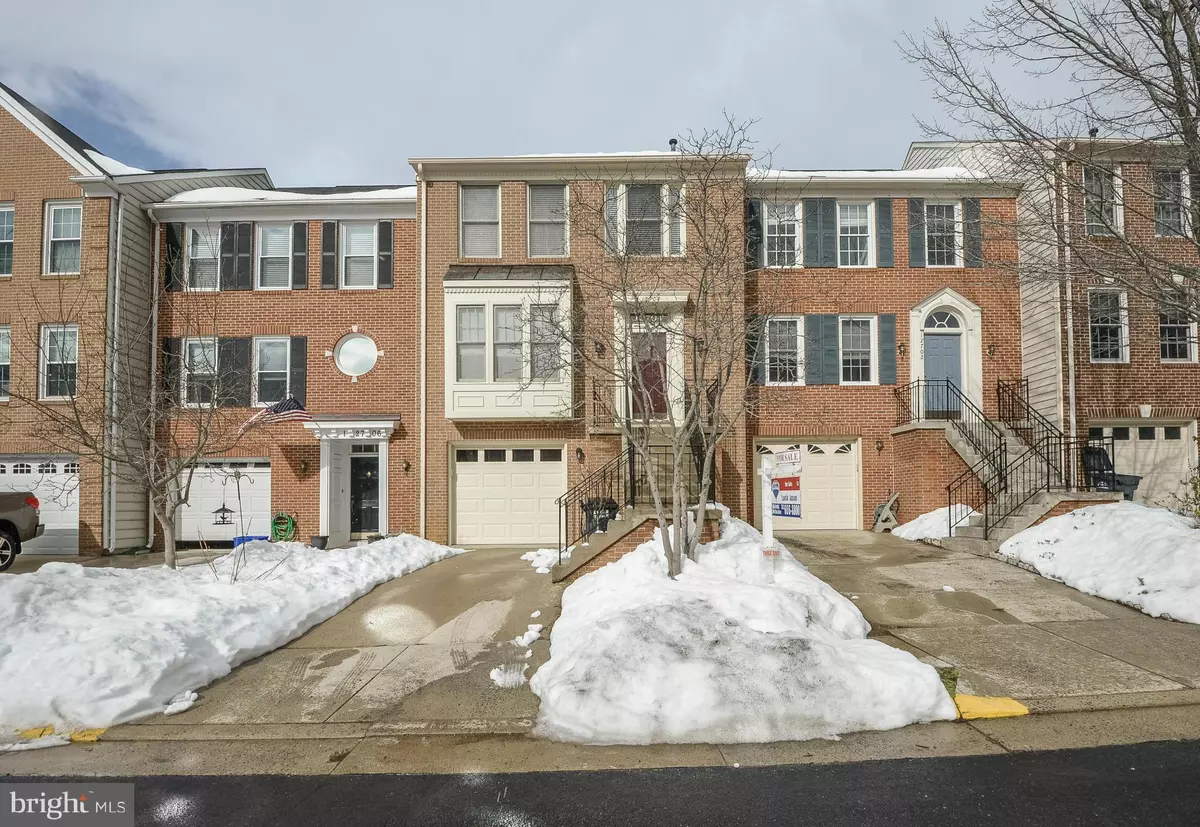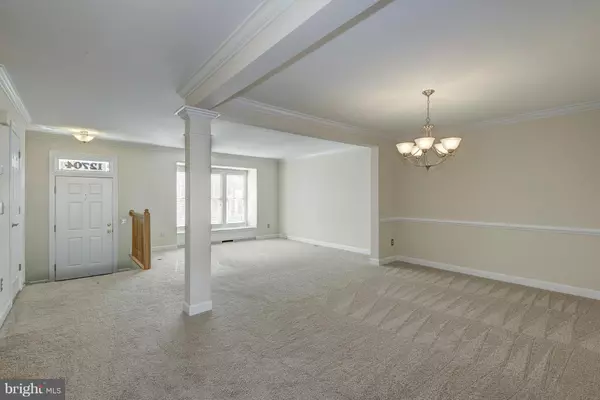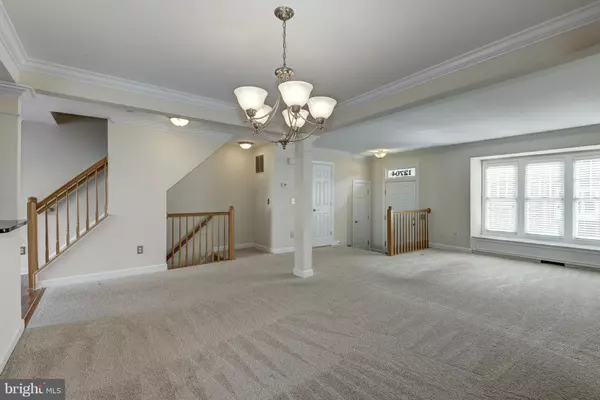$475,000
$469,900
1.1%For more information regarding the value of a property, please contact us for a free consultation.
12704 DOGWOOD HILLS LN Fairfax, VA 22033
3 Beds
4 Baths
1,892 SqFt
Key Details
Sold Price $475,000
Property Type Townhouse
Sub Type Interior Row/Townhouse
Listing Status Sold
Purchase Type For Sale
Square Footage 1,892 sqft
Price per Sqft $251
Subdivision Birch Pond
MLS Listing ID 1001875587
Sold Date 04/26/16
Style Colonial
Bedrooms 3
Full Baths 2
Half Baths 2
HOA Fees $99/qua
HOA Y/N Y
Abv Grd Liv Area 1,598
Originating Board MRIS
Year Built 1992
Annual Tax Amount $4,960
Tax Year 2015
Lot Size 1,870 Sqft
Acres 0.04
Property Description
BACK ON THE MARKET**HOUSE BEAUTIFUL!!**GORGEOUS 3-LVL TH - MINT CONDITION*UPDATED CUSTOM KIT W/ SS APPS, GRANITE COUNTERS, CUSTOM TILE BACKSPLASH; WINE COOLER**EAT-IN AREA OPENS TO EXPANSIVE DECK**MASTER W/ VAULTED CEILING, WALK-IN CLOSET &STUNNING MASTER BA - DOUBLE VANITY, SEP TUB & SHOWER W/ CUSTOM TILE**SPACIOUS LL W/ BUILT-IN BOOKSHELVES**1-CAR GARAGE**
Location
State VA
County Fairfax
Zoning 303
Rooms
Basement Rear Entrance, Fully Finished, Improved, Heated, Walkout Level
Interior
Interior Features Dining Area, Breakfast Area, Primary Bath(s), Upgraded Countertops, Wood Floors
Hot Water Natural Gas
Heating Forced Air
Cooling Central A/C, Ceiling Fan(s)
Fireplaces Number 1
Equipment Dishwasher, Disposal, Dryer, Exhaust Fan, Icemaker, Microwave, Oven/Range - Gas, Refrigerator, Washer
Fireplace Y
Appliance Dishwasher, Disposal, Dryer, Exhaust Fan, Icemaker, Microwave, Oven/Range - Gas, Refrigerator, Washer
Heat Source Natural Gas
Exterior
Parking Features Garage Door Opener, Garage - Front Entry
Garage Spaces 1.0
Water Access N
Accessibility None
Attached Garage 1
Total Parking Spaces 1
Garage Y
Private Pool N
Building
Story 3+
Sewer Public Sewer
Water Public
Architectural Style Colonial
Level or Stories 3+
Additional Building Above Grade, Below Grade
New Construction N
Schools
Elementary Schools Greenbriar East
Middle Schools Rocky Run
High Schools Chantilly
School District Fairfax County Public Schools
Others
HOA Fee Include Common Area Maintenance,Trash,Snow Removal
Senior Community No
Tax ID 45-4-9- -62A
Ownership Fee Simple
Special Listing Condition Standard
Read Less
Want to know what your home might be worth? Contact us for a FREE valuation!

Our team is ready to help you sell your home for the highest possible price ASAP

Bought with Ferris B Eways • Samson Properties
GET MORE INFORMATION





