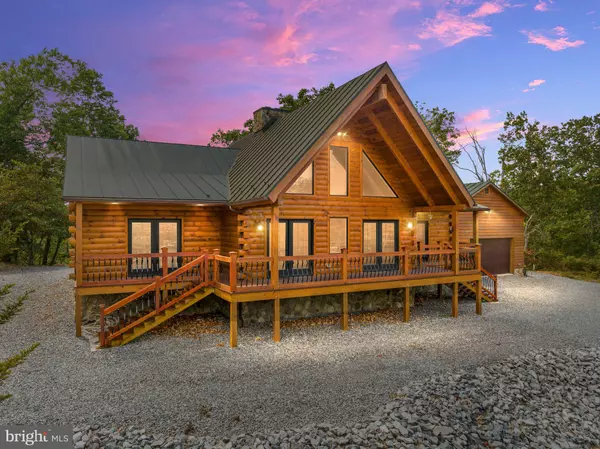$855,000
$925,000
7.6%For more information regarding the value of a property, please contact us for a free consultation.
395 FOX RIDGE DR Strasburg, VA 22657
5 Beds
4 Baths
4,984 SqFt
Key Details
Sold Price $855,000
Property Type Single Family Home
Sub Type Detached
Listing Status Sold
Purchase Type For Sale
Square Footage 4,984 sqft
Price per Sqft $171
Subdivision Fox Ridge Farms
MLS Listing ID VASH2006752
Sold Date 11/17/23
Style Log Home
Bedrooms 5
Full Baths 3
Half Baths 1
HOA Y/N N
Abv Grd Liv Area 3,742
Originating Board BRIGHT
Year Built 1984
Annual Tax Amount $3,947
Tax Year 2022
Lot Size 7.200 Acres
Acres 7.2
Property Description
Absolutely stunning riverfront property with approximately 500 feet of frontage on the Shenandoah River! This listing offers an unparalleled opportunity to own 7.2 acres of riverfront real estate, complete with a magnificent 5 bedroom, 3.5 bath home. Here are some remarkable remarks to highlight this exceptional property.
MODERN UPDATES: An addition in 2015 brought contemporary touches to enhance its charm. A spectacular 2-story real stone custom fireplace stands as a centerpiece, radiating warmth and character. Along with the rustic charm of custom antique oak barn wood flooring which covers the entire main level (3,500 sq ft.)
GOURMET KITCHEN: Revel in the joys of a newly remodeled 1,200 sq ft kitchen/dining area. Perfect for entertaining with the large wrap-around deck with a gazebo for elevated relaxation that is right off the kitchen/dining area.
ELEGANT LIVING SPACE: The main living room features a soaring 2-story ceiling, while two separate family room areas provide versatile spaces for all to enjoy. A loft looking down makes a great office space. Walk out to another wrap-around large covered deck that welcomes all to unwind and recharge.
PRIMARY BEDROOM: The primary bedroom is generously sized, offering a private retreat within this grand estate. It features a large primary bathroom and a large walk-in closet.
FINISHED BASEMENT: The basement is a fantastic bonus with two bedrooms, and a full bath, complete with walkout sliding glass doors for easy access to the outdoors.
AMPLE PARKING: Enjoy the convenience of an attached 2-car garage, and a carport that is detached with spaces for several vehicles, making hosting gatherings a breeze. Benefit from a 500 sq ft storage area attached to the carport.
BACKUP POWER: A propane generator ensures peace of mind during power outages.
ROOFING UPGRADE: The entire house boasts a 6-year-old metal roof, combining durability and style.
NATURES LOVER'S PARADISE: Nature enthusiasts will appreciate the diverse wildlife and recreational opportunities this property offers, including fishing, kayaking, and hiking right in your own backyard.
DREAMS DO COME TRUE: This listing is more than a home; it's an opportunity to live out your dreams in a serene and picturesque setting. Don't miss the chance to make this riverfront oasis your own.
A 10-acre parcel with approximately 600 feet of river frontage and a 4-bedroom conventional perk can be acquired along with the house.
NO DRIVE-BYS AND THERE ARE SECURITY CAMERAS ON THE PREMISES.
Location
State VA
County Shenandoah
Zoning A1
Rooms
Basement Connecting Stairway, Daylight, Full, Heated, Improved, Partially Finished, Walkout Level, Windows
Main Level Bedrooms 3
Interior
Interior Features Ceiling Fan(s), Entry Level Bedroom, Kitchen - Island, Upgraded Countertops, Walk-in Closet(s), Wood Floors
Hot Water Electric
Heating Heat Pump(s), Programmable Thermostat, Zoned
Cooling Ceiling Fan(s), Central A/C, Zoned
Flooring Wood
Fireplaces Number 1
Fireplaces Type Wood, Stone
Equipment Built-In Microwave, Dishwasher, Refrigerator, Washer - Front Loading, Water Heater, Dryer - Front Loading, Oven - Double, Oven/Range - Electric
Fireplace Y
Appliance Built-In Microwave, Dishwasher, Refrigerator, Washer - Front Loading, Water Heater, Dryer - Front Loading, Oven - Double, Oven/Range - Electric
Heat Source Natural Gas, Electric
Laundry Lower Floor
Exterior
Exterior Feature Deck(s), Porch(es), Roof, Wrap Around
Parking Features Garage - Side Entry, Garage Door Opener
Garage Spaces 6.0
Carport Spaces 4
Water Access Y
Water Access Desc Fishing Allowed,Canoe/Kayak
View Mountain, River, Trees/Woods
Roof Type Metal
Street Surface Gravel
Accessibility None
Porch Deck(s), Porch(es), Roof, Wrap Around
Road Frontage Road Maintenance Agreement
Attached Garage 2
Total Parking Spaces 6
Garage Y
Building
Lot Description Cul-de-sac, Hunting Available, No Thru Street, Partly Wooded, Fishing Available, Additional Lot(s)
Story 2
Foundation Block
Sewer On Site Septic
Water Well
Architectural Style Log Home
Level or Stories 2
Additional Building Above Grade, Below Grade
New Construction N
Schools
Elementary Schools Sandy Hook
Middle Schools Signal Knob
High Schools Strasburg
School District Shenandoah County Public Schools
Others
Pets Allowed Y
Senior Community No
Tax ID 035 01 007
Ownership Fee Simple
SqFt Source Estimated
Acceptable Financing Conventional, Cash, VA
Listing Terms Conventional, Cash, VA
Financing Conventional,Cash,VA
Special Listing Condition Standard
Pets Allowed No Pet Restrictions
Read Less
Want to know what your home might be worth? Contact us for a FREE valuation!

Our team is ready to help you sell your home for the highest possible price ASAP

Bought with Anne Michael Greene • Middleburg Real Estate
GET MORE INFORMATION





