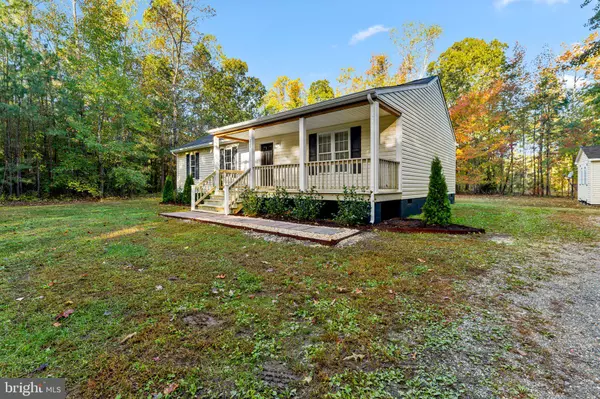$254,800
$253,800
0.4%For more information regarding the value of a property, please contact us for a free consultation.
829 TUSCARORA RD Dunnsville, VA 22454
3 Beds
2 Baths
1,344 SqFt
Key Details
Sold Price $254,800
Property Type Single Family Home
Sub Type Detached
Listing Status Sold
Purchase Type For Sale
Square Footage 1,344 sqft
Price per Sqft $189
Subdivision Tuscarora
MLS Listing ID VAES2000512
Sold Date 11/20/23
Style Ranch/Rambler
Bedrooms 3
Full Baths 2
HOA Y/N N
Abv Grd Liv Area 1,344
Originating Board BRIGHT
Year Built 2007
Annual Tax Amount $1,164
Tax Year 2023
Lot Size 3.100 Acres
Acres 3.1
Property Description
Looking for a slice of Country with peace and quiet yet close to Town's amenities? Welcome home to 829 Tuscarora Road ! 3 Bedrooms, 2 full Baths maintenance-free Rancher on 3.1 Acres, part open/part wooded, NEW PAINT, NEW FLOORING, NEW PORCH, NEW DECK, NEW STAINLESS FRIDGE & DISHWASHER, wood floors throughout Living Room and Bedrooms, Master Suite with walk-in closet, ceiling fans, heat pump, artesian well, deck off Kitchen for outside dining and the grill, front porch for the rocking chair & like-new shed. Rear of property borders stream of Tuscarora Creek, perfect for wildlife habitat. Approximately 8 Miles from Tappahannock & Town's amenities, shops, restaurants, marina, historic Downtown with the Essex Museum, seasonal Monthly Farmer's Market, Tappahannock Art Guild, antique shops, specialty shops, 1710 Tavern, public boat ramp, Hobbs Hole Golf Course, health care facilities & VCU Health Tappahannock Hospital. Short run to public boat ramp on Piscataway Creek. 1 Hour to Richmond & Fredericksburg and 1.5 Hrs. to D. C. & Williamsburg. Nice size lot for family activities, big garden or adding a Garage. Call to see this MOVE-IN READY Home.
Location
State VA
County Essex
Zoning RESIDENTIAL
Rooms
Other Rooms Living Room, Bedroom 2, Bedroom 3, Kitchen, Bedroom 1, Bathroom 1, Bathroom 2
Main Level Bedrooms 3
Interior
Interior Features Attic, Ceiling Fan(s), Combination Kitchen/Dining, Floor Plan - Traditional, Kitchen - Eat-In, Pantry, Tub Shower, Walk-in Closet(s), Wood Floors
Hot Water Electric
Heating Heat Pump - Electric BackUp
Cooling Heat Pump(s)
Flooring Wood, Vinyl
Equipment Dishwasher, Icemaker, Microwave, Refrigerator, Oven/Range - Electric, Stainless Steel Appliances, Washer/Dryer Hookups Only, Water Heater
Furnishings No
Fireplace N
Window Features Double Pane,Insulated,Screens
Appliance Dishwasher, Icemaker, Microwave, Refrigerator, Oven/Range - Electric, Stainless Steel Appliances, Washer/Dryer Hookups Only, Water Heater
Heat Source Electric
Laundry Main Floor
Exterior
Exterior Feature Deck(s), Porch(es)
Waterfront Description None
Water Access N
View Trees/Woods
Roof Type Composite
Street Surface Gravel
Accessibility None
Porch Deck(s), Porch(es)
Road Frontage Private
Garage N
Building
Lot Description Landscaping, Level, Partly Wooded, Road Frontage, Rural, Stream/Creek
Story 1
Foundation Crawl Space
Sewer Private Septic Tank
Water Well
Architectural Style Ranch/Rambler
Level or Stories 1
Additional Building Above Grade
Structure Type Dry Wall
New Construction N
Schools
Elementary Schools Tappahannock
Middle Schools Essex
High Schools Essex
School District Essex County Public Schools
Others
Senior Community No
Tax ID 47-5-4
Ownership Fee Simple
SqFt Source Estimated
Security Features Smoke Detector
Acceptable Financing Cash, Conventional, FHA, VHDA
Listing Terms Cash, Conventional, FHA, VHDA
Financing Cash,Conventional,FHA,VHDA
Special Listing Condition Standard
Read Less
Want to know what your home might be worth? Contact us for a FREE valuation!

Our team is ready to help you sell your home for the highest possible price ASAP

Bought with Non Member • Non Subscribing Office
GET MORE INFORMATION





