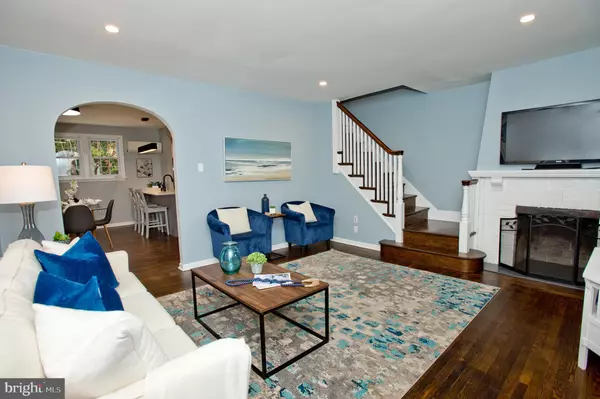$375,000
$369,000
1.6%For more information regarding the value of a property, please contact us for a free consultation.
239 SEDGEWOOD RD Springfield, PA 19064
4 Beds
2 Baths
1,568 SqFt
Key Details
Sold Price $375,000
Property Type Single Family Home
Sub Type Twin/Semi-Detached
Listing Status Sold
Purchase Type For Sale
Square Footage 1,568 sqft
Price per Sqft $239
Subdivision Scenic Hills
MLS Listing ID PADE2051854
Sold Date 11/16/23
Style Straight Thru
Bedrooms 4
Full Baths 2
HOA Y/N N
Abv Grd Liv Area 1,568
Originating Board BRIGHT
Year Built 1930
Annual Tax Amount $5,673
Tax Year 2023
Lot Size 2,614 Sqft
Acres 0.06
Lot Dimensions 26.00 x 100.00
Property Description
Beautifully Renovated 4 Bedroom 2 Full Bath Twin Home in Sought after, Springfield School District - Prime LOCATION - just a few blocks to Shops and Dining on Saxer ave and a 1 block walk to the Library and Williams Park's premier Playground, Tennis Courts, Volleyball Courts, Basket Ball Courts and more! Enter thru the screened in Front Porch - perfect for Summer and Autumn Evenings . Stunning Re-finished Original Hardwood Floors throughout the Entire Home! Newer Roof (2019) Finished Basement (with Full Bath), Newer Windows, Gas Heating, and Mini Split Unit for AC on 1st and 3rd Floors. Renovated Kitchen and Baths and Fresh Paint throughout much of the Home. Living Room with recessed Lighting and Wood burning Fireplace leads into the Dining Room and Custom Kitchen. Large Island in Kitchen, Granite Counters, Newer Stainless Steel Appliances, Recessed Lighting and easy access to Basement and Back Yard. New Flooring and Drywall in Basement plus the Full bath and Laundry area. There is also plenty of storage in basement with the Built in Closets and Shelves and the walk-up Bilco Door makes for easy access to Driveway and Yard. The 2nd Floor features 3 Nice Sized Bedrooms - with the large Front Bedroom boasting a walk -in closet. updated Full Hall Bath with Newer Vanity, Ceramic Tile Flooring and Shower Surround. The 3rd Floor has been finished and makes a great 4th Bedroom or even a better Home Office - Wall to Wall Carpeting, Heat and Ac provides ultimate comfort. There is also an additional Large storage Closet on the 3rd Level. Outside you'll enjoy the freshly sodded back yard with New Privacy Fence. A shared Driveway for Parking plus a Garage with New Garage Door completes this incredible Home! Located a few blocks from Dining, Parks, Springfield High School and the 101 Trolly for a quick trip to Center City makes this Home a must see!
Location
State PA
County Delaware
Area Springfield Twp (10442)
Zoning RESIDENTIAL
Rooms
Basement Drainage System, Fully Finished
Interior
Hot Water Natural Gas
Heating Hot Water
Cooling Ductless/Mini-Split
Heat Source Natural Gas
Exterior
Parking Features Garage Door Opener
Garage Spaces 2.0
Water Access N
Accessibility None
Total Parking Spaces 2
Garage Y
Building
Story 3
Foundation Block
Sewer Public Sewer
Water Public
Architectural Style Straight Thru
Level or Stories 3
Additional Building Above Grade, Below Grade
New Construction N
Schools
Elementary Schools Sabold
Middle Schools Richardson
High Schools Springfield
School District Springfield
Others
Senior Community No
Tax ID 42-00-05897-00
Ownership Fee Simple
SqFt Source Assessor
Acceptable Financing Cash, Conventional, FHA, VA
Listing Terms Cash, Conventional, FHA, VA
Financing Cash,Conventional,FHA,VA
Special Listing Condition Standard
Read Less
Want to know what your home might be worth? Contact us for a FREE valuation!

Our team is ready to help you sell your home for the highest possible price ASAP

Bought with Jonathan Batty • Keller Williams Realty Devon-Wayne
GET MORE INFORMATION





