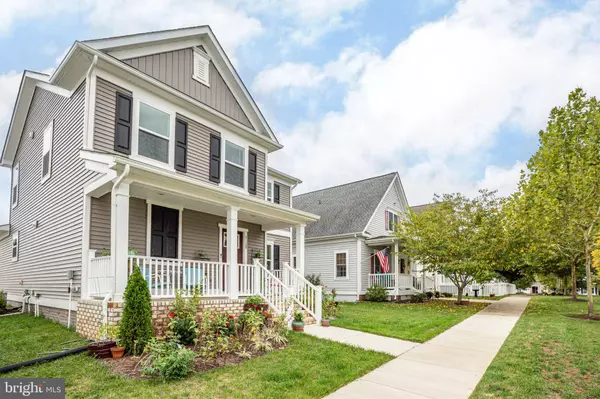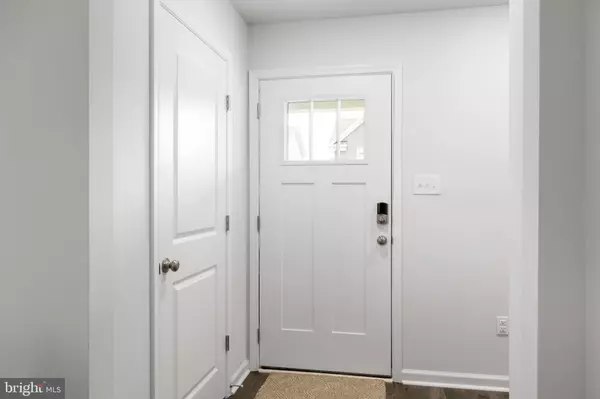$409,000
$409,900
0.2%For more information regarding the value of a property, please contact us for a free consultation.
7128 JOHN MARSHALL MEWS Ruther Glen, VA 22546
3 Beds
3 Baths
2,113 SqFt
Key Details
Sold Price $409,000
Property Type Single Family Home
Sub Type Detached
Listing Status Sold
Purchase Type For Sale
Square Footage 2,113 sqft
Price per Sqft $193
Subdivision Ladysmith Village
MLS Listing ID VACV2004774
Sold Date 11/15/23
Style Colonial
Bedrooms 3
Full Baths 2
Half Baths 1
HOA Fees $142/mo
HOA Y/N Y
Abv Grd Liv Area 1,734
Originating Board BRIGHT
Year Built 2022
Annual Tax Amount $2,441
Tax Year 2023
Lot Size 4,356 Sqft
Acres 0.1
Property Description
I'M AVAILABLE WITH A 3.99% ASSUMABLE LOAN!!! Just one year old, beaming with a vibrant lifestyle and with commuting convenience like few others... introducing 7128 John Marshall Mews in Ladysmith! Constructed in 2022 and following the Sydney floor plan by D.R. Horton, the residence includes three bedrooms, 2.5 baths and nearly 2,100 square feet of living space. It's tucked in the Ladysmith Village: Founder's Park community, which includes an outdoor pool and playgrounds among its amenities. Within a block and a half of the home is a Caroline County Library and, just outside the community's confines is a YMCA. Among the original owners' favorite lifestyle features is how the homes face each other and how the neighborhood kids play in the green space. Zooming in on the homesite, there is a backloading two-car garage with concrete driveway for owner/guest parking. Off the backside, there is a possibility for a deck should the next owner desire to add one. Out front, low maintenance landscaping abounds and there is a cozy front porch for rocking chairs. The home itself is a gray-ish brown with white window surrounds and a light brick base. Inside and on the main level, it's open floor plan bliss with wood laminate floors. Beyond the foyer, the walk-through entry way opens up to the living, dining and kitchen area. There is a half bath right off the living area, too. The kitchen includes white shaker-style cabinets, cream-hued granite countertops (with a unique gray/black/purple swirl), Whirlpool stainless steel appliances and a sizeable pantry. There is an existing sliding glass door off the living room for that possible deck. Upstairs you'll find three carpeted bedrooms and two baths. The primary suite includes a massive walk-in closet with plenty of space for a his-hers set-up. The ensuite bath boasts a double vanity and walk-in shower. Of the additional two bedrooms, one has a long, walk-in closet. The final bath includes a single sink and tub/shower combo. Rounding out the space is a walk-in laundry room – the machinery is staying. Heading to the basement, there is a large, carpeted finished room as well as a storage closet. The remainder of the basement is unfinished and includes framing for a possible bedroom and rough-in plumbing for a possible bathroom. Systems-wise, the HVAC and hot water heater are running like-new. The Ring doorbell and keyless entry system convey. With this location, I-95 access (Ladysmith exit) is less than two miles southeast. Within a mile southeast is a shopping center with grocery, dining and shopping selections.
Downtown Fredericksburg is approximately 20 miles north and Richmond is within 40 miles south.
Come experience this mews-style neighborhood in its prime and the magic that awaits within the walls of 7128 John Marshall Mews. Book your showing ASAP!
Location
State VA
County Caroline
Zoning PMUD
Rooms
Other Rooms Dining Room, Primary Bedroom, Bedroom 2, Bedroom 3, Kitchen, Family Room, Foyer, Laundry, Recreation Room, Bathroom 2, Primary Bathroom, Half Bath
Basement Interior Access, Partially Finished, Sump Pump, Rough Bath Plumb
Interior
Interior Features Window Treatments, Carpet, Combination Kitchen/Dining, Combination Dining/Living, Dining Area, Family Room Off Kitchen, Floor Plan - Open, Pantry, Recessed Lighting, Upgraded Countertops, Walk-in Closet(s)
Hot Water Electric
Heating Heat Pump(s)
Cooling Central A/C, Heat Pump(s)
Flooring Carpet, Luxury Vinyl Plank
Equipment Built-In Microwave, Dryer, Washer, Dishwasher, Disposal, Refrigerator, Icemaker, Stove
Fireplace N
Window Features Low-E
Appliance Built-In Microwave, Dryer, Washer, Dishwasher, Disposal, Refrigerator, Icemaker, Stove
Heat Source Electric
Laundry Dryer In Unit, Upper Floor, Washer In Unit
Exterior
Parking Features Garage Door Opener, Garage - Rear Entry, Inside Access
Garage Spaces 4.0
Amenities Available Club House, Common Grounds, Pool - Outdoor
Water Access N
View Garden/Lawn
Roof Type Asphalt,Shingle
Accessibility None
Attached Garage 2
Total Parking Spaces 4
Garage Y
Building
Lot Description Cleared, Front Yard, Landscaping, Rear Yard
Story 3
Foundation Concrete Perimeter
Sewer Public Sewer
Water Public
Architectural Style Colonial
Level or Stories 3
Additional Building Above Grade, Below Grade
Structure Type Dry Wall
New Construction N
Schools
Elementary Schools Lewis And Clark
Middle Schools Caroline
High Schools Caroline
School District Caroline County Public Schools
Others
Pets Allowed Y
HOA Fee Include Common Area Maintenance,Pool(s),Trash
Senior Community No
Tax ID 52E1-3-308
Ownership Fee Simple
SqFt Source Estimated
Security Features Surveillance Sys
Special Listing Condition Standard
Pets Allowed No Pet Restrictions
Read Less
Want to know what your home might be worth? Contact us for a FREE valuation!

Our team is ready to help you sell your home for the highest possible price ASAP

Bought with Jody Fisher • INK Homes and Lifestyle, LLC.
GET MORE INFORMATION





