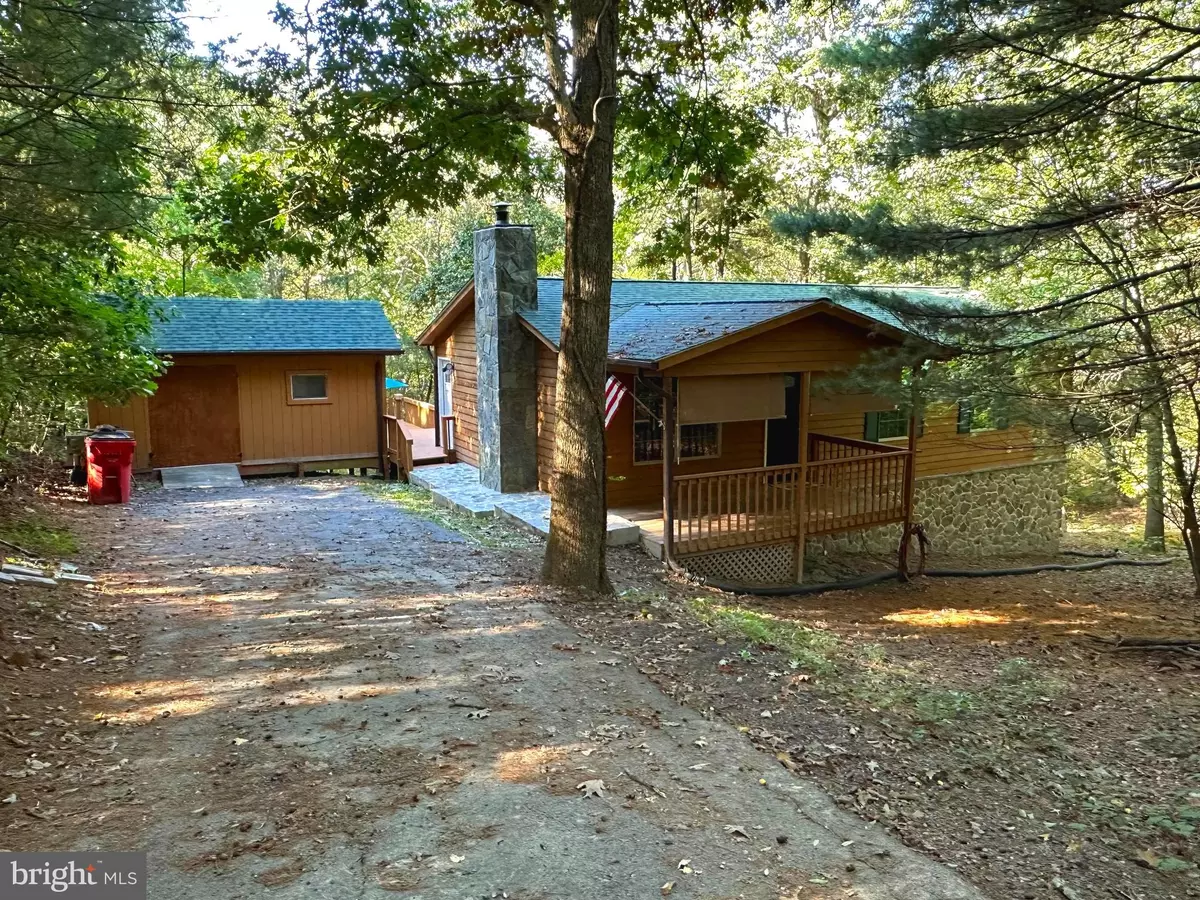$250,000
$269,900
7.4%For more information regarding the value of a property, please contact us for a free consultation.
333 OASIS LN Gerrardstown, WV 25420
3 Beds
1 Bath
1,008 SqFt
Key Details
Sold Price $250,000
Property Type Single Family Home
Sub Type Detached
Listing Status Sold
Purchase Type For Sale
Square Footage 1,008 sqft
Price per Sqft $248
Subdivision Glenwood Forest
MLS Listing ID WVBE2020914
Sold Date 11/10/23
Style Ranch/Rambler,Bungalow,Cabin/Lodge
Bedrooms 3
Full Baths 1
HOA Fees $25/ann
HOA Y/N Y
Abv Grd Liv Area 1,008
Originating Board BRIGHT
Year Built 1995
Annual Tax Amount $992
Tax Year 2022
Lot Size 2.000 Acres
Acres 2.0
Property Description
SEE PROPERTY VIDEO TOUR!!! Tucked away on a double lot in Glenwood Forest, you'll find this 3 bedroom, 1 bath cedar home. As you approach, you'll notice the well-kept exterior featuring cedar plank siding, stone veneer foundation and chimney and newer architectural roof. Plenty of tall, mature trees provide nearly all-day shade. Adjacent to the home is the workshop which has its own mini split system for heating and cooling. Behind the home you'll find the large multi-level deck with plenty of room for outdoor gatherings. Entering the new front door, you'll be greeted by beautiful bamboo flooring as well as a wood stove, stone hearth and mantle. Check out the brand-new kitchen with granite countertops, double stainless sink, new appliances and adjacent dining area with new walk-out doors to either the rear deck or side entrance. Down the hall, you'll find the continuance of the bamboo flooring as well as 3 bedrooms and a full bath. Descending the stairs to the full footprint basement, you'll find plenty of room to finish it to your desire as well as a laundry area, rough-in for another full bath and new walk-out doors to the back yard. And yes, that sauna in the basement is included! Next, head back up and take a look inside the workshop area – all items inside convey. Once done at the home, take a short walk down the road and check out the additional included lot (fenced in). This is an estate sale and property is being sold as-is
Location
State WV
County Berkeley
Zoning 101
Rooms
Other Rooms Living Room, Dining Room, Bedroom 2, Bedroom 3, Kitchen, Basement, Bedroom 1, Full Bath
Basement Connecting Stairway, Outside Entrance, Unfinished, Full, Walkout Level
Main Level Bedrooms 3
Interior
Interior Features Ceiling Fan(s), Combination Kitchen/Dining, Dining Area, Entry Level Bedroom, Floor Plan - Traditional, Sauna, Stove - Wood, Upgraded Countertops, Wood Floors
Hot Water Electric
Heating Heat Pump(s)
Cooling Central A/C
Flooring Bamboo, Ceramic Tile, Luxury Vinyl Plank
Equipment Built-In Microwave, Dishwasher, Dryer, Oven - Single, Refrigerator, Washer
Window Features Vinyl Clad
Appliance Built-In Microwave, Dishwasher, Dryer, Oven - Single, Refrigerator, Washer
Heat Source Electric
Laundry Lower Floor
Exterior
Exterior Feature Deck(s), Patio(s), Porch(es)
Garage Spaces 4.0
Fence Chain Link, Fully
Water Access N
View Trees/Woods
Roof Type Architectural Shingle
Street Surface Gravel
Accessibility None
Porch Deck(s), Patio(s), Porch(es)
Total Parking Spaces 4
Garage N
Building
Lot Description Additional Lot(s), Backs to Trees, Mountainous, No Thru Street, Rural, Subdivision Possible, Trees/Wooded
Story 2
Foundation Concrete Perimeter
Sewer On Site Septic
Water Public
Architectural Style Ranch/Rambler, Bungalow, Cabin/Lodge
Level or Stories 2
Additional Building Above Grade, Below Grade
Structure Type Dry Wall
New Construction N
Schools
Elementary Schools Back Creek Valley
Middle Schools Musselman
High Schools Musselman
School District Berkeley County Schools
Others
Senior Community No
Tax ID 03 30R008800000000
Ownership Fee Simple
SqFt Source Assessor
Acceptable Financing Bank Portfolio, Cash, Conventional, FHA, USDA, VA
Listing Terms Bank Portfolio, Cash, Conventional, FHA, USDA, VA
Financing Bank Portfolio,Cash,Conventional,FHA,USDA,VA
Special Listing Condition Standard
Read Less
Want to know what your home might be worth? Contact us for a FREE valuation!

Our team is ready to help you sell your home for the highest possible price ASAP

Bought with Alan L Good Jr. • Colony Realty
GET MORE INFORMATION





