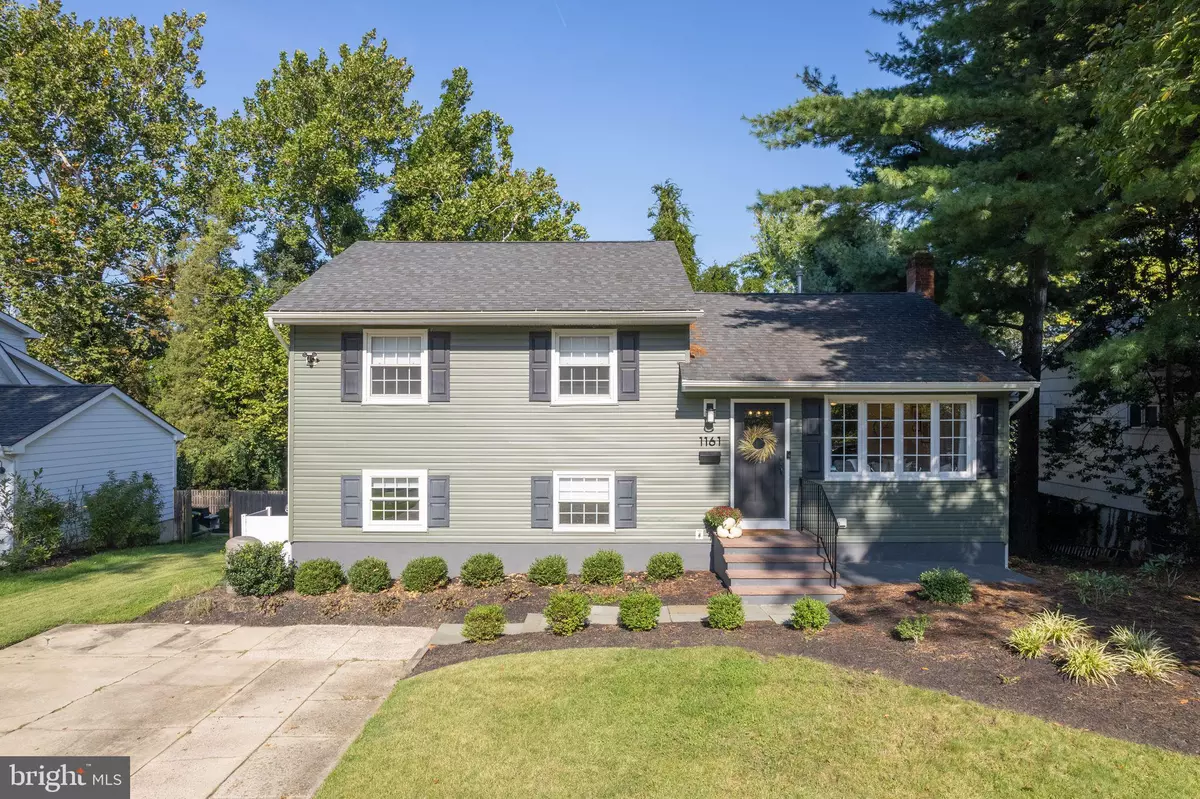$594,000
$599,000
0.8%For more information regarding the value of a property, please contact us for a free consultation.
1161 CONCORD DR Haddonfield, NJ 08033
4 Beds
2 Baths
2,383 SqFt
Key Details
Sold Price $594,000
Property Type Single Family Home
Sub Type Detached
Listing Status Sold
Purchase Type For Sale
Square Footage 2,383 sqft
Price per Sqft $249
Subdivision Gill Tract
MLS Listing ID NJCD2055936
Sold Date 11/13/23
Style Bi-level
Bedrooms 4
Full Baths 2
HOA Y/N N
Abv Grd Liv Area 2,094
Originating Board BRIGHT
Year Built 1955
Annual Tax Amount $12,440
Tax Year 2022
Lot Size 8,751 Sqft
Acres 0.2
Lot Dimensions 70.00 x 125.00
Property Description
So much to love- you won't quite believe it. Not only is this home in Haddonfield's Blue Ribbon Schools, but it is centrally located just a few blocks to a swim club, tennis courts and soccer fields, but it's also so much larger than expected and still one of the best values in this great town! Beautifully remodeled and expanded in 2019, this 4-bedroom home boasts wonderful improvements that are only 4 years young. The brand-new primary suite with a huge walk-in closet, and gorgeous new, hall bath complete with glass shower and porcelain tiles, is its own getaway! Adjacent to the essential home office (or nursery if you want to be next to the little one!) is a perfect layout for our busy days. Escape to the back patio for a break too! Or, this space is a perfect au-pair or in-law suite. Kitchen and family room have the great open feel with tons of natural light pouring in. Stainless steel appliances, tons of cabinetry, granite counters and an island that can be moved to your liking! The family room has a gorgeous wall of windows. The beauty of the home is the flexible layout where you can grow with your family. Use the three bedrooms upstairs when everyone is young and the downstairs for guests and an office. Then, switch to treat yourselves to the new primary suite while the teens stay upstairs, and use the lower office as a Peleton room or the Man Cave! So many options as life changes. This could even be a 5-bedroom home by adding just one closet. The 2019 renovation also added recessed lighting in most of the home, new upgraded electric & electric panel, new plumbing, new insulation, new HVAC & mini-split AND all new exterior siding. Two zones of heat and A/C are a great bonus; as are replacement windows throughout. Great yard with a new fence to keep your pets and little ones safe; enjoy the hardscape and professional plantings, too. Finished basement built in 2019 is a perfect playroom, a 2nd home office, exercise space, or a family room! Haddonfield boasts the Patco train to Philly, Car Shows, Farmer's Markets, Children's Sculpture Zoo, restaurants, shops and tons of festivals downtown. Be creative with financing- ask for a big credit toward closing costs to offset mortgage rates (obviously, with a higher purchase price)! 4-bedroom, newly renovated home in Haddonfield for under 600k?- definitely the best value in town!!
Location
State NJ
County Camden
Area Haddonfield Boro (20417)
Zoning RES
Rooms
Other Rooms Living Room, Primary Bedroom, Bedroom 2, Bedroom 3, Bedroom 4, Kitchen, Laundry, Mud Room, Office, Recreation Room, Bathroom 1, Bathroom 2
Basement Daylight, Partial, Connecting Stairway, Improved, Interior Access, Partially Finished, Space For Rooms, Windows
Interior
Interior Features Attic, Carpet, Ceiling Fan(s), Combination Kitchen/Living, Floor Plan - Open, Kitchen - Eat-In, Kitchen - Table Space, Recessed Lighting, Stall Shower, Tub Shower, Upgraded Countertops, Walk-in Closet(s), Wood Floors, Breakfast Area, Kitchen - Island, Store/Office, Window Treatments
Hot Water Natural Gas
Heating Forced Air
Cooling Central A/C, Ceiling Fan(s), Ductless/Mini-Split, Zoned
Flooring Engineered Wood, Tile/Brick, Carpet
Equipment Stainless Steel Appliances, Washer, Water Heater, Built-In Microwave, Dishwasher, Disposal, Dryer, Oven/Range - Gas
Fireplace N
Window Features Casement,Double Hung,Replacement
Appliance Stainless Steel Appliances, Washer, Water Heater, Built-In Microwave, Dishwasher, Disposal, Dryer, Oven/Range - Gas
Heat Source Natural Gas
Exterior
Exterior Feature Patio(s)
Garage Spaces 4.0
Fence Rear, Vinyl
Water Access N
Accessibility None
Porch Patio(s)
Total Parking Spaces 4
Garage N
Building
Lot Description Backs to Trees, Front Yard, Partly Wooded
Story 2
Foundation Block
Sewer Public Sewer
Water Public
Architectural Style Bi-level
Level or Stories 2
Additional Building Above Grade, Below Grade
New Construction N
Schools
School District Haddonfield Borough Public Schools
Others
Senior Community No
Tax ID 17-00064 22-00017
Ownership Fee Simple
SqFt Source Assessor
Special Listing Condition Standard
Read Less
Want to know what your home might be worth? Contact us for a FREE valuation!

Our team is ready to help you sell your home for the highest possible price ASAP

Bought with Juliana Martell • Kurfiss Sotheby's International Realty
GET MORE INFORMATION





