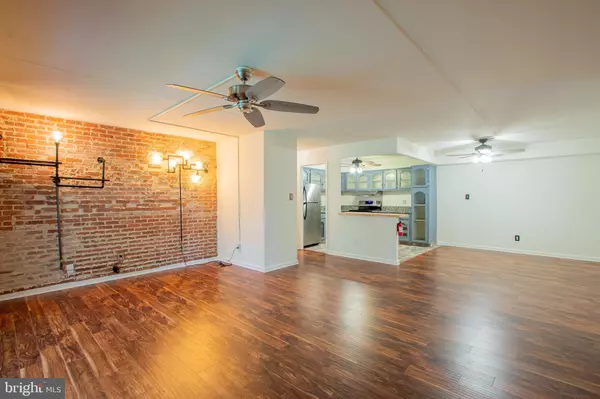$212,000
$220,000
3.6%For more information regarding the value of a property, please contact us for a free consultation.
76 WELSH TRACT RD #F109 Newark, DE 19713
2 Beds
2 Baths
Key Details
Sold Price $212,000
Property Type Condo
Sub Type Condo/Co-op
Listing Status Sold
Purchase Type For Sale
Subdivision Villa Belmont
MLS Listing ID DENC2049624
Sold Date 11/07/23
Style Unit/Flat
Bedrooms 2
Full Baths 2
Condo Fees $350/mo
HOA Y/N N
Originating Board BRIGHT
Year Built 1969
Annual Tax Amount $2,263
Tax Year 2022
Lot Dimensions 0.00 x 0.00
Property Description
Enjoy maintenance free turn-key living at it's best! Conveniently located within easy access to all of the amenities downtown Newark has to offer! This lovely 2 bedroom, 2 full bath first floor condo has been carefully updated and thoughtfully maintained. The open concept floorplan offers LVP flooring, new windows, and handsome brick accent walls. The kitchen features granite counters, stainless steel appliances, and a handy breakfast bar. New HVAC (2015) and both baths have been recently updated. The master on-suite features a walk-in closet and walk-in shower. The three season sunroom with slate tile floor overlooks the woods and greenspace for quiet peaceful relaxation; one of the best locations within the community! The low monthly condo fee includes: water, sewer, cable TV, trash & snow removal, exterior building and grounds maintenance, community pool, walking paths & picnic areas.
Location
State DE
County New Castle
Area Newark/Glasgow (30905)
Zoning 18RM
Rooms
Main Level Bedrooms 2
Interior
Hot Water Natural Gas
Heating Forced Air
Cooling Central A/C
Fireplace N
Heat Source Natural Gas
Exterior
Amenities Available Pool - Outdoor, Elevator, Common Grounds, Laundry Facilities, Picnic Area
Water Access N
Accessibility Level Entry - Main, No Stairs
Garage N
Building
Story 1
Unit Features Garden 1 - 4 Floors
Sewer Public Sewer
Water Public
Architectural Style Unit/Flat
Level or Stories 1
Additional Building Above Grade, Below Grade
New Construction N
Schools
School District Christina
Others
Pets Allowed Y
HOA Fee Include Cable TV,Common Area Maintenance,Ext Bldg Maint,Lawn Maintenance,Management,Pool(s),Road Maintenance,Sewer,Snow Removal,Trash,Water
Senior Community No
Tax ID 18-046.00-001.C.F109
Ownership Condominium
Special Listing Condition Probate Listing
Pets Allowed Case by Case Basis
Read Less
Want to know what your home might be worth? Contact us for a FREE valuation!

Our team is ready to help you sell your home for the highest possible price ASAP

Bought with Deborah D Dicamilla • Long & Foster Real Estate, Inc.
GET MORE INFORMATION





