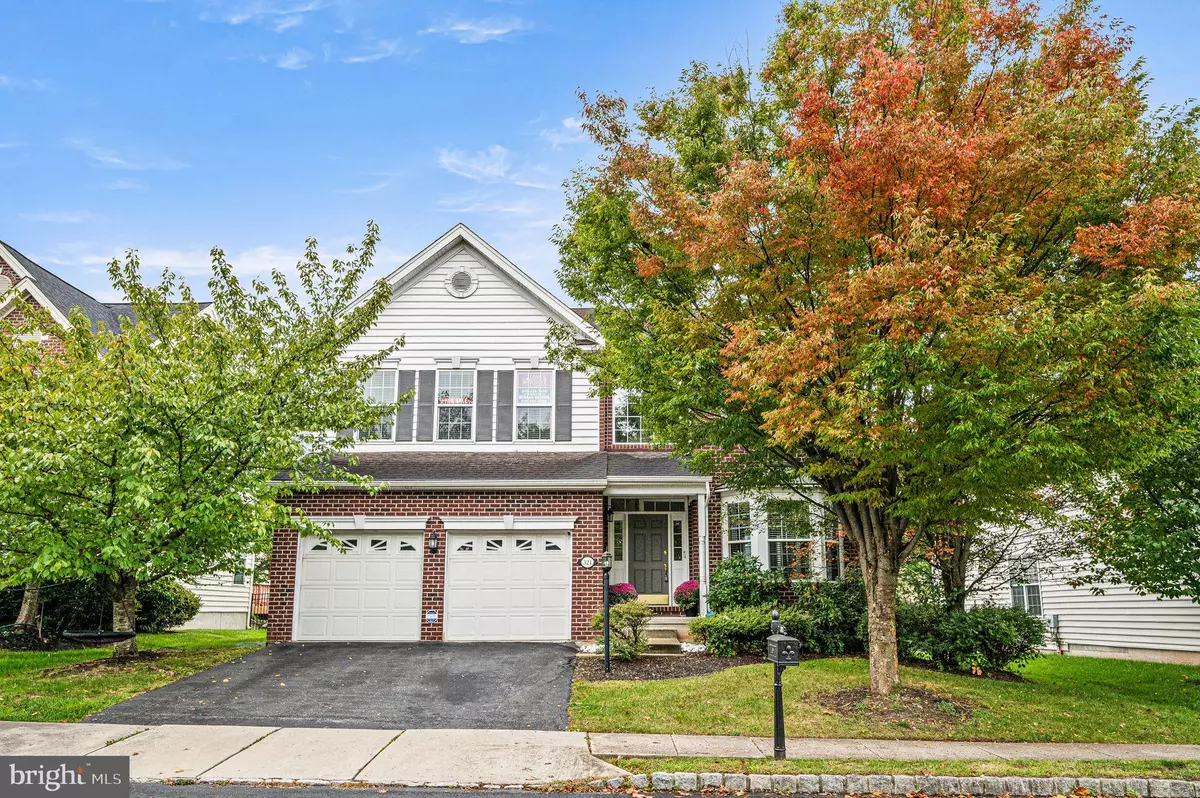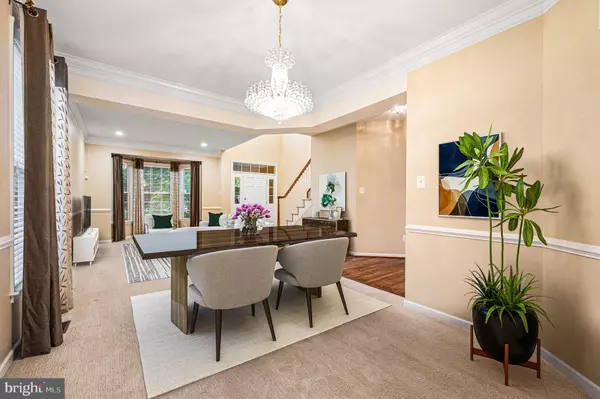$772,500
$755,000
2.3%For more information regarding the value of a property, please contact us for a free consultation.
321 QUAIL DR N Phoenixville, PA 19460
5 Beds
4 Baths
4,400 SqFt
Key Details
Sold Price $772,500
Property Type Single Family Home
Sub Type Detached
Listing Status Sold
Purchase Type For Sale
Square Footage 4,400 sqft
Price per Sqft $175
Subdivision Rivercrest
MLS Listing ID PAMC2085776
Sold Date 11/06/23
Style Colonial
Bedrooms 5
Full Baths 3
Half Baths 1
HOA Fees $198/mo
HOA Y/N Y
Abv Grd Liv Area 3,260
Originating Board BRIGHT
Year Built 2004
Annual Tax Amount $10,653
Tax Year 2023
Lot Size 7,250 Sqft
Acres 0.17
Lot Dimensions 60.00 x 0.00
Property Description
Welcome to this north facing, sun drenched, highly upgraded single family home with open floor plan showcased in the prestigious gated golf course community of RiverCrest. This stunning colonial boasts 5 bedrooms, 3 full baths, 1 half bath, gourmet kitchen with Granite Countertops, exhaust fan vent hood, and all stainless steel appliances that come included with the house. Finished basement with Granite Countertops, a wet-bar and a high-end kitchenette, a recently built expanded maintenance-free composite deck and a 2 car-garage. The two- story entry hall features the formal Living and Dining room adorned with a crystal chandelier in foyer and dining, crown molding, chair rails, 9 ft ceilings and multiple recessed lights. As you enter the gourmet kitchen you will find a beautifully designed Granite center island with a large expanded secondary island with Granite countertops serving as a breakfast bar that can comfortably seat 8, overlooking the Family Room and Breakfast Area with a glass door leading to the large composite deck. Kitchen also has hardwood flooring, double stainless steel sink, stainless steel wall oven and microwave, stainless steel French-door refrigerator and dishwasher, 42 inch cabinets, a pantry and many more recessed lights. A special upgrade is the powerful 36 inch over the range exhaust fan vent. The Family Room is open to the kitchen and features recessed lights and a wood burning fireplace with raised hearth and brick surround. A powder room, full laundry room/ mud room with top of the line LG washer & dryer, a doorway to go outside and a second doorway to the garage complete the main level. The second floor is home to the lavishly appointed master suite with crown molding, huge walk-in closet and a luxurious master bathroom offering tile flooring, vaulted ceiling, soaking tub, separate vanities and tiled stall shower. Three additional bedrooms (one with a walk in closet and the other two with double closets) are serviced by a tiled hall bathroom with double vanity, linen closet and a shower/tub combination. All bedrooms have deluxe fans with remotes and recessed lights. The recently finished basement is an entertainer's delight. It boasts a full kitchenette with its own full-size refrigerator, microwave, dishwasher, wine cooler, sink and bar height Granite Countertops with pendant lights. The 5th bedroom with a deluxe ceiling fan and closet and the Full Upgraded Bathroom with marble flooring and a stall shower with frosted glass door also serve as an in-laws suite. You will notice huge finished storage area in the basement. Two-zone HVAC (main-level and upper-level zones). The whole house boasts upgraded blinds on all windows. Located in the high-ranked Spring-Ford school district. Living in RiverCrest community you could experience a resort-like lifestyle where you are minutes from the golf club, clubhouse, gym and community pool, plus you have the opportunity to join RiverCrest Golf Club & Preserve. Private walking and hiking trails are integrated into this multi-acre private sanctuary preserve with stunning river views. This community is perfectly situated minutes from 422, Town Center in Collegeville and downtown Phoenixville. This ready to move-in and meticulously maintained home has it all.
Location
State PA
County Montgomery
Area Upper Providence Twp (10661)
Zoning GCR
Rooms
Other Rooms Living Room, Dining Room, Primary Bedroom, Bedroom 2, Bedroom 3, Kitchen, Family Room, Bedroom 1, Other, Attic
Basement Full, Fully Finished
Interior
Interior Features Primary Bath(s), Kitchen - Island, Stall Shower, 2nd Kitchen, Bar, Breakfast Area, Carpet, Ceiling Fan(s), Combination Dining/Living, Crown Moldings, Dining Area, Family Room Off Kitchen, Floor Plan - Open, Kitchen - Eat-In, Kitchen - Gourmet, Kitchenette, Pantry, Recessed Lighting, Soaking Tub, Tub Shower, Upgraded Countertops, Walk-in Closet(s), Wet/Dry Bar, Window Treatments, Wine Storage, Wood Floors
Hot Water Natural Gas
Heating Forced Air
Cooling Central A/C
Flooring Tile/Brick, Hardwood, Laminate Plank, Carpet
Fireplaces Number 1
Fireplaces Type Brick, Wood
Equipment Cooktop, Oven - Wall, Oven - Self Cleaning, Dishwasher, Disposal, Built-In Microwave, Dryer, Exhaust Fan, Oven/Range - Gas, Refrigerator, Stainless Steel Appliances, Washer, Water Heater
Fireplace Y
Window Features Bay/Bow,Sliding
Appliance Cooktop, Oven - Wall, Oven - Self Cleaning, Dishwasher, Disposal, Built-In Microwave, Dryer, Exhaust Fan, Oven/Range - Gas, Refrigerator, Stainless Steel Appliances, Washer, Water Heater
Heat Source Natural Gas
Laundry Main Floor, Dryer In Unit, Washer In Unit
Exterior
Exterior Feature Deck(s)
Parking Features Garage - Front Entry, Inside Access
Garage Spaces 4.0
Amenities Available Swimming Pool
Water Access N
Roof Type Pitched,Shingle
Accessibility None
Porch Deck(s)
Attached Garage 2
Total Parking Spaces 4
Garage Y
Building
Lot Description Front Yard, Rear Yard, SideYard(s)
Story 2
Foundation Concrete Perimeter
Sewer Public Sewer
Water Public
Architectural Style Colonial
Level or Stories 2
Additional Building Above Grade, Below Grade
Structure Type Cathedral Ceilings,9'+ Ceilings,High
New Construction N
Schools
School District Spring-Ford Area
Others
HOA Fee Include Pool(s),Common Area Maintenance,Lawn Maintenance,Snow Removal,Trash,Sewer,Health Club
Senior Community No
Tax ID 61-00-03568-232
Ownership Fee Simple
SqFt Source Assessor
Special Listing Condition Standard
Read Less
Want to know what your home might be worth? Contact us for a FREE valuation!

Our team is ready to help you sell your home for the highest possible price ASAP

Bought with Vijay Peethambaram • Tesla Realty Group, LLC
GET MORE INFORMATION





