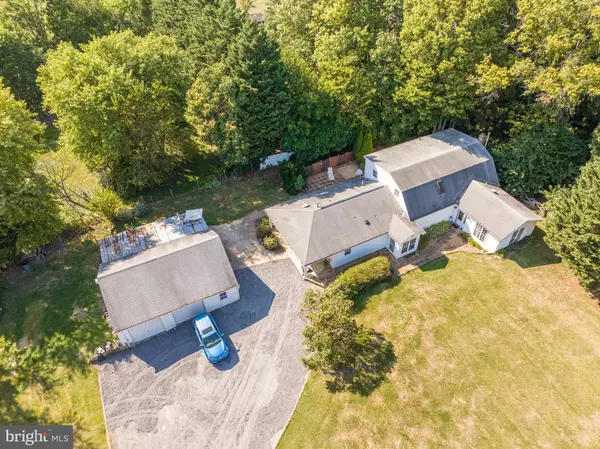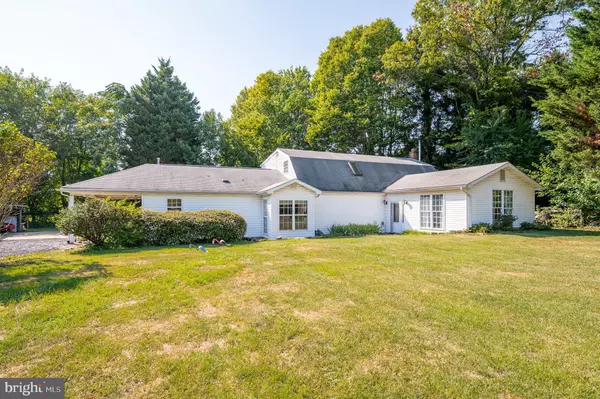$382,900
$382,900
For more information regarding the value of a property, please contact us for a free consultation.
112 SOUTHERLY LN Charles Town, WV 25414
4 Beds
2 Baths
2,936 SqFt
Key Details
Sold Price $382,900
Property Type Single Family Home
Sub Type Detached
Listing Status Sold
Purchase Type For Sale
Square Footage 2,936 sqft
Price per Sqft $130
Subdivision None Available
MLS Listing ID WVJF2008900
Sold Date 10/31/23
Style Traditional,Other
Bedrooms 4
Full Baths 2
HOA Y/N N
Abv Grd Liv Area 2,936
Originating Board BRIGHT
Year Built 1979
Annual Tax Amount $1,088
Tax Year 2022
Lot Size 3.030 Acres
Acres 3.03
Property Description
Discover the perfect blend of comfort and convenience in this 4-bedroom, 2-bathroom home nestled on an expansive 3.03-acre lot. With the primary bedroom handicap accessible and conveniently located on the main floor this residence offers both space and functionality.
Upstairs, you'll find three additional bedrooms, one full bath and an additional office area. Please note that there is no A/C on the upper level.
One of the standout features of this property is the expansive lot. You'll have plenty of space for outdoor activities, gardening, or even the possibility of future expansion. The absence of any HOA or deed restrictions grants you the freedom to truly make this property your own. If you are looking for a location that allows chickens, this is it!!
Location
State WV
County Jefferson
Zoning 101
Rooms
Other Rooms Dining Room, Kitchen, Laundry, Office
Main Level Bedrooms 1
Interior
Interior Features Ceiling Fan(s), Dining Area, Floor Plan - Traditional, Primary Bath(s), Stall Shower, Stove - Wood
Hot Water Electric
Heating Central, Heat Pump - Gas BackUp
Cooling Central A/C, Heat Pump(s), Other
Equipment Dishwasher, Dryer, Extra Refrigerator/Freezer, Refrigerator, Stove, Washer
Appliance Dishwasher, Dryer, Extra Refrigerator/Freezer, Refrigerator, Stove, Washer
Heat Source Electric
Exterior
Parking Features Additional Storage Area, Garage - Front Entry
Garage Spaces 2.0
Water Access N
Accessibility Other
Total Parking Spaces 2
Garage Y
Building
Story 2
Foundation Slab
Sewer On Site Septic
Water Well
Architectural Style Traditional, Other
Level or Stories 2
Additional Building Above Grade, Below Grade
New Construction N
Schools
School District Jefferson County Schools
Others
Senior Community No
Tax ID 02 9000400120000
Ownership Fee Simple
SqFt Source Assessor
Acceptable Financing Cash, Conventional
Horse Property Y
Horse Feature Horses Allowed
Listing Terms Cash, Conventional
Financing Cash,Conventional
Special Listing Condition Standard
Read Less
Want to know what your home might be worth? Contact us for a FREE valuation!

Our team is ready to help you sell your home for the highest possible price ASAP

Bought with Bradley Comstock • ERA Oakcrest Realty, Inc.
GET MORE INFORMATION





