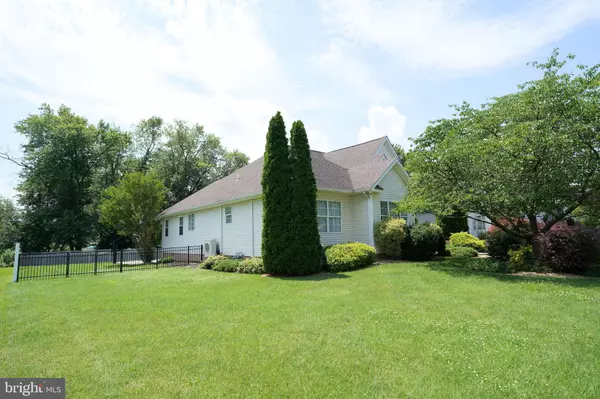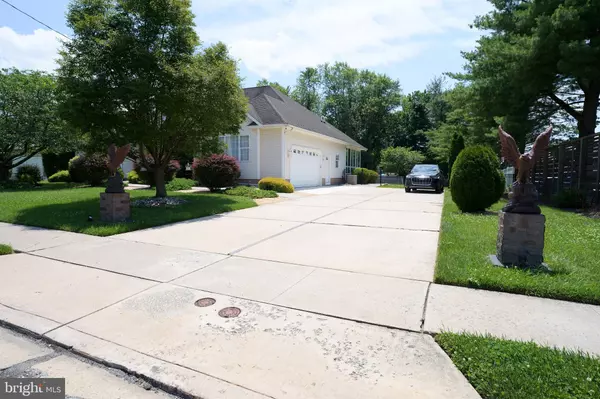$800,000
$899,900
11.1%For more information regarding the value of a property, please contact us for a free consultation.
1003 MARTIN AVE Cherry Hill, NJ 08002
3 Beds
3 Baths
2,565 SqFt
Key Details
Sold Price $800,000
Property Type Single Family Home
Sub Type Detached
Listing Status Sold
Purchase Type For Sale
Square Footage 2,565 sqft
Price per Sqft $311
Subdivision Locustwood
MLS Listing ID NJCD2054078
Sold Date 10/31/23
Style Ranch/Rambler
Bedrooms 3
Full Baths 2
Half Baths 1
HOA Y/N N
Abv Grd Liv Area 2,565
Originating Board BRIGHT
Year Built 2005
Annual Tax Amount $13,037
Tax Year 2022
Lot Size 0.538 Acres
Acres 0.54
Lot Dimensions 134.00 x 175.00
Property Description
Welcome to 1003 Martin Avenue, very rarely to pop up on the market! This home sweet home has been totally custom upgraded inside-out with the highest level of craftsmanship and quality. Located in Locustwood, a fantastic neighborhood in the heart of Cherry Hill next to Garden State Shopping Plaza. You'll live a classy lifestyle, filled with comfort, privacy, safety and convenience all blended together perfectly. Take advantage of easy access to an award winning school and all of time favorite shopping plaza, filled with tremendous shopping stores, boutiques, entertainment, fine dining, and other amenities. It is only about 10 minutes from Center City of Philadelphia. This remarkable and luxurious home offers 3 beds and 2.5 baths is truly exceptional. Right after you're passing the beautiful front, step into the foyer, you'll see super generous open lay out of the entire home, on your right where the great room you'll see a baby grand piano. To your left is currently being used as walking closet, could be a multi functional room, an office, and or your working station. Straight forward you'll find a massive size of living room featuring high ceiling, full slab of quartz wall complete with built in embedded fireplace and where the smart TV mounted very neatly. This home is very excellent, super clean and naturally filled with sun light plus tons of recessed lighting throughout, all matched large format and super high quality of flooring material from foyer, kitchen, to master bathroom perfectly blended with gorgeous soft coloring of wood flooring for the entire home. Fully upgraded kitchen complete with super huge full size of quartz island, counter top, top of the line stainless steel appliances package, beautifully matched back splash also tons of kitchen cabinetry just next to formal dining room features an elegant chandelier continue lead to fully upgraded sun room, currently use as gym, exercise and sport room. Smoothly accessible to the gigantic fully paved and fully fenced, private side and rear yard area complete with professionally installed in-ground basket ball Mega hoops . On the left side of this immaculate home offer an ultra modern oversize master bedroom suite, as well as the other two bedrooms and a full bath has been totally upgraded. This home also has attached garage and storage area, mechanical area lead to laundry area and powder room. 200 amp electric power, central HVAC plus additional 3 powerful new AC split system. Beautiful landscaping & very long driveway is always ready for your cars 24/7.
Location
State NJ
County Camden
Area Cherry Hill Twp (20409)
Zoning SINGLE FAMILY RESIDENT
Rooms
Main Level Bedrooms 3
Interior
Interior Features Formal/Separate Dining Room, Kitchen - Gourmet, Kitchen - Island, Recessed Lighting, Upgraded Countertops, Walk-in Closet(s), Wood Floors, Primary Bath(s), Kitchen - Eat-In, Family Room Off Kitchen, Breakfast Area, Built-Ins, Dining Area
Hot Water Natural Gas
Heating Central, Forced Air
Cooling Central A/C, Ductless/Mini-Split
Fireplaces Number 1
Fireplaces Type Electric, Insert, Fireplace - Glass Doors
Fireplace Y
Heat Source Natural Gas
Laundry Main Floor, Has Laundry, Washer In Unit, Dryer In Unit
Exterior
Exterior Feature Enclosed, Porch(es), Patio(s)
Parking Features Additional Storage Area, Covered Parking, Garage - Side Entry, Garage Door Opener
Garage Spaces 7.0
Fence Privacy, Rear
Water Access N
Accessibility None
Porch Enclosed, Porch(es), Patio(s)
Attached Garage 3
Total Parking Spaces 7
Garage Y
Building
Lot Description Front Yard, Landscaping, Private, Premium, Rear Yard, SideYard(s)
Story 1
Foundation Crawl Space, Stone, Other
Sewer Public Sewer
Water Public
Architectural Style Ranch/Rambler
Level or Stories 1
Additional Building Above Grade, Below Grade
New Construction N
Schools
School District Cherry Hill Township Public Schools
Others
Pets Allowed Y
Senior Community No
Tax ID 09-00158 01-00002
Ownership Fee Simple
SqFt Source Assessor
Security Features Security System,Surveillance Sys,Carbon Monoxide Detector(s),Motion Detectors,Smoke Detector
Acceptable Financing Cash, Conventional
Listing Terms Cash, Conventional
Financing Cash,Conventional
Special Listing Condition Standard
Pets Allowed No Pet Restrictions
Read Less
Want to know what your home might be worth? Contact us for a FREE valuation!

Our team is ready to help you sell your home for the highest possible price ASAP

Bought with Danielle Ochman • BHHS Fox & Roach-Cherry Hill
GET MORE INFORMATION





