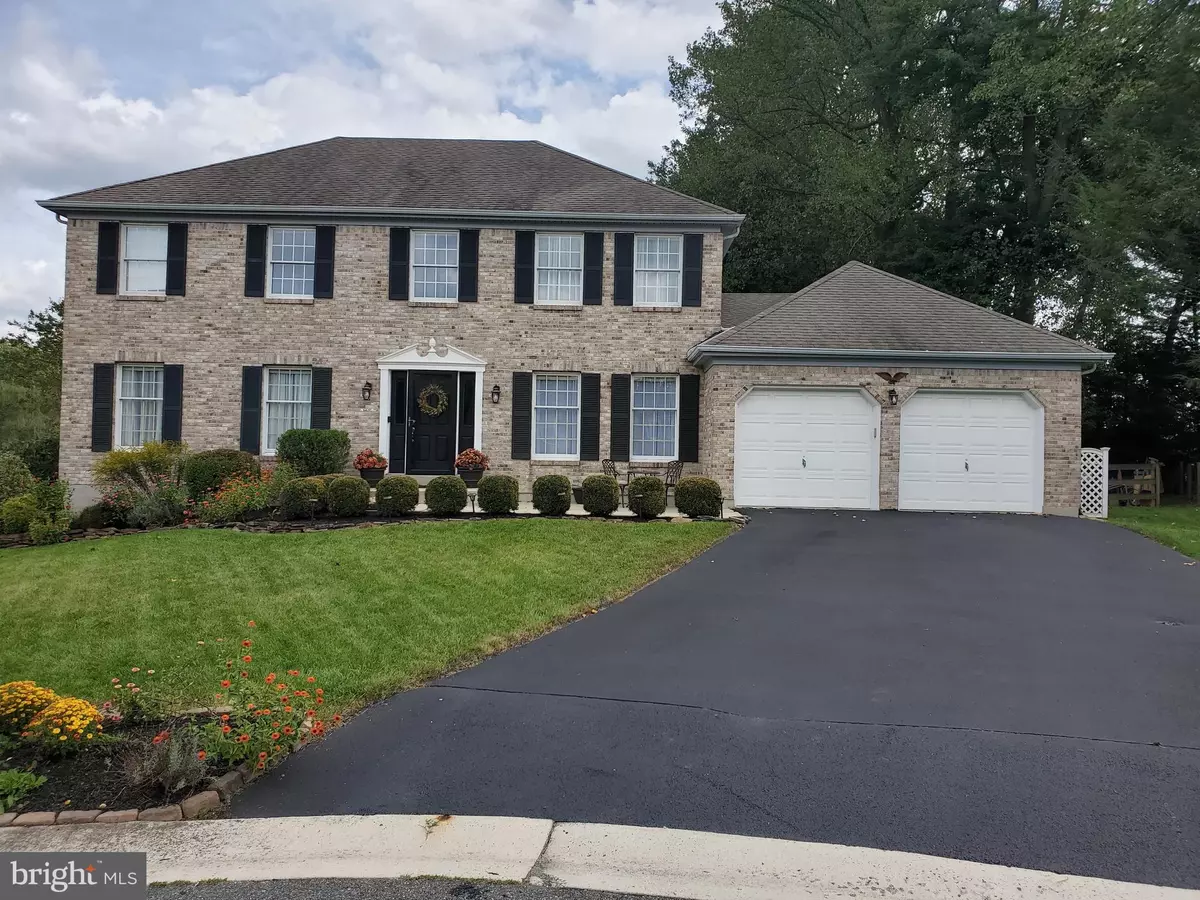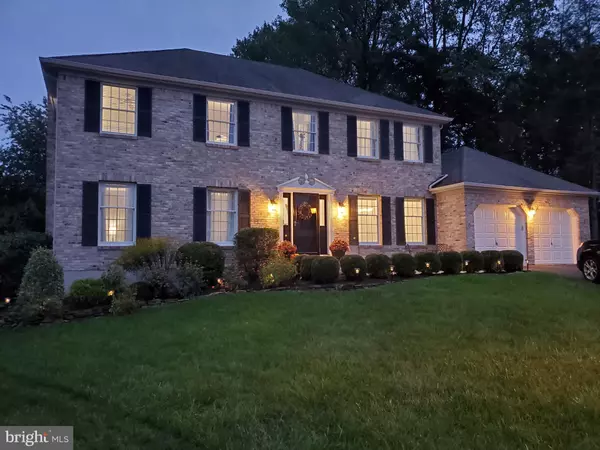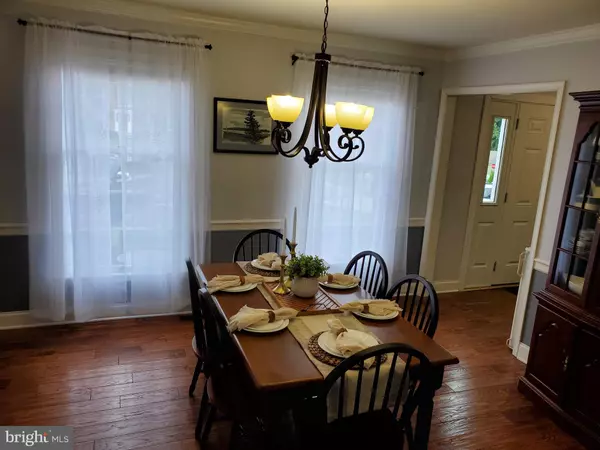$606,690
$575,000
5.5%For more information regarding the value of a property, please contact us for a free consultation.
5 MAUREEN CT Wilmington, DE 19808
4 Beds
3 Baths
2,300 SqFt
Key Details
Sold Price $606,690
Property Type Single Family Home
Sub Type Detached
Listing Status Sold
Purchase Type For Sale
Square Footage 2,300 sqft
Price per Sqft $263
Subdivision Wood Creek
MLS Listing ID DENC2050184
Sold Date 10/31/23
Style Colonial
Bedrooms 4
Full Baths 2
Half Baths 1
HOA Fees $12/ann
HOA Y/N Y
Abv Grd Liv Area 2,300
Originating Board BRIGHT
Year Built 1989
Annual Tax Amount $3,509
Tax Year 2022
Lot Size 0.310 Acres
Acres 0.31
Lot Dimensions 48.1 x 123.4
Property Description
Situated on one of the largest lots in Wood Creek, in a cul-de-sac, is this "Williamsburg" Colonial. This home features a large eat in kitchen with wood floors, granite countertops and tile backsplash. The family room also has hardwood floors with a fireplace and a sliding door to the 15 x 16 three season room with cathedral ceilings and a door which leads to the 12 x 14 rear deck overlooking the fenced rear yard with mature trees. In the yard are fenced in raised gardens perfect for vegetables and flowers. The seller is also leaving the stone fire pit. There is also a 1st floor office/den off the kitchen. The primary bedroom features a walk in closet, ceiling fan, and carpeted floors. The primary bath features an updated vanity and tile floors. Each of the remaining three bedrooms feature carpet flooring and ceiling fans. The main bathroom also has tiled floors and a tile tub shower. The basement is unfinished with an updated natural gas heating and air condition system; and an updated natural gas tankless water heater. Don't miss the attached two car garage with openers. The cul-de-sac location makes this the perfect home for someone not wanting cars passing by the home. There is an easement agreement where this property fence goes onto the rear yard slightly. NOTE: ALL OFFERS ARE TO BE ON A CARTUS AGREEMENT OF SALE WITH ALL CARTUS ADDENDUMS AND DISCLOSURES INCLUDED
Location
State DE
County New Castle
Area Elsmere/Newport/Pike Creek (30903)
Zoning NCPUD
Rooms
Other Rooms Living Room, Dining Room, Primary Bedroom, Bedroom 2, Bedroom 3, Bedroom 4, Kitchen, Family Room, Den, Laundry
Basement Drainage System, Full, Unfinished
Interior
Interior Features Carpet, Ceiling Fan(s), Crown Moldings, Dining Area, Family Room Off Kitchen, Floor Plan - Traditional, Kitchen - Eat-In, Pantry, Stall Shower, Tub Shower, Upgraded Countertops
Hot Water Natural Gas, Tankless
Cooling Ceiling Fan(s), Central A/C
Flooring Carpet, Ceramic Tile, Hardwood, Laminated
Fireplaces Number 1
Fireplaces Type Brick, Mantel(s), Wood
Equipment Dishwasher, Disposal, Dryer - Electric, Dryer - Front Loading, Oven - Self Cleaning, Oven/Range - Electric, Refrigerator, Stainless Steel Appliances, Washer - Front Loading, Water Heater - High-Efficiency, Water Heater - Tankless
Fireplace Y
Window Features Double Hung,Insulated
Appliance Dishwasher, Disposal, Dryer - Electric, Dryer - Front Loading, Oven - Self Cleaning, Oven/Range - Electric, Refrigerator, Stainless Steel Appliances, Washer - Front Loading, Water Heater - High-Efficiency, Water Heater - Tankless
Heat Source Natural Gas
Laundry Main Floor
Exterior
Exterior Feature Deck(s), Patio(s), Porch(es), Enclosed
Parking Features Built In, Garage - Front Entry, Inside Access
Garage Spaces 6.0
Fence Wire, Wood
Utilities Available Cable TV, Natural Gas Available, Under Ground
Water Access N
View Trees/Woods
Roof Type Fiberglass
Street Surface Black Top
Accessibility None
Porch Deck(s), Patio(s), Porch(es), Enclosed
Road Frontage Public
Attached Garage 2
Total Parking Spaces 6
Garage Y
Building
Lot Description Backs to Trees, Cul-de-sac, Front Yard, Irregular, Rear Yard, SideYard(s), Sloping
Story 2
Foundation Block
Sewer Public Sewer
Water Public
Architectural Style Colonial
Level or Stories 2
Additional Building Above Grade, Below Grade
Structure Type Dry Wall
New Construction N
Schools
Elementary Schools Linden Hill
Middle Schools Skyline
High Schools Dickinson
School District Red Clay Consolidated
Others
Senior Community No
Tax ID 0803130202
Ownership Fee Simple
SqFt Source Estimated
Acceptable Financing Cash, Conventional
Horse Property N
Listing Terms Cash, Conventional
Financing Cash,Conventional
Special Listing Condition Standard
Read Less
Want to know what your home might be worth? Contact us for a FREE valuation!

Our team is ready to help you sell your home for the highest possible price ASAP

Bought with Judy Chen • BHHS Fox & Roach - Hockessin
GET MORE INFORMATION





